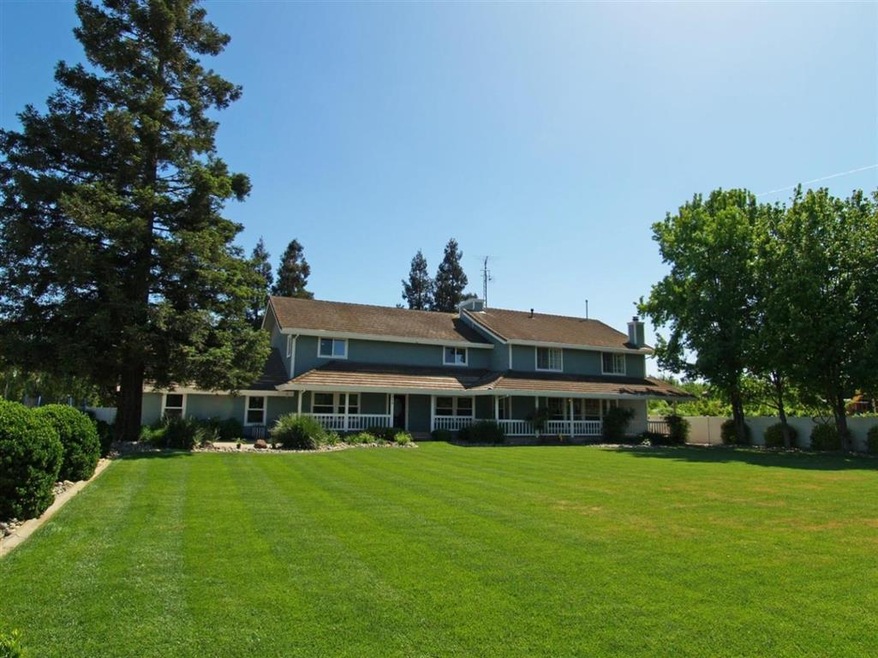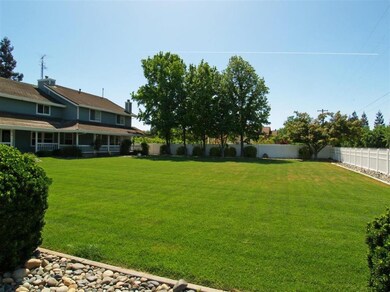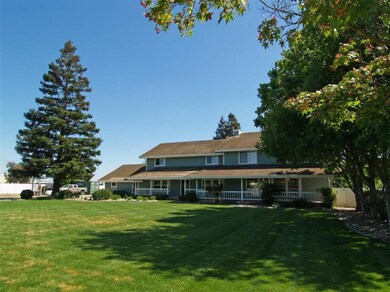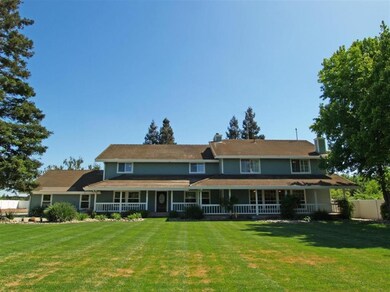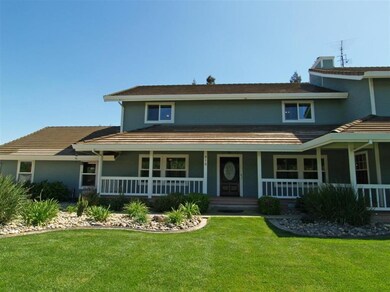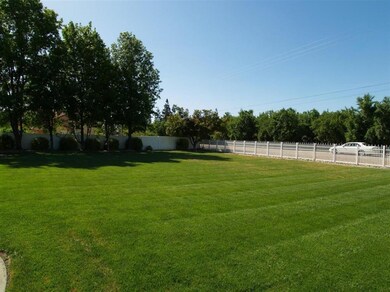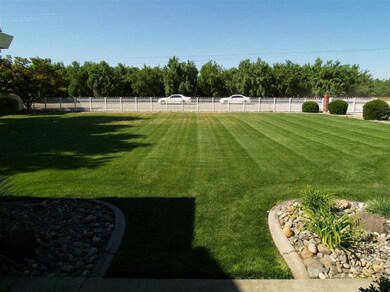PRIVATE, MOVE IN READY COUNTRY LIVING OASIS! This Custom Ranch Style home is secluded & privately gated located at the dead end of the street & surrounded by beautiful almond orchards. This 5-7 bedroom 3 full baths has over 5,000 sq ft of living area w/an XL step down family room w/bonus room & a massive upstairs bonus room, situated on 3/4+ acre w/over $200,000 in upgrades. New interior paint throughout, Gourmet kitchen w/3 ovens, Wolf cook top/oven, granite, island w/sink, new stainless steel appliances, pull out drawers & XL formal dining room, Triple pane windows, Plantation shutters, custom closets, recessed lighting & fans. Front veranda overlooks new elegantly landscaped XL park-like front yard. Back has large pergola patio w/built-in BBQ, newly pebble tec'd & gated pool/spa, private playground, dog run & solar. This stunning home is perfect for a large family or multi family & has many potential options. Newly upgraded electrical system to 400 amps w/plenty of room to build!!

