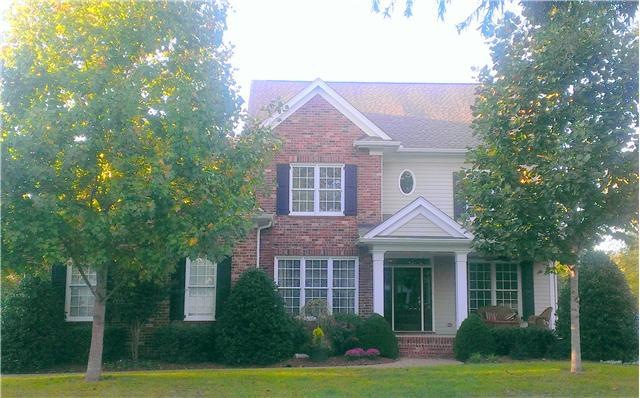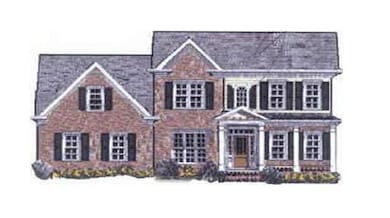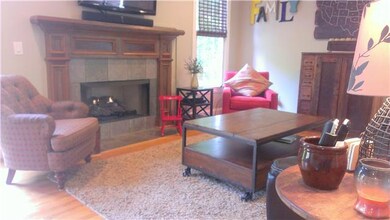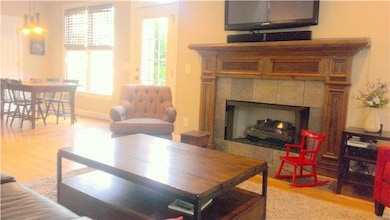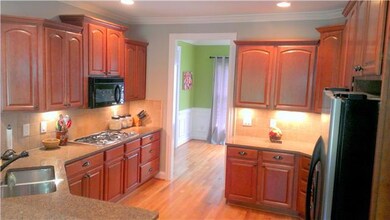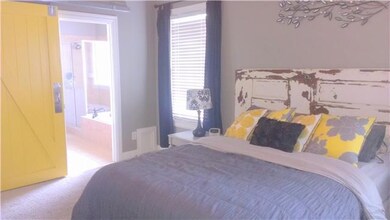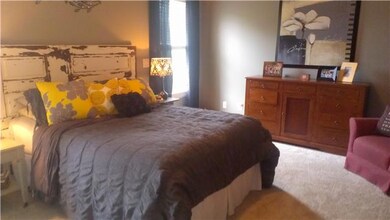
812 Willowsprings Blvd Franklin, TN 37064
West Harpeth NeighborhoodHighlights
- Traditional Architecture
- Wood Flooring
- Separate Formal Living Room
- Pearre Creek Elementary School Rated A
- 1 Fireplace
- Community Pool
About This Home
As of March 2024Upgrades galore! A remarkable family centered residence in Willowsprings,|MUSIC RM|OFFICE|REC ROOM|LARGE CANTEEN KITCHEN|GRANITE|MAPLE CABINETS|CUSTOM PANTRY|4 BEDROOM|3 FULL BATH| |GUEST BEDROOM DWN w/FULL BATH|BEAUTIFUL LANDSCAPING|GREAT SCHOOLS!
Last Agent to Sell the Property
Keller Williams Realty License #299294 Listed on: 09/29/2014

Home Details
Home Type
- Single Family
Est. Annual Taxes
- $2,201
Year Built
- Built in 2004
Lot Details
- 9,148 Sq Ft Lot
- Lot Dimensions are 78 x 113
Parking
- 2 Car Garage
- Garage Door Opener
Home Design
- Traditional Architecture
- Brick Exterior Construction
- Asphalt Roof
- Wood Siding
Interior Spaces
- 2,808 Sq Ft Home
- Property has 2 Levels
- 1 Fireplace
- Separate Formal Living Room
- Crawl Space
Kitchen
- Microwave
- Disposal
Flooring
- Wood
- Carpet
- Tile
Bedrooms and Bathrooms
- 4 Bedrooms | 1 Main Level Bedroom
- Walk-In Closet
- In-Law or Guest Suite
- 3 Full Bathrooms
Outdoor Features
- Covered patio or porch
Schools
- Pearre Creek Elementary School
- Hillsboro Elementary/ Middle School
- Independence High School
Utilities
- Cooling Available
- Central Heating
- Underground Utilities
Listing and Financial Details
- Assessor Parcel Number 094077E D 05700 00005077E
Community Details
Overview
- Willowsprings Sec 1 Subdivision
Recreation
- Community Playground
- Community Pool
- Park
- Trails
Ownership History
Purchase Details
Home Financials for this Owner
Home Financials are based on the most recent Mortgage that was taken out on this home.Purchase Details
Home Financials for this Owner
Home Financials are based on the most recent Mortgage that was taken out on this home.Purchase Details
Home Financials for this Owner
Home Financials are based on the most recent Mortgage that was taken out on this home.Purchase Details
Home Financials for this Owner
Home Financials are based on the most recent Mortgage that was taken out on this home.Purchase Details
Home Financials for this Owner
Home Financials are based on the most recent Mortgage that was taken out on this home.Similar Homes in Franklin, TN
Home Values in the Area
Average Home Value in this Area
Purchase History
| Date | Type | Sale Price | Title Company |
|---|---|---|---|
| Warranty Deed | $835,000 | Rudy Title & Escrow | |
| Interfamily Deed Transfer | -- | None Available | |
| Warranty Deed | $499,500 | Chapman & Rosenthal Ttl Inc | |
| Warranty Deed | $427,000 | None Available | |
| Warranty Deed | $332,655 | -- |
Mortgage History
| Date | Status | Loan Amount | Loan Type |
|---|---|---|---|
| Open | $751,500 | Credit Line Revolving | |
| Previous Owner | $451,337 | VA | |
| Previous Owner | $451,724 | VA | |
| Previous Owner | $449,500 | VA | |
| Previous Owner | $265,000 | New Conventional | |
| Previous Owner | $157,000 | New Conventional | |
| Previous Owner | $151,000 | Credit Line Revolving | |
| Previous Owner | $235,000 | New Conventional | |
| Previous Owner | $90,000 | Credit Line Revolving | |
| Previous Owner | $266,124 | Purchase Money Mortgage | |
| Closed | $49,898 | No Value Available |
Property History
| Date | Event | Price | Change | Sq Ft Price |
|---|---|---|---|---|
| 03/21/2024 03/21/24 | Sold | $835,000 | 0.0% | $303 / Sq Ft |
| 02/16/2024 02/16/24 | Pending | -- | -- | -- |
| 02/16/2024 02/16/24 | For Sale | $835,000 | +95.6% | $303 / Sq Ft |
| 06/16/2017 06/16/17 | Off Market | $427,000 | -- | -- |
| 04/23/2017 04/23/17 | Price Changed | $279,950 | -1.3% | $100 / Sq Ft |
| 03/22/2017 03/22/17 | Price Changed | $283,500 | -0.5% | $101 / Sq Ft |
| 03/07/2017 03/07/17 | For Sale | $285,000 | -33.3% | $101 / Sq Ft |
| 12/30/2014 12/30/14 | Sold | $427,000 | -- | $152 / Sq Ft |
Tax History Compared to Growth
Tax History
| Year | Tax Paid | Tax Assessment Tax Assessment Total Assessment is a certain percentage of the fair market value that is determined by local assessors to be the total taxable value of land and additions on the property. | Land | Improvement |
|---|---|---|---|---|
| 2024 | $2,810 | $130,325 | $38,125 | $92,200 |
| 2023 | $2,810 | $130,325 | $38,125 | $92,200 |
| 2022 | $2,810 | $130,325 | $38,125 | $92,200 |
| 2021 | $2,810 | $130,325 | $38,125 | $92,200 |
| 2020 | $2,469 | $95,775 | $20,000 | $75,775 |
| 2019 | $2,469 | $95,775 | $20,000 | $75,775 |
| 2018 | $2,402 | $95,775 | $20,000 | $75,775 |
| 2017 | $2,383 | $95,775 | $20,000 | $75,775 |
| 2016 | $2,354 | $95,775 | $20,000 | $75,775 |
| 2015 | -- | $85,425 | $17,500 | $67,925 |
| 2014 | -- | $85,425 | $17,500 | $67,925 |
Agents Affiliated with this Home
-
Heidi Green

Seller's Agent in 2024
Heidi Green
Synergy Realty Network, LLC
(623) 692-4894
18 in this area
159 Total Sales
-
Anna Buckley
A
Seller Co-Listing Agent in 2024
Anna Buckley
Synergy Realty Network, LLC
(601) 562-7313
9 in this area
87 Total Sales
-
Laura Scoggins

Buyer's Agent in 2024
Laura Scoggins
Benchmark Realty, LLC
(615) 479-1851
1 in this area
38 Total Sales
-
Andy Freeman

Seller's Agent in 2014
Andy Freeman
Keller Williams Realty
(615) 394-9015
5 Total Sales
-
Todd Nussey

Seller Co-Listing Agent in 2014
Todd Nussey
Keller Williams Realty Nashville/Franklin
(615) 812-7870
13 Total Sales
-
Luke Krehbiel

Buyer's Agent in 2014
Luke Krehbiel
Parks Compass
(615) 429-4836
7 in this area
72 Total Sales
Map
Source: Realtracs
MLS Number: 1579706
APN: 077E-D-057.00
- 505 Marigold Dr
- 413 Verandah Ln
- 2001 Barclay Ln
- 3209 Dark Woods Dr
- 3182 Tristan Dr
- 109 Falls Church Ct
- 3176 Tristan Dr
- 314 Caysens Square Ln
- 3173 Tristan Dr
- 316 Whitewater Way
- 3227 Gardendale Dr
- 804 Charming Ct
- 600 Tywater Crossing Blvd
- 3209 Calvin Ct
- 606 Tywater Crossing Blvd
- 410 Dabney Dr
- 206 Davidson Dr
- 3107 Brimstead Dr
- 3224 Nolen Ln
- 3186 Horton Ct
