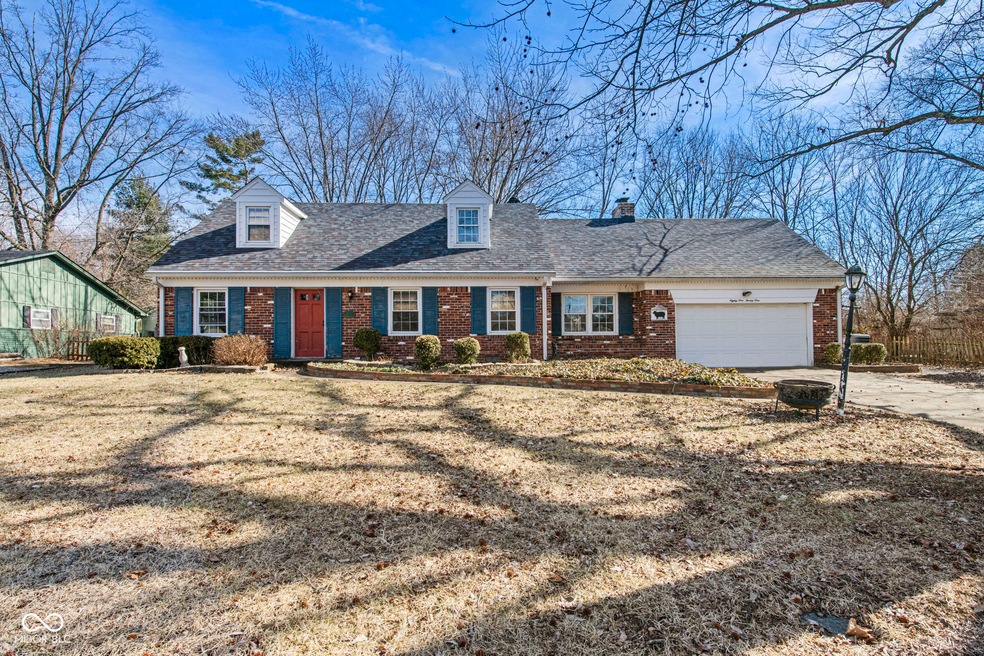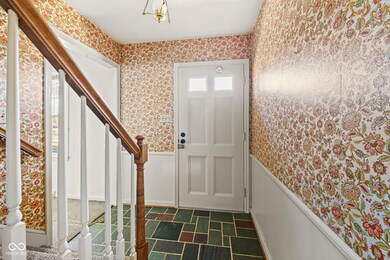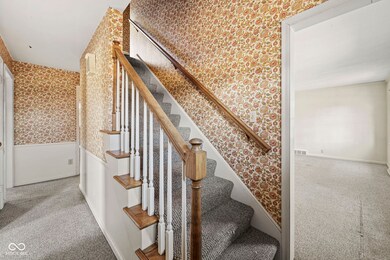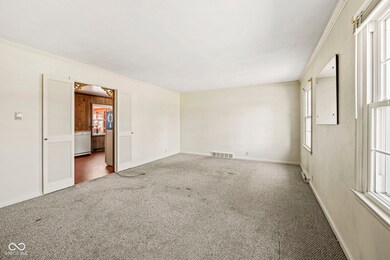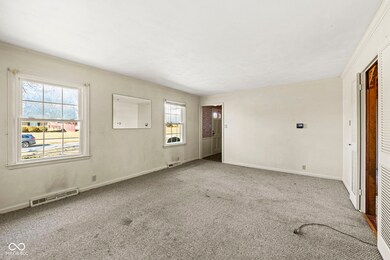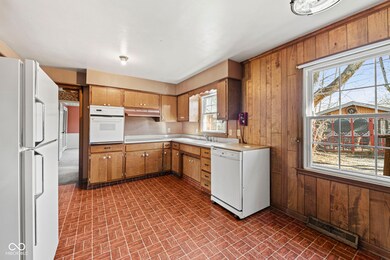
8121 S East St Indianapolis, IN 46227
Hill Valley NeighborhoodHighlights
- Mature Trees
- Traditional Architecture
- Main Floor Bedroom
- Douglas MacArthur Elementary School Rated A-
- Wood Flooring
- Skylights
About This Home
As of March 2025Brick Cape Cod with mature trees and private backyard now offered for sale. 8121 S. East Street is ready for your personal touches! Space abounds in this 4 bed 2 full bath home. On the main level you will find a large living room, family room with fireplace, enclosed glass porch, two bedrooms, one full bath, and the kitchen with eat-in area. Upstairs is the second full bath and the second two bedrooms, including the primary bedroom with two attached bonus rooms that could be converted into an ensuite bath and walk-in closet! With so much potential, and such a great location, you won't want to miss this one. Schedule your showing today!
Last Agent to Sell the Property
1 Percent Lists Indiana Real Estate Brokerage Email: drew@1percentlists.com License #RB21000490 Listed on: 02/15/2025
Home Details
Home Type
- Single Family
Est. Annual Taxes
- $3,170
Year Built
- Built in 1961
Lot Details
- 0.32 Acre Lot
- Mature Trees
Parking
- 2 Car Attached Garage
- Garage Door Opener
Home Design
- Traditional Architecture
- Brick Exterior Construction
- Block Foundation
- Aluminum Siding
Interior Spaces
- 1.5-Story Property
- Paddle Fans
- Skylights
- Family Room with Fireplace
- Combination Kitchen and Dining Room
Kitchen
- Eat-In Kitchen
- <<OvenToken>>
- Electric Cooktop
- Dishwasher
Flooring
- Wood
- Carpet
- Vinyl
Bedrooms and Bathrooms
- 4 Bedrooms
- Main Floor Bedroom
- Walk-In Closet
Outdoor Features
- Screened Patio
- Shed
- Storage Shed
- Enclosed Glass Porch
Utilities
- Forced Air Heating System
- Baseboard Heating
- Heating System Uses Gas
- Gas Water Heater
Community Details
- Property has a Home Owners Association
- Hill Valley Estates Subdivision
Listing and Financial Details
- Tax Lot 84
- Assessor Parcel Number 491424101047000500
- Seller Concessions Not Offered
Ownership History
Purchase Details
Home Financials for this Owner
Home Financials are based on the most recent Mortgage that was taken out on this home.Purchase Details
Home Financials for this Owner
Home Financials are based on the most recent Mortgage that was taken out on this home.Similar Homes in the area
Home Values in the Area
Average Home Value in this Area
Purchase History
| Date | Type | Sale Price | Title Company |
|---|---|---|---|
| Warranty Deed | $236,000 | Security Title | |
| Warranty Deed | -- | Chicago Title Company Llc |
Mortgage History
| Date | Status | Loan Amount | Loan Type |
|---|---|---|---|
| Open | $177,000 | New Conventional | |
| Previous Owner | $152,192 | FHA |
Property History
| Date | Event | Price | Change | Sq Ft Price |
|---|---|---|---|---|
| 03/07/2025 03/07/25 | Sold | $236,000 | +0.4% | $82 / Sq Ft |
| 02/16/2025 02/16/25 | Pending | -- | -- | -- |
| 02/15/2025 02/15/25 | For Sale | $235,000 | +51.6% | $82 / Sq Ft |
| 01/11/2016 01/11/16 | Sold | $155,000 | 0.0% | $54 / Sq Ft |
| 11/30/2015 11/30/15 | Off Market | $155,000 | -- | -- |
| 11/23/2015 11/23/15 | Price Changed | $159,900 | -8.6% | $56 / Sq Ft |
| 10/27/2015 10/27/15 | Price Changed | $174,900 | -2.8% | $61 / Sq Ft |
| 10/14/2015 10/14/15 | For Sale | $179,900 | +16.1% | $63 / Sq Ft |
| 09/02/2015 09/02/15 | Off Market | $155,000 | -- | -- |
| 08/07/2015 08/07/15 | Price Changed | $179,900 | -2.7% | $63 / Sq Ft |
| 07/06/2015 07/06/15 | Price Changed | $184,900 | -2.6% | $64 / Sq Ft |
| 06/01/2015 06/01/15 | For Sale | $189,900 | -- | $66 / Sq Ft |
Tax History Compared to Growth
Tax History
| Year | Tax Paid | Tax Assessment Tax Assessment Total Assessment is a certain percentage of the fair market value that is determined by local assessors to be the total taxable value of land and additions on the property. | Land | Improvement |
|---|---|---|---|---|
| 2024 | $3,313 | $267,200 | $32,400 | $234,800 |
| 2023 | $3,313 | $250,800 | $32,400 | $218,400 |
| 2022 | $3,098 | $229,000 | $32,400 | $196,600 |
| 2021 | $2,712 | $198,200 | $32,400 | $165,800 |
| 2020 | $2,463 | $179,500 | $32,400 | $147,100 |
| 2019 | $2,132 | $155,200 | $29,000 | $126,200 |
| 2018 | $2,095 | $154,200 | $29,000 | $125,200 |
| 2017 | $2,089 | $153,800 | $29,000 | $124,800 |
| 2016 | $1,972 | $145,500 | $29,000 | $116,500 |
| 2014 | $1,595 | $135,200 | $29,000 | $106,200 |
| 2013 | $1,543 | $133,200 | $29,000 | $104,200 |
Agents Affiliated with this Home
-
Drew Wyant

Seller's Agent in 2025
Drew Wyant
1 Percent Lists Indiana Real Estate
(812) 343-4938
1 in this area
297 Total Sales
-
Thang Kima

Buyer's Agent in 2025
Thang Kima
Serving You Realty
(317) 506-9545
1 in this area
46 Total Sales
-
Stephen Daniely
S
Seller's Agent in 2016
Stephen Daniely
Landtree, REALTORS®
(317) 888-3331
1 in this area
29 Total Sales
-
C
Buyer's Agent in 2016
Claire-Anne Aikman
The Point in Real Estate LLC
Map
Source: MIBOR Broker Listing Cooperative®
MLS Number: 22022394
APN: 49-14-24-101-047.000-500
- 610 Front Royal Dr
- 8140 Valley Estates Dr
- 623 Chariot Ln
- 8137 S Delaware St
- 8306 Corkwood Dr
- 8413 Slippery Elm Ct
- 8217 S Talbott Ave
- 157 E Hill Valley Dr
- 116 Kenova Dr
- 218 Narcissus Dr
- 8401 Culpeper Dr
- 101 E Hill Valley Dr
- 8520 Bison Woods Ct
- 1649 S Delaware St
- 7643 S Delaware St
- 45 Golden Tree Ln
- 7525 Surrey Dr
- 8910 Hunters Creek Dr Unit 207
- 8911 Hunters Creek Dr Unit 311
- 8809 S Meridian St
