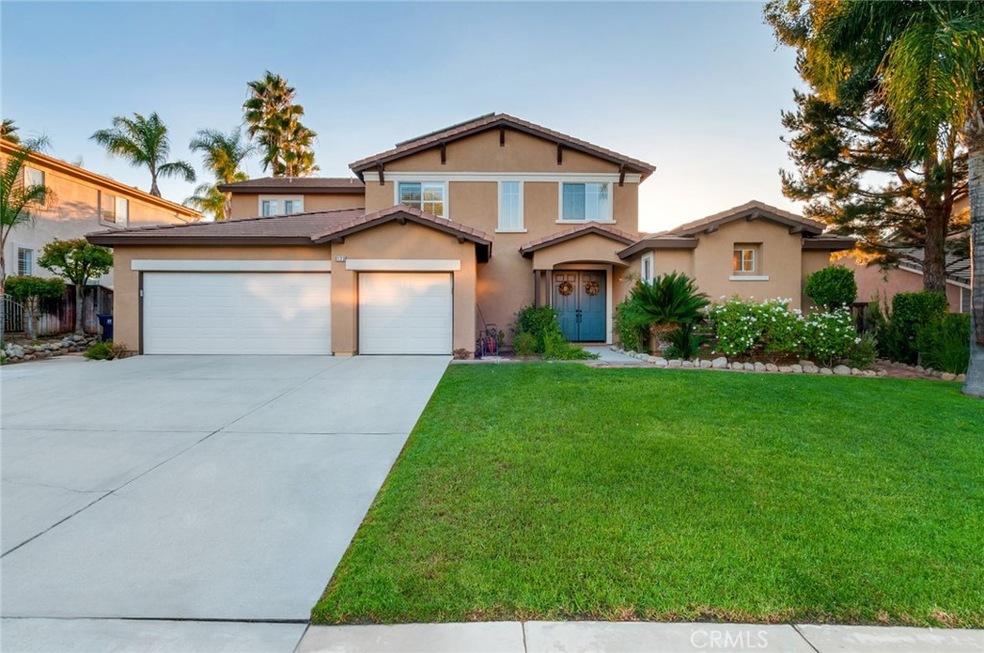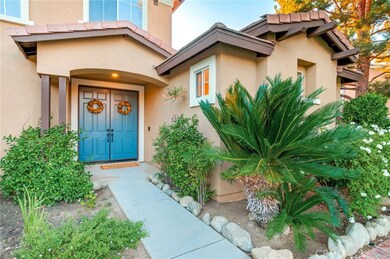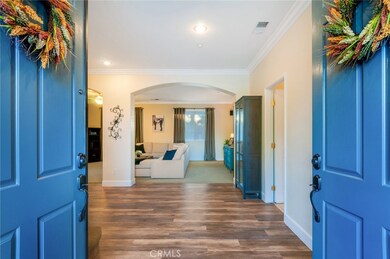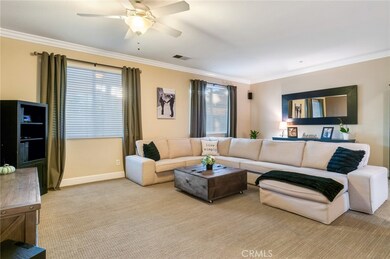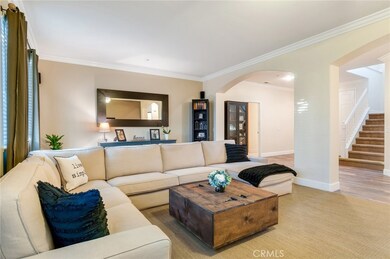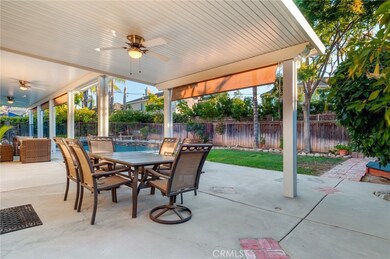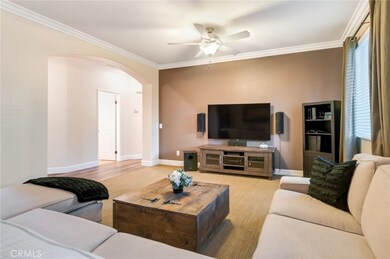
8123 Branding Iron Ln Riverside, CA 92508
Mission Grove NeighborhoodHighlights
- Saltwater Pool
- Maid or Guest Quarters
- Granite Countertops
- John F. Kennedy Elementary School Rated A-
- Pool View
- No HOA
About This Home
As of October 2021Absolutely stunning multi-generation pool home in Orangecrest! This gorgeous property shows true pride-of-ownership from the moment you walk up. The inviting dual door entrance welcomes you into this highly upgraded home featuring a fully equipped ground level gen-suite with a private entrance, high density soundproof walls and separate tankless water heater system! The expansive floor plan boasts of gorgeous luxury vinyl flooring and crown moulding throughout the first floor. Enjoy the arched detailed walls that lead into the large living room which looks out to the beautiful backyard featuring a salt water pool and spa! The kitchen features granite countertops with bullnose edging and a center island with a deep double sink. Stainless Steel appliances, travertine backsplash and a walk-in pantry. The second level offers a loft and 3 additional bedrooms including a massive master retreat featuring a sitting area just beyond the custom double sliding barn doors with stylish hardware. Beautiful plantation shutters on most windows. First level laundry room with wash basin sink. 3 car garage. Paid Off Solar to keep the electric bill low all year long! The amazing backyard is an entertainers dream and features a salt water pool and elevated spa with waterfall, an expansive Alumiwood patio cover complete with hidden roll up shades and 3 ceiling fans! Plenty of grass for the dog lover! This home has it all! Located in the sought after neighborhood of Orangecrest with some of the best schools in the state!
Last Agent to Sell the Property
Jessica Munz
WESTCOE REALTORS INC License #01793679 Listed on: 09/15/2021

Home Details
Home Type
- Single Family
Est. Annual Taxes
- $9,938
Year Built
- Built in 2001
Lot Details
- 9,148 Sq Ft Lot
- Landscaped
Parking
- 3 Car Attached Garage
Interior Spaces
- 3,288 Sq Ft Home
- 2-Story Property
- Crown Molding
- Living Room with Fireplace
- Pool Views
- Laundry Room
Kitchen
- Walk-In Pantry
- Granite Countertops
Bedrooms and Bathrooms
- 4 Bedrooms | 1 Main Level Bedroom
- Maid or Guest Quarters
Outdoor Features
- Saltwater Pool
- Exterior Lighting
Location
- Suburban Location
Schools
- King High School
Utilities
- Central Heating and Cooling System
- Sewer Paid
Community Details
- No Home Owners Association
Listing and Financial Details
- Tax Lot 9
- Tax Tract Number 28828
- Assessor Parcel Number 276331009
- $1,096 per year additional tax assessments
Ownership History
Purchase Details
Home Financials for this Owner
Home Financials are based on the most recent Mortgage that was taken out on this home.Purchase Details
Home Financials for this Owner
Home Financials are based on the most recent Mortgage that was taken out on this home.Purchase Details
Home Financials for this Owner
Home Financials are based on the most recent Mortgage that was taken out on this home.Purchase Details
Purchase Details
Home Financials for this Owner
Home Financials are based on the most recent Mortgage that was taken out on this home.Purchase Details
Purchase Details
Home Financials for this Owner
Home Financials are based on the most recent Mortgage that was taken out on this home.Purchase Details
Home Financials for this Owner
Home Financials are based on the most recent Mortgage that was taken out on this home.Purchase Details
Home Financials for this Owner
Home Financials are based on the most recent Mortgage that was taken out on this home.Similar Homes in Riverside, CA
Home Values in the Area
Average Home Value in this Area
Purchase History
| Date | Type | Sale Price | Title Company |
|---|---|---|---|
| Grant Deed | $780,000 | Ticor Title Company Of Ca | |
| Quit Claim Deed | -- | Rosenberg Lpa | |
| Quit Claim Deed | -- | None Listed On Document | |
| Interfamily Deed Transfer | -- | Amrock Inc | |
| Interfamily Deed Transfer | -- | Amrock Inc | |
| Interfamily Deed Transfer | -- | None Available | |
| Grant Deed | $320,000 | Chicago Title | |
| Interfamily Deed Transfer | -- | United Title Company | |
| Grant Deed | $570,000 | Investors Title Company | |
| Interfamily Deed Transfer | -- | -- | |
| Grant Deed | $550,000 | Benefit Land Title |
Mortgage History
| Date | Status | Loan Amount | Loan Type |
|---|---|---|---|
| Previous Owner | $780,000 | VA | |
| Previous Owner | $314,500 | New Conventional | |
| Previous Owner | $315,000 | New Conventional | |
| Previous Owner | $310,000 | New Conventional | |
| Previous Owner | $297,000 | New Conventional | |
| Previous Owner | $310,221 | FHA | |
| Previous Owner | $314,204 | FHA | |
| Previous Owner | $456,000 | Stand Alone First | |
| Previous Owner | $290,000 | New Conventional | |
| Previous Owner | $275,000 | Stand Alone First |
Property History
| Date | Event | Price | Change | Sq Ft Price |
|---|---|---|---|---|
| 02/28/2025 02/28/25 | Rented | $1,800 | 0.0% | -- |
| 02/15/2025 02/15/25 | Price Changed | $1,800 | -5.3% | $3 / Sq Ft |
| 01/27/2025 01/27/25 | For Rent | $1,900 | -42.4% | -- |
| 10/31/2022 10/31/22 | Rented | $3,300 | 0.0% | -- |
| 10/27/2022 10/27/22 | Under Contract | -- | -- | -- |
| 10/27/2022 10/27/22 | Price Changed | $3,300 | -5.7% | $1 / Sq Ft |
| 10/23/2022 10/23/22 | Price Changed | $3,500 | -2.6% | $1 / Sq Ft |
| 10/19/2022 10/19/22 | Price Changed | $3,595 | -2.8% | $1 / Sq Ft |
| 10/05/2022 10/05/22 | For Rent | $3,700 | 0.0% | -- |
| 10/28/2021 10/28/21 | Sold | $780,000 | 0.0% | $237 / Sq Ft |
| 09/22/2021 09/22/21 | Pending | -- | -- | -- |
| 09/20/2021 09/20/21 | Off Market | $780,000 | -- | -- |
| 09/15/2021 09/15/21 | For Sale | $729,900 | -- | $222 / Sq Ft |
Tax History Compared to Growth
Tax History
| Year | Tax Paid | Tax Assessment Tax Assessment Total Assessment is a certain percentage of the fair market value that is determined by local assessors to be the total taxable value of land and additions on the property. | Land | Improvement |
|---|---|---|---|---|
| 2023 | $9,938 | $795,600 | $102,000 | $693,600 |
| 2022 | $9,754 | $780,000 | $100,000 | $680,000 |
| 2021 | $5,806 | $429,327 | $95,396 | $333,931 |
| 2020 | $5,769 | $424,925 | $94,418 | $330,507 |
| 2019 | $5,668 | $416,594 | $92,567 | $324,027 |
| 2018 | $5,497 | $401,416 | $90,752 | $310,664 |
| 2017 | $5,426 | $393,546 | $88,973 | $304,573 |
| 2016 | $5,141 | $385,830 | $87,229 | $298,601 |
| 2015 | $5,082 | $380,037 | $85,920 | $294,117 |
| 2014 | $5,055 | $372,594 | $84,238 | $288,356 |
Agents Affiliated with this Home
-
JASON SPARKS

Seller's Agent in 2025
JASON SPARKS
Tower Agency
(951) 850-5163
9 in this area
173 Total Sales
-
J
Seller's Agent in 2021
Jessica Munz
WESTCOE REALTORS INC
Map
Source: California Regional Multiple Listing Service (CRMLS)
MLS Number: IV21204196
APN: 276-331-009
- 19131 Camassia Ct
- 19138 Kangnam Rd
- 14787 Wood Rd
- 8242 Daisy Ln
- 8345 Sunshine Ln
- 1137 Pamplona Dr
- 8015 Ralston Place
- 8167 Faircrest Rd
- 19177 White Dove Ln
- 8481 Attica Dr
- 8424 Monique Ct
- 19125 Vintage Woods Dr
- 19121 Broken Bow Dr
- 18805 Moss Rd
- 8433 Lindenhurst St
- 8489 Syracuse St
- 7360 Ayers Rock Rd
- 14392 Merlot Ct
- 0 Moss Rd Unit DW25103042
- 14420 Merlot Ct
