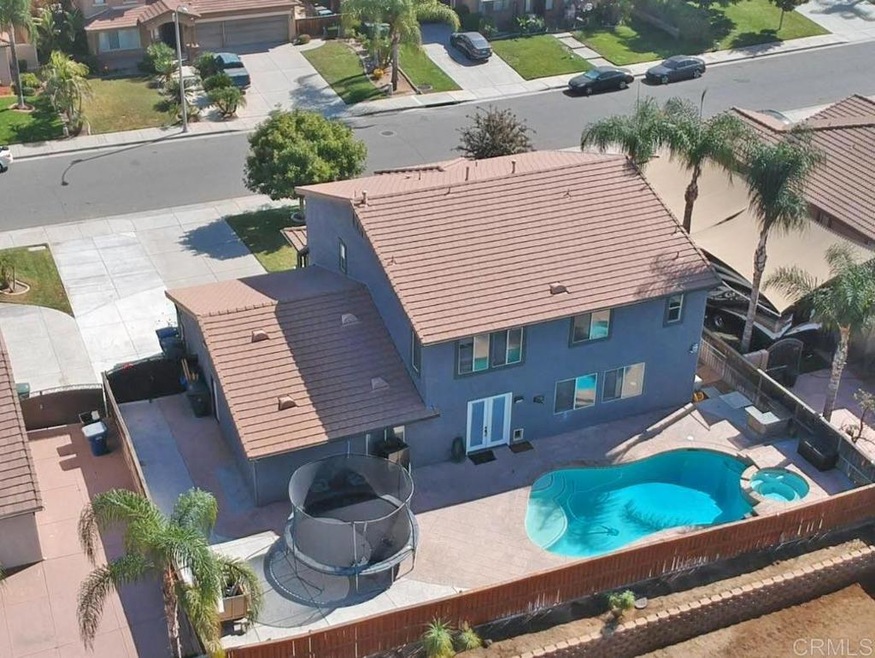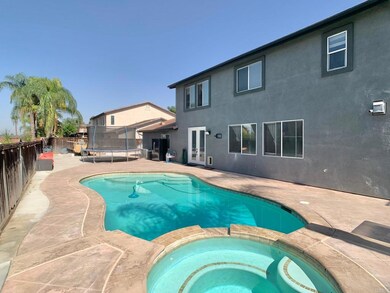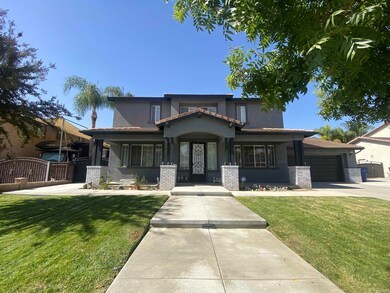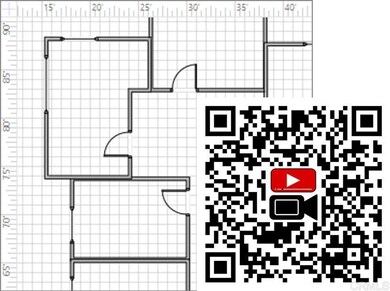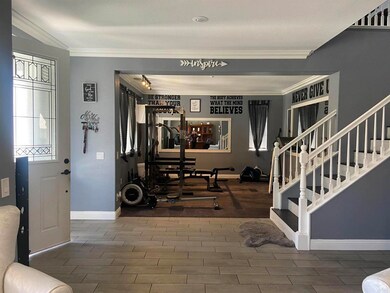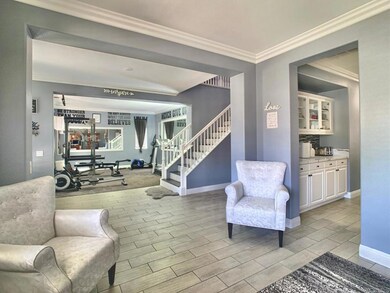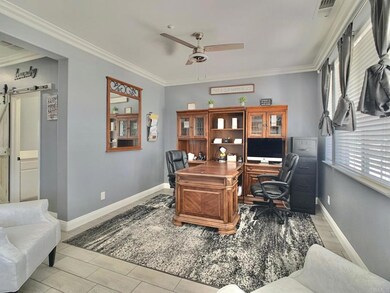
8123 Palm View Ln Riverside, CA 92508
Mission Grove NeighborhoodHighlights
- Heated In Ground Pool
- Primary Bedroom Suite
- Main Floor Bedroom
- John F. Kennedy Elementary School Rated A-
- Two Story Ceilings
- Loft
About This Home
As of February 2023ORANGECREST/WOODCREST AREA: Stunning 2-story, beautifully remodeled with elegance and style, includes custom tile, crown molding, memory foam carpet pad, etc. Highlights: 5 bed, 4 bath, plus upstairs Loft, 3405 sqft. Formal living and dining room off the central foyer. Main Floor has Bedroom, and ¾ Bathroom. Gourmet kitchen has the finest upgrades and décor including quartz countertops, tile accents, plenty of cabinets, stainless steel appliances, walk-in pantry, and Butler’s pantry. Kitchen has a spacious eating area that overlooks the family room with fireplace. French doors to backyard. Upstairs has great-size Loft which is next to bathroom, and bedroom. Jack and Jill Bedrooms share a Bathroom with walk-in closet. Large Master Suite with huge Master Bath with separate tub/shower and walk-in closet. Backyard has beautiful sparkling heated swimming pool and spa. Stamped colored concrete patio that looks like tile. Yard is flat and usable. Space for RV or small boat. Four (4) car tandem garage for all your cars and storage. Near schools, shopping and freeways. The virtual tour was filmed in HD Video (no photos)
Last Agent to Sell the Property
Keller Williams Realty License #01162877 Listed on: 10/09/2022

Home Details
Home Type
- Single Family
Est. Annual Taxes
- $9,679
Year Built
- Built in 2001
Lot Details
- 8,712 Sq Ft Lot
- Wood Fence
- Level Lot
- Front Yard Sprinklers
- Private Yard
- Lawn
- Back and Front Yard
Parking
- 4 Car Attached Garage
Home Design
- Pre-Cast Concrete Construction
- Partial Copper Plumbing
- Concrete Perimeter Foundation
- Plaster
- Stucco
Interior Spaces
- 3,405 Sq Ft Home
- 2-Story Property
- Crown Molding
- Two Story Ceilings
- Ceiling Fan
- Recessed Lighting
- French Doors
- Family Room with Fireplace
- Family Room Off Kitchen
- Combination Dining and Living Room
- Loft
Kitchen
- Walk-In Pantry
- Gas Oven
- Gas Cooktop
- Range Hood
- <<microwave>>
- Dishwasher
- ENERGY STAR Qualified Appliances
- Disposal
Flooring
- Carpet
- Tile
- Vinyl
Bedrooms and Bathrooms
- 5 Bedrooms | 1 Main Level Bedroom
- Primary Bedroom Suite
- Walk-In Closet
Laundry
- Laundry Room
- Washer and Gas Dryer Hookup
Outdoor Features
- Heated In Ground Pool
- Exterior Lighting
- Rain Gutters
Location
- Suburban Location
Schools
- Woodcrest Elementary School
- Amelia Middle School
- Martin Luther King High School
Utilities
- Two cooling system units
- Central Heating and Cooling System
- Heating System Uses Natural Gas
- 220 Volts For Spa
- 220 Volts in Garage
- High-Efficiency Water Heater
Community Details
- No Home Owners Association
Listing and Financial Details
- Tax Tract Number 28828
- Assessor Parcel Number 276333003
Ownership History
Purchase Details
Home Financials for this Owner
Home Financials are based on the most recent Mortgage that was taken out on this home.Purchase Details
Home Financials for this Owner
Home Financials are based on the most recent Mortgage that was taken out on this home.Purchase Details
Home Financials for this Owner
Home Financials are based on the most recent Mortgage that was taken out on this home.Purchase Details
Home Financials for this Owner
Home Financials are based on the most recent Mortgage that was taken out on this home.Purchase Details
Home Financials for this Owner
Home Financials are based on the most recent Mortgage that was taken out on this home.Purchase Details
Home Financials for this Owner
Home Financials are based on the most recent Mortgage that was taken out on this home.Similar Homes in Riverside, CA
Home Values in the Area
Average Home Value in this Area
Purchase History
| Date | Type | Sale Price | Title Company |
|---|---|---|---|
| Grant Deed | $770,000 | Lawyers Title | |
| Grant Deed | $605,000 | Fidelity National Title Co | |
| Interfamily Deed Transfer | -- | Accommodation | |
| Interfamily Deed Transfer | -- | Lawyers Title | |
| Grant Deed | $400,000 | Lawyers Title | |
| Grant Deed | $311,500 | Commerce Title |
Mortgage History
| Date | Status | Loan Amount | Loan Type |
|---|---|---|---|
| Open | $693,000 | New Conventional | |
| Previous Owner | $524,500 | New Conventional | |
| Previous Owner | $510,000 | New Conventional | |
| Previous Owner | $368,118 | New Conventional | |
| Previous Owner | $391,773 | FHA | |
| Previous Owner | $75,000 | Credit Line Revolving | |
| Previous Owner | $322,000 | Unknown | |
| Previous Owner | $286,197 | No Value Available |
Property History
| Date | Event | Price | Change | Sq Ft Price |
|---|---|---|---|---|
| 02/17/2023 02/17/23 | Sold | $770,000 | -3.6% | $226 / Sq Ft |
| 12/23/2022 12/23/22 | Pending | -- | -- | -- |
| 12/06/2022 12/06/22 | Price Changed | $799,000 | -5.9% | $235 / Sq Ft |
| 10/26/2022 10/26/22 | Price Changed | $849,000 | -3.0% | $249 / Sq Ft |
| 10/09/2022 10/09/22 | For Sale | $875,000 | +44.6% | $257 / Sq Ft |
| 07/08/2020 07/08/20 | Sold | $605,000 | +0.9% | $178 / Sq Ft |
| 05/23/2020 05/23/20 | Pending | -- | -- | -- |
| 03/18/2020 03/18/20 | For Sale | $599,900 | -- | $176 / Sq Ft |
Tax History Compared to Growth
Tax History
| Year | Tax Paid | Tax Assessment Tax Assessment Total Assessment is a certain percentage of the fair market value that is determined by local assessors to be the total taxable value of land and additions on the property. | Land | Improvement |
|---|---|---|---|---|
| 2023 | $9,679 | $629,442 | $104,040 | $525,402 |
| 2022 | $7,969 | $617,100 | $102,000 | $515,100 |
| 2021 | $7,871 | $605,000 | $100,000 | $505,000 |
| 2020 | $6,324 | $472,106 | $141,629 | $330,477 |
| 2019 | $6,213 | $462,850 | $138,852 | $323,998 |
| 2018 | $6,110 | $453,776 | $136,130 | $317,646 |
| 2017 | $6,029 | $444,879 | $133,461 | $311,418 |
| 2016 | $5,706 | $436,157 | $130,845 | $305,312 |
| 2015 | $5,639 | $429,608 | $128,881 | $300,727 |
| 2014 | $5,609 | $421,194 | $126,357 | $294,837 |
Agents Affiliated with this Home
-
Katherine Mannino

Seller's Agent in 2023
Katherine Mannino
Keller Williams Realty
(951) 505-9627
1 in this area
9 Total Sales
-
Peter Iskander
P
Buyer's Agent in 2023
Peter Iskander
A + Realty & Mortgage
(951) 233-2405
1 in this area
57 Total Sales
-
Nancy Leonardo
N
Seller's Agent in 2020
Nancy Leonardo
Nancy Leonardo, Broker
(949) 797-9040
10 Total Sales
-
V
Buyer's Agent in 2020
Victor Bishara
VICTOR BISHARA REAL ESTATE
Map
Source: California Regional Multiple Listing Service (CRMLS)
MLS Number: PTP2206631
APN: 276-333-003
- 19131 Camassia Ct
- 19138 Kangnam Rd
- 8242 Daisy Ln
- 14787 Wood Rd
- 8015 Ralston Place
- 8345 Sunshine Ln
- 8167 Faircrest Rd
- 1137 Pamplona Dr
- 19177 White Dove Ln
- 8481 Attica Dr
- 8424 Monique Ct
- 19125 Vintage Woods Dr
- 19121 Broken Bow Dr
- 8433 Lindenhurst St
- 18805 Moss Rd
- 7360 Ayers Rock Rd
- 8489 Syracuse St
- 0 Moss Rd Unit DW25103042
- 14392 Merlot Ct
- 14420 Merlot Ct
