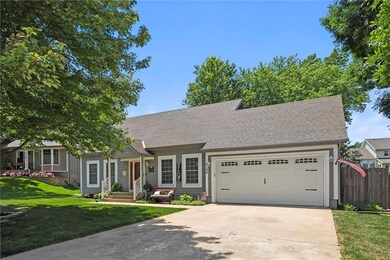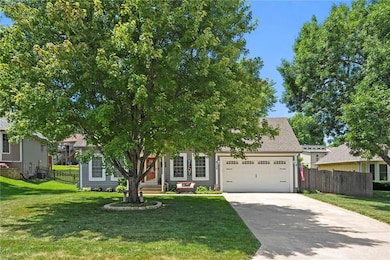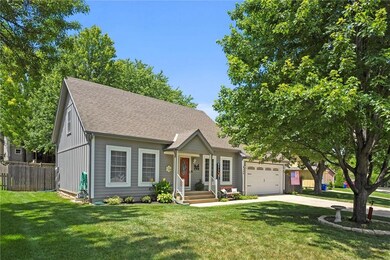
8124 Swarner Dr Lenexa, KS 66219
Estimated payment $2,293/month
Highlights
- Deck
- Traditional Architecture
- No HOA
- Christa McAuliffe Elementary School Rated A-
- Main Floor Primary Bedroom
- Formal Dining Room
About This Home
Welcome Home! This charming 1.5 story is situated in the desirable Serene Woods neighborhood in the heart of Lenexa. Step inside to vaulted ceilings, open floor plan and lots of natural light. The family room boasts beautiful built-in cabinets surrounding the stone fireplace and sliding doors to the patio, making entertaining a breeze. The kitchen is a chefs dream with bright white cabinets, island with seating, and plenty of countertop space for cooking. Main level master suite and laundry room! Enjoy entertaining this summer with a large deck, fenced in yard and beautiful landscaping. Located on a quiet cul-de-sac close to great schools, dining, shops and highway access. Don't miss out!
Listing Agent
Real Broker, LLC Brokerage Phone: 913-636-5943 License #SP00230580 Listed on: 07/07/2025

Home Details
Home Type
- Single Family
Est. Annual Taxes
- $4,256
Year Built
- Built in 1987
Lot Details
- 10,172 Sq Ft Lot
- Cul-De-Sac
- Privacy Fence
Parking
- 2 Car Attached Garage
- Inside Entrance
- Front Facing Garage
Home Design
- Traditional Architecture
- Composition Roof
Interior Spaces
- 1,327 Sq Ft Home
- 1.5-Story Property
- Ceiling Fan
- Fireplace With Gas Starter
- Family Room with Fireplace
- Family Room Downstairs
- Formal Dining Room
- Carpet
- Basement
- Sump Pump
- Eat-In Kitchen
- Laundry on main level
Bedrooms and Bathrooms
- 3 Bedrooms
- Primary Bedroom on Main
- Walk-In Closet
Schools
- Christa Mcauliffe Elementary School
- Sm West High School
Additional Features
- Deck
- City Lot
- Forced Air Heating and Cooling System
Community Details
- No Home Owners Association
- Serene Woods Subdivision
Listing and Financial Details
- Assessor Parcel Number IP65800000-0006
- $0 special tax assessment
Map
Home Values in the Area
Average Home Value in this Area
Tax History
| Year | Tax Paid | Tax Assessment Tax Assessment Total Assessment is a certain percentage of the fair market value that is determined by local assessors to be the total taxable value of land and additions on the property. | Land | Improvement |
|---|---|---|---|---|
| 2024 | $4,257 | $38,559 | $8,098 | $30,461 |
| 2023 | $4,002 | $35,535 | $6,752 | $28,783 |
| 2022 | $3,633 | $32,223 | $6,138 | $26,085 |
| 2021 | $3,347 | $28,083 | $5,115 | $22,968 |
| 2020 | $3,177 | $26,369 | $5,115 | $21,254 |
| 2019 | $3,121 | $25,898 | $4,264 | $21,634 |
| 2018 | $2,979 | $24,483 | $4,264 | $20,219 |
| 2017 | $2,785 | $22,160 | $3,704 | $18,456 |
| 2016 | $2,644 | $20,758 | $3,532 | $17,226 |
| 2015 | $2,519 | $19,895 | $3,532 | $16,363 |
| 2013 | -- | $18,331 | $3,532 | $14,799 |
Property History
| Date | Event | Price | Change | Sq Ft Price |
|---|---|---|---|---|
| 07/09/2025 07/09/25 | Pending | -- | -- | -- |
| 07/08/2025 07/08/25 | For Sale | $349,900 | -- | $264 / Sq Ft |
Purchase History
| Date | Type | Sale Price | Title Company |
|---|---|---|---|
| Executors Deed | -- | None Available | |
| Warranty Deed | -- | Kansas City Title | |
| Warranty Deed | -- | All American Title Company |
Mortgage History
| Date | Status | Loan Amount | Loan Type |
|---|---|---|---|
| Open | $184,000 | New Conventional | |
| Previous Owner | $131,200 | New Conventional | |
| Previous Owner | $100,000 | New Conventional | |
| Previous Owner | $56,000 | Purchase Money Mortgage |
Similar Homes in the area
Source: Heartland MLS
MLS Number: 2561319
APN: IP65800000-0006
- 8025 Woodstone St
- 15545 W 81st St
- 8148 Lingle Ln
- 14922 W 82nd Terrace
- 8021 Hall St
- 15023 W 83rd Place
- 8403 Swarner Dr
- 14910 Rhodes Cir
- 7828 Twilight Ln
- 15206 W 85th St
- 7807 Twilight Ln
- 8346 Oakview Cir
- 8120 Acuff Ln
- 14608 W 83rd Terrace
- 8443 Mettee St
- 8112 Lichtenauer Dr
- 14406 W 84th Terrace
- 8003 Mullen Rd
- 8027 Mullen Rd
- 8648 Greenwood Ln






