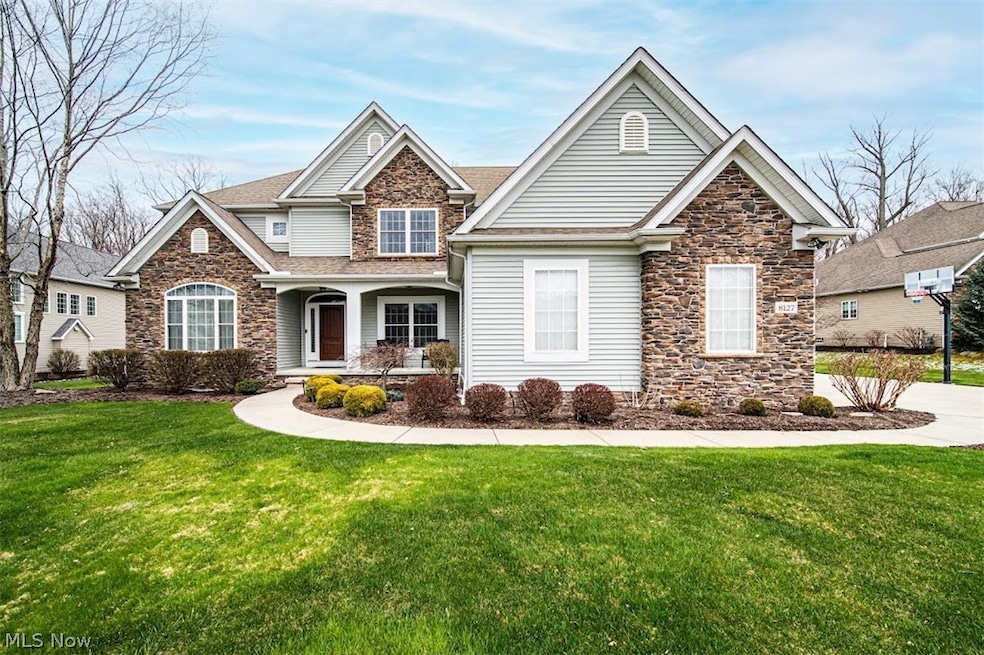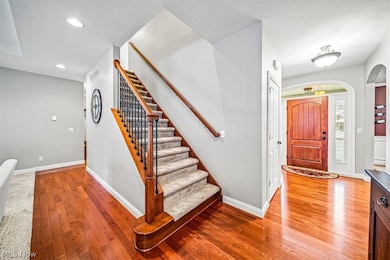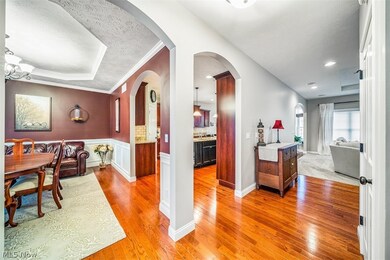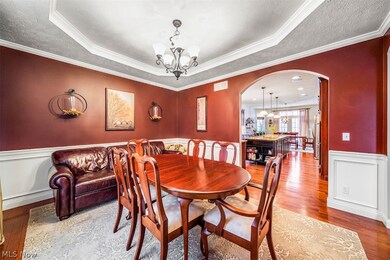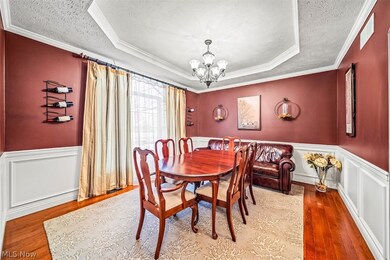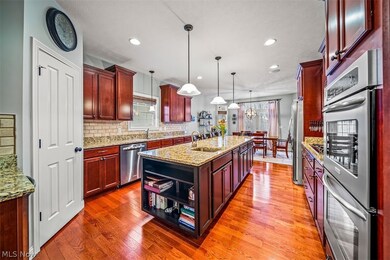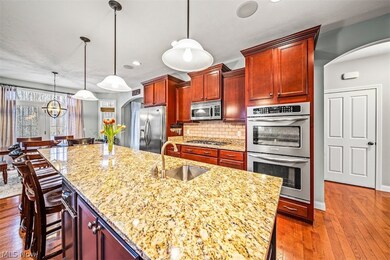
8127 Butler Hill Dr Painesville, OH 44077
Estimated Value: $673,922 - $723,000
Highlights
- Colonial Architecture
- Views
- Ceiling Fan
- Enclosed patio or porch
- Forced Air Heating and Cooling System
- 3 Car Garage
About This Home
As of May 2024Welcome to your dream home! Don't miss out on this stunning 4 bedroom, 3.5 bath colonial nestled in a picturesque cul-de-sac in Concord. Boasting spacious rooms throughout, this home offers luxury, comfort, and convenience at every turn. As you step into the inviting foyer, you're greeted by an adjacent office and a formal, family-sized dining room featuring elegant molding and a tray ceiling, setting the stage for memorable gatherings. The expansive kitchen features plenty of cabinets, granite countertops, a walk-in pantry, and a large breakfast area for a big table. The oversized living room is centered by a stone wood-burning fireplace. There is a screened-in porch off the living room for your indoor/outdoor relaxation and entertainment. The first floor also features a convenient mudroom off the garage entry, complete with a built-in drop zone, half bath, and a well-appointed laundry room. Upstairs, discover four large bedrooms and three full baths, including a master retreat that exudes relaxation and sophistication. The primary bedroom boasts an ensuite bath with a soaking tub, shower, double vanities, a water closet, and a spacious walk-in closet. Additionally, a bonus room can serve as a playroom, office, or fifth bedroom, adding versatility to the floor plan. Outside, the backyard is a true oasis, featuring an expansive custom brick patio, a fire pit perfect for cozy evenings, and beautifully landscaped beds that enhance outdoor living. Situated in the esteemed Mountainside Farms subdivision atop a ridge with Lake Erie views in the distance, this home is surrounded by scenic wooded areas, providing a serene and picturesque setting. Enjoy the convenience of being just 5 minutes from I-90 & SR44, and close to amenities such as Little Mountain Country Club, Quail Hollow Golf Course, hospitals, shopping, and restaurants. Don't miss your chance to own this exceptional home offering the perfect blend of luxury, comfort, and convenience.
Last Listed By
EXP Realty, LLC. Brokerage Email: Homewithbrady@sbcglobal.net 440-537-2332 License #437537 Listed on: 03/28/2024

Home Details
Home Type
- Single Family
Est. Annual Taxes
- $8,391
Year Built
- Built in 2009
Lot Details
- 0.55 Acre Lot
- Lot Dimensions are 115 x 213
- West Facing Home
HOA Fees
- $13 Monthly HOA Fees
Parking
- 3 Car Garage
- Side Facing Garage
- Garage Door Opener
- Driveway
Home Design
- Colonial Architecture
- Fiberglass Roof
- Asphalt Roof
- Vinyl Siding
- Stone Veneer
Interior Spaces
- 3,213 Sq Ft Home
- 2-Story Property
- Ceiling Fan
- Wood Burning Fireplace
- Stone Fireplace
- Property Views
Kitchen
- Built-In Oven
- Range
- Microwave
- Dishwasher
- Disposal
Bedrooms and Bathrooms
- 4 Bedrooms
Basement
- Basement Fills Entire Space Under The House
- Sump Pump
Outdoor Features
- Enclosed patio or porch
Utilities
- Forced Air Heating and Cooling System
- Heating System Uses Gas
Community Details
- Mountaintop Estates Association
Listing and Financial Details
- Home warranty included in the sale of the property
- Assessor Parcel Number 08-A-023-F-00-011-0
Ownership History
Purchase Details
Home Financials for this Owner
Home Financials are based on the most recent Mortgage that was taken out on this home.Purchase Details
Home Financials for this Owner
Home Financials are based on the most recent Mortgage that was taken out on this home.Purchase Details
Home Financials for this Owner
Home Financials are based on the most recent Mortgage that was taken out on this home.Similar Homes in Painesville, OH
Home Values in the Area
Average Home Value in this Area
Purchase History
| Date | Buyer | Sale Price | Title Company |
|---|---|---|---|
| Jackson Benjamin | $686,000 | None Listed On Document | |
| Kroto Frank L | $407,400 | None Available | |
| Probuilt Homes Inc | $90,000 | Lake County Title Llc |
Mortgage History
| Date | Status | Borrower | Loan Amount |
|---|---|---|---|
| Open | Jackson Benjamin | $548,800 | |
| Previous Owner | Kroto Frank L | $113,900 | |
| Previous Owner | Kroto Frank L | $271,000 | |
| Previous Owner | Kroto Frank L | $319,677 | |
| Previous Owner | Kroto Frank L | $325,800 | |
| Previous Owner | Probuilt Homes Inc | $305,500 |
Property History
| Date | Event | Price | Change | Sq Ft Price |
|---|---|---|---|---|
| 05/15/2024 05/15/24 | Sold | $686,000 | +5.6% | $214 / Sq Ft |
| 05/09/2024 05/09/24 | Pending | -- | -- | -- |
| 03/28/2024 03/28/24 | For Sale | $649,900 | -- | $202 / Sq Ft |
Tax History Compared to Growth
Tax History
| Year | Tax Paid | Tax Assessment Tax Assessment Total Assessment is a certain percentage of the fair market value that is determined by local assessors to be the total taxable value of land and additions on the property. | Land | Improvement |
|---|---|---|---|---|
| 2023 | $8,392 | $161,200 | $39,640 | $121,560 |
| 2022 | $8,399 | $161,200 | $39,640 | $121,560 |
| 2021 | $8,433 | $161,200 | $39,640 | $121,560 |
| 2020 | $8,264 | $140,170 | $34,470 | $105,700 |
| 2019 | $8,252 | $140,170 | $34,470 | $105,700 |
| 2018 | $8,280 | $138,610 | $32,220 | $106,390 |
| 2017 | $8,631 | $138,610 | $32,220 | $106,390 |
| 2016 | $7,924 | $138,610 | $32,220 | $106,390 |
| 2015 | $7,471 | $138,610 | $32,220 | $106,390 |
| 2014 | $7,182 | $133,540 | $32,220 | $101,320 |
| 2013 | $7,182 | $133,540 | $32,220 | $101,320 |
Agents Affiliated with this Home
-
Brady Secre

Seller's Agent in 2024
Brady Secre
EXP Realty, LLC.
(440) 537-2332
217 Total Sales
-
Terry Mitchell

Buyer's Agent in 2024
Terry Mitchell
Howard Hanna
(440) 465-9611
40 Total Sales
Map
Source: MLS Now
MLS Number: 5026570
APN: 08-A-023-F-00-011
- 8120 Humphrey Hill Dr
- 8225 Eagle Ridge Dr
- 8220 Hermitage Rd
- 0 Morley Rd Unit 5117951
- 7949 Augusta Ln
- V/L Hermitage Rd
- 7710 Morley Rd
- 10140 Weathersfield Dr
- 7805 Skylineview Dr
- 8317 Browning Ct
- 7440 Thatchum Ln
- 9557 Hoose Rd
- 9551 Hoose Rd
- 9744 Andrea Dr
- 10412 Barchester Dr
- 10092 Brookfield Dr
- 7456 Blue Ridge Dr
- 9840 Johnnycake Ridge Rd
- 9445 Winterberry Ln
- 8085 King Memorial Rd
- 8127 Butler Hill Dr
- 8121 Butler Hill Dr
- 8111 Butler Hill Dr
- 8124 Butler Hill Dr
- 8118 Butler Hill Dr
- 8132 Butler Hill Dr
- 8151 Butler Hill Dr
- 8101 Butler Hill Dr
- 10335 Pinecrest Rd
- 8142 Butler Hill Dr
- 8100 Butler Hill Dr
- 8150 Butler Hill Dr
- 10290 Laydon Ln
- 10351 Pinecrest Rd
- 8094 Viewmount Dr
- 8088 SL 80 Butler Hill Dr
- 8088 Butler Hill Dr
- 10280 Laydon Ln
- 8080 Viewmount Dr
- 10301 Pinecrest Rd
