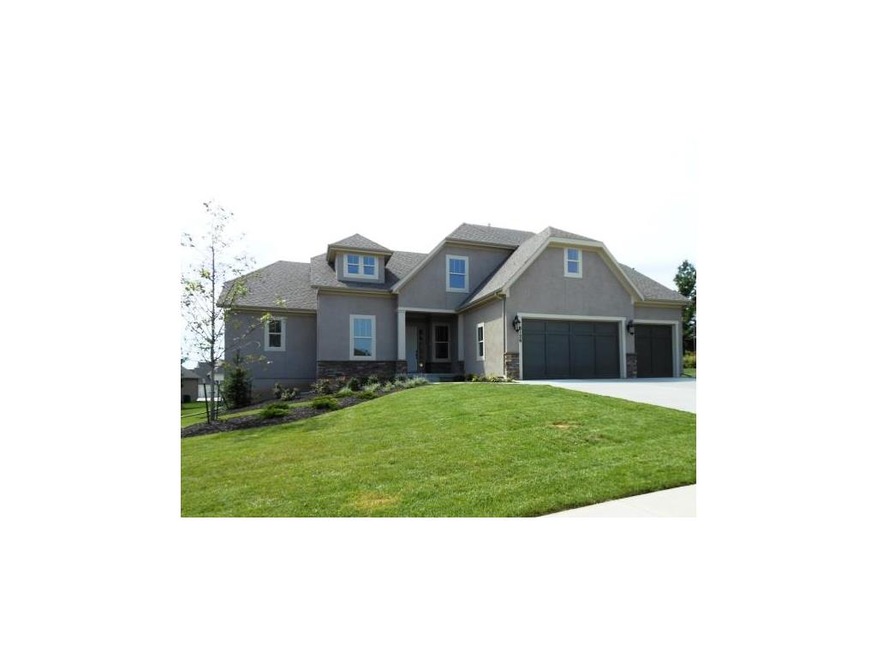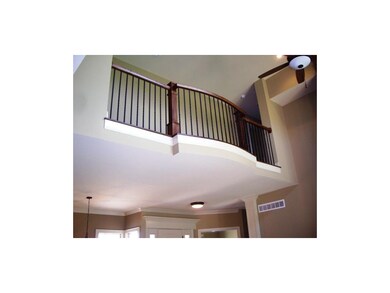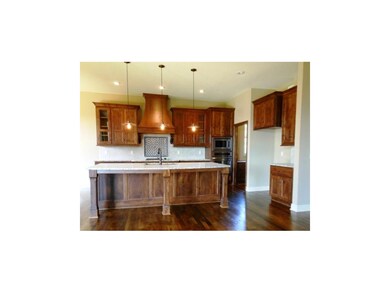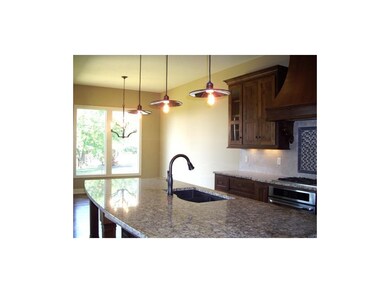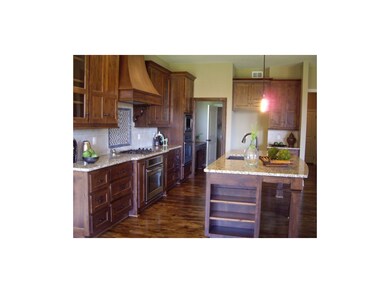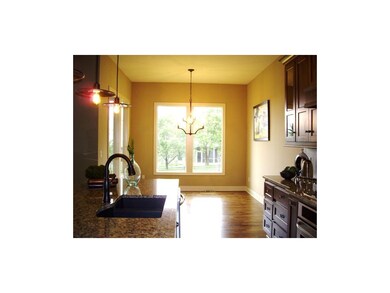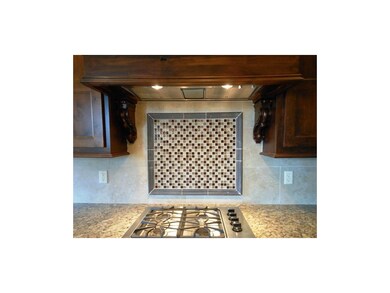
8128 Bittersweet Dr Lenexa, KS 66220
Highlights
- Clubhouse
- Vaulted Ceiling
- Main Floor Primary Bedroom
- Horizon Elementary School Rated A
- Traditional Architecture
- Whirlpool Bathtub
About This Home
As of April 2015St. Maarten 1 1/2 Story by Rodrock Homes features a main floor Master Suite with 3 additional Bedrooms plus a Flex Room upstairs. The gourmet Kitchen with granite countertops and island is open to the Breakfast area, Great Room and Dining Room. Upgraded plumbing fixtures and a stainless steel appliance package are included. Rustic hardwoods add a stunning dimension to the main level and the covered deck with dramatic fireplace creates extra space to relax and entertain.
Home Details
Home Type
- Single Family
Est. Annual Taxes
- $7,177
Year Built
- Built in 2013 | Under Construction
Lot Details
- 0.3 Acre Lot
- Sprinkler System
- Many Trees
HOA Fees
- $60 Monthly HOA Fees
Parking
- 3 Car Attached Garage
- Front Facing Garage
Home Design
- Traditional Architecture
- Composition Roof
- Wood Siding
Interior Spaces
- 3,404 Sq Ft Home
- Wet Bar: Carpet, Ceramic Tiles, Hardwood, Built-in Features, Walk-In Closet(s), Whirlpool Tub, Fireplace, Kitchen Island, Pantry
- Built-In Features: Carpet, Ceramic Tiles, Hardwood, Built-in Features, Walk-In Closet(s), Whirlpool Tub, Fireplace, Kitchen Island, Pantry
- Vaulted Ceiling
- Ceiling Fan: Carpet, Ceramic Tiles, Hardwood, Built-in Features, Walk-In Closet(s), Whirlpool Tub, Fireplace, Kitchen Island, Pantry
- Skylights
- Shades
- Plantation Shutters
- Drapes & Rods
- Mud Room
- Great Room with Fireplace
- Formal Dining Room
- Den
- Loft
- Fire and Smoke Detector
Kitchen
- Breakfast Room
- Built-In Range
- Dishwasher
- Kitchen Island
- Granite Countertops
- Laminate Countertops
- Disposal
Flooring
- Wall to Wall Carpet
- Linoleum
- Laminate
- Stone
- Ceramic Tile
- Luxury Vinyl Plank Tile
- Luxury Vinyl Tile
Bedrooms and Bathrooms
- 4 Bedrooms
- Primary Bedroom on Main
- Cedar Closet: Carpet, Ceramic Tiles, Hardwood, Built-in Features, Walk-In Closet(s), Whirlpool Tub, Fireplace, Kitchen Island, Pantry
- Walk-In Closet: Carpet, Ceramic Tiles, Hardwood, Built-in Features, Walk-In Closet(s), Whirlpool Tub, Fireplace, Kitchen Island, Pantry
- Double Vanity
- Whirlpool Bathtub
- Bathtub with Shower
Laundry
- Laundry Room
- Laundry on main level
Basement
- Basement Fills Entire Space Under The House
- Sump Pump
- Sub-Basement: Bedroom 4, Bedroom 3, Bathroom 4
- Stubbed For A Bathroom
- Natural lighting in basement
Outdoor Features
- Enclosed patio or porch
Schools
- Horizon Elementary School
- Mill Valley High School
Utilities
- Forced Air Heating and Cooling System
- Satellite Dish
Listing and Financial Details
- Assessor Parcel Number IP05800000 0134
Community Details
Overview
- Association fees include all amenities, curbside recycling, trash pick up
- Bristol Ridge Subdivision, St. Maarten Floorplan
Amenities
- Clubhouse
Recreation
- Community Pool
- Trails
Ownership History
Purchase Details
Home Financials for this Owner
Home Financials are based on the most recent Mortgage that was taken out on this home.Purchase Details
Purchase Details
Purchase Details
Home Financials for this Owner
Home Financials are based on the most recent Mortgage that was taken out on this home.Purchase Details
Map
Similar Homes in the area
Home Values in the Area
Average Home Value in this Area
Purchase History
| Date | Type | Sale Price | Title Company |
|---|---|---|---|
| Warranty Deed | -- | First American Title | |
| Interfamily Deed Transfer | -- | None Available | |
| Warranty Deed | -- | Chicago Title | |
| Warranty Deed | -- | First American Title | |
| Warranty Deed | -- | First American Title |
Mortgage History
| Date | Status | Loan Amount | Loan Type |
|---|---|---|---|
| Previous Owner | $380,000 | Unknown | |
| Previous Owner | $416,500 | Adjustable Rate Mortgage/ARM |
Property History
| Date | Event | Price | Change | Sq Ft Price |
|---|---|---|---|---|
| 04/23/2015 04/23/15 | Sold | -- | -- | -- |
| 04/01/2015 04/01/15 | Pending | -- | -- | -- |
| 10/23/2014 10/23/14 | For Sale | $485,000 | -1.0% | $133 / Sq Ft |
| 10/10/2014 10/10/14 | Sold | -- | -- | -- |
| 09/11/2014 09/11/14 | Pending | -- | -- | -- |
| 07/10/2014 07/10/14 | For Sale | $490,000 | +2.4% | $127 / Sq Ft |
| 11/21/2013 11/21/13 | Sold | -- | -- | -- |
| 11/04/2013 11/04/13 | Pending | -- | -- | -- |
| 01/10/2013 01/10/13 | For Sale | $478,450 | -- | $141 / Sq Ft |
Tax History
| Year | Tax Paid | Tax Assessment Tax Assessment Total Assessment is a certain percentage of the fair market value that is determined by local assessors to be the total taxable value of land and additions on the property. | Land | Improvement |
|---|---|---|---|---|
| 2024 | $9,344 | $77,062 | $13,170 | $63,892 |
| 2023 | $9,004 | $73,382 | $13,170 | $60,212 |
| 2022 | $8,365 | $67,022 | $11,454 | $55,568 |
| 2021 | $7,780 | $60,628 | $11,454 | $49,174 |
| 2020 | $7,603 | $58,892 | $10,418 | $48,474 |
| 2019 | $7,747 | $59,179 | $10,418 | $48,761 |
| 2018 | $7,997 | $60,306 | $10,418 | $49,888 |
| 2017 | $8,265 | $60,007 | $8,685 | $51,322 |
| 2016 | $7,897 | $56,638 | $8,286 | $48,352 |
| 2015 | $8,170 | $56,350 | $8,286 | $48,064 |
| 2013 | -- | $19,630 | $8,286 | $11,344 |
Source: Heartland MLS
MLS Number: 1811165
APN: IP05800000-0134
- 21009 W 81st Terrace
- 8137 Deer Run St
- 20820 W 81st Place
- 8127 Lone Elm Rd
- 21513 W 80th Terrace
- 8005 Millridge St
- 8001 Millridge St
- 21615 W 80th Terrace
- 8013 Millridge St
- 17104 Earnshaw St
- 8009 Millridge St
- 7911 Millridge St
- 7923 Millridge St
- 7903 Millridge St
- 8000 Millridge St
- 8021 Payne St
- 8160 Roundtree St
- 8157 Roundtree St
- 8266 Aurora St
- 8258 Aurora St
