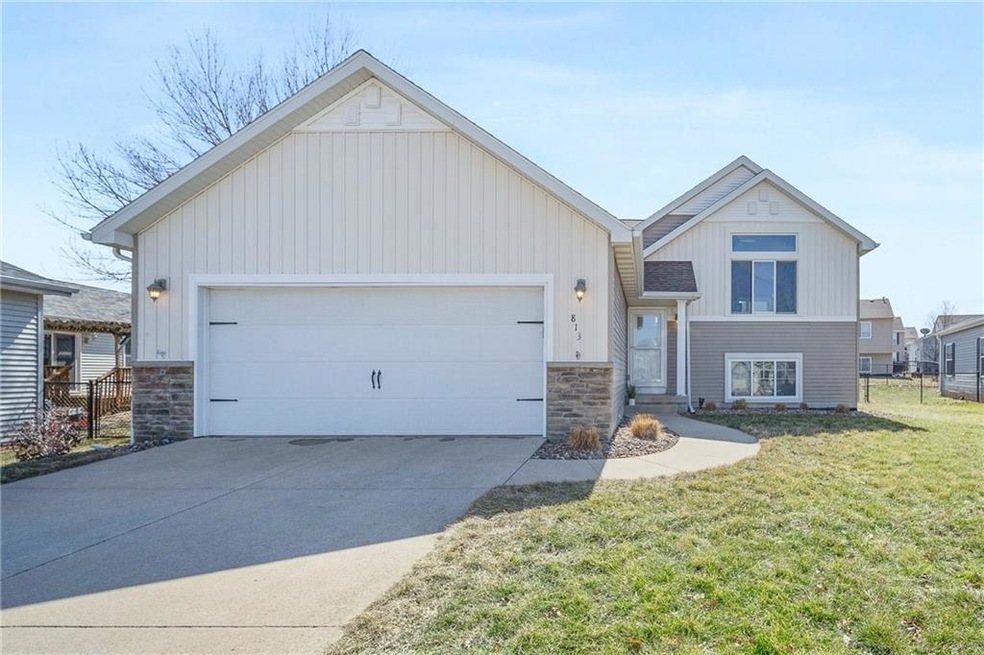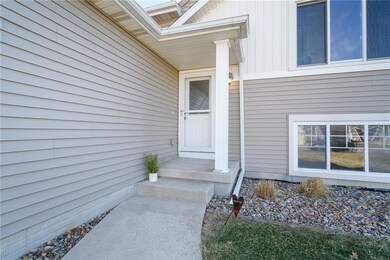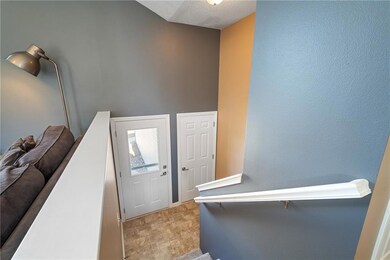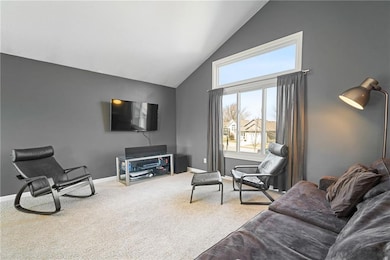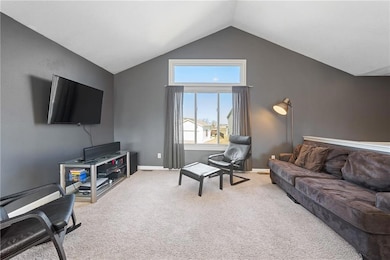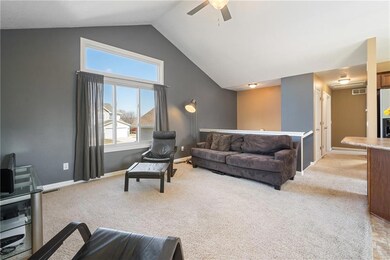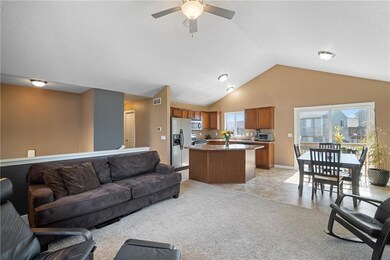
813 33rd St SW Bondurant, IA 50035
Highlights
- Fitness Center
- Community Center
- Central Air
- Community Pool
- Community Playground
About This Home
As of May 2023This move-in ready home is hard to beat for both location and livability. In Bondurant's Wolf Creek community that includes access to a gym, community club house, park, and swimming pool! This home boasts approx 1,700 sq feet of finished living space with the bright finished basement. The living area upstairs is open concept - with an eat-in kitchen and family room that allows you to keep an eye on your family while you are working. All of the stainless steel appliances in the kitchen are included. Also upstairs you will find a spacious Master suite, another generous bedroom, and full bathroom. The basement features a substantial family room or 4th bedroom, 3/4 bath, and 3rd bedroom. Laundry is also downstairs. Off the kitchen is the back deck that provides easy access to a fenced-in yard that includes a storage shed and plenty of room to run and play! Home Sweet Home!
Home Details
Home Type
- Single Family
Est. Annual Taxes
- $4,636
Year Built
- Built in 2008
Lot Details
- 7,265 Sq Ft Lot
- Chain Link Fence
- Property is zoned R5
Parking
- 2 Car Attached Garage
Home Design
- Split Foyer
Interior Spaces
- 1,052 Sq Ft Home
- Finished Basement
- Natural lighting in basement
Kitchen
- Stove
- Microwave
- Dishwasher
Bedrooms and Bathrooms
Utilities
- Central Air
Listing and Financial Details
- Assessor Parcel Number 23100250062000
Community Details
Recreation
- Community Playground
- Fitness Center
- Community Pool
Additional Features
- Property has a Home Owners Association
- Community Center
Ownership History
Purchase Details
Home Financials for this Owner
Home Financials are based on the most recent Mortgage that was taken out on this home.Purchase Details
Home Financials for this Owner
Home Financials are based on the most recent Mortgage that was taken out on this home.Purchase Details
Home Financials for this Owner
Home Financials are based on the most recent Mortgage that was taken out on this home.Purchase Details
Home Financials for this Owner
Home Financials are based on the most recent Mortgage that was taken out on this home.Purchase Details
Home Financials for this Owner
Home Financials are based on the most recent Mortgage that was taken out on this home.Similar Homes in Bondurant, IA
Home Values in the Area
Average Home Value in this Area
Purchase History
| Date | Type | Sale Price | Title Company |
|---|---|---|---|
| Warranty Deed | $260,000 | None Listed On Document | |
| Warranty Deed | -- | None Available | |
| Warranty Deed | $136,500 | None Available | |
| Warranty Deed | $133,500 | Itc | |
| Warranty Deed | $14,500 | Itc |
Mortgage History
| Date | Status | Loan Amount | Loan Type |
|---|---|---|---|
| Open | $247,000 | New Conventional | |
| Previous Owner | $133,634 | FHA | |
| Previous Owner | $132,473 | FHA | |
| Previous Owner | $112,752 | Construction |
Property History
| Date | Event | Price | Change | Sq Ft Price |
|---|---|---|---|---|
| 05/10/2023 05/10/23 | Sold | $260,000 | +4.0% | $247 / Sq Ft |
| 03/27/2023 03/27/23 | Pending | -- | -- | -- |
| 03/23/2023 03/23/23 | For Sale | $249,999 | +31.6% | $238 / Sq Ft |
| 10/20/2016 10/20/16 | Sold | $189,900 | 0.0% | $181 / Sq Ft |
| 10/20/2016 10/20/16 | Pending | -- | -- | -- |
| 08/11/2016 08/11/16 | For Sale | $189,900 | -- | $181 / Sq Ft |
Tax History Compared to Growth
Tax History
| Year | Tax Paid | Tax Assessment Tax Assessment Total Assessment is a certain percentage of the fair market value that is determined by local assessors to be the total taxable value of land and additions on the property. | Land | Improvement |
|---|---|---|---|---|
| 2024 | $4,386 | $255,300 | $49,200 | $206,100 |
| 2023 | $4,616 | $255,300 | $49,200 | $206,100 |
| 2022 | $4,592 | $215,000 | $42,900 | $172,100 |
| 2021 | $4,836 | $215,000 | $42,900 | $172,100 |
| 2020 | $4,784 | $205,300 | $40,900 | $164,400 |
| 2019 | $4,652 | $205,300 | $40,900 | $164,400 |
| 2018 | $4,566 | $184,200 | $36,000 | $148,200 |
| 2017 | $3,650 | $184,200 | $36,000 | $148,200 |
| 2016 | $3,570 | $152,200 | $32,100 | $120,100 |
| 2015 | $3,570 | $152,200 | $32,100 | $120,100 |
| 2014 | $3,470 | $149,000 | $30,800 | $118,200 |
Agents Affiliated with this Home
-

Seller's Agent in 2023
Angela Mckenzie
RE/MAX
(515) 778-6365
71 in this area
601 Total Sales
-

Buyer's Agent in 2023
Austin Sullivan
RE/MAX
(515) 943-9797
69 in this area
191 Total Sales
-

Seller's Agent in 2016
Kristen Severs
Keller Williams Realty GDM
(515) 822-5992
4 Total Sales
-

Buyer's Agent in 2016
Angela Meek
RE/MAX
(515) 577-7729
13 in this area
235 Total Sales
Map
Source: Des Moines Area Association of REALTORS®
MLS Number: 669605
APN: 231-00250062000
- 900 34th St SW
- 905 34th St SW
- 800 36th St SW
- 704 36th St SW
- 717 37th St SW
- 3635 Linden Dr SW
- 3504 Hawthorn Dr SW
- 1046 10th Ave NW
- 1013 10th Ave NW
- 983 10th Ave NW
- 944 Sunburst Ln
- 309 11th St NW
- 705 12th Ave NW
- 1005 6th St NW
- 609 4th Ave NW
- 1208 7th St NW
- 612 12th Ave NW
- 506 12th Ave NW
- 507 4th St NW
- 1103 4th St NW
