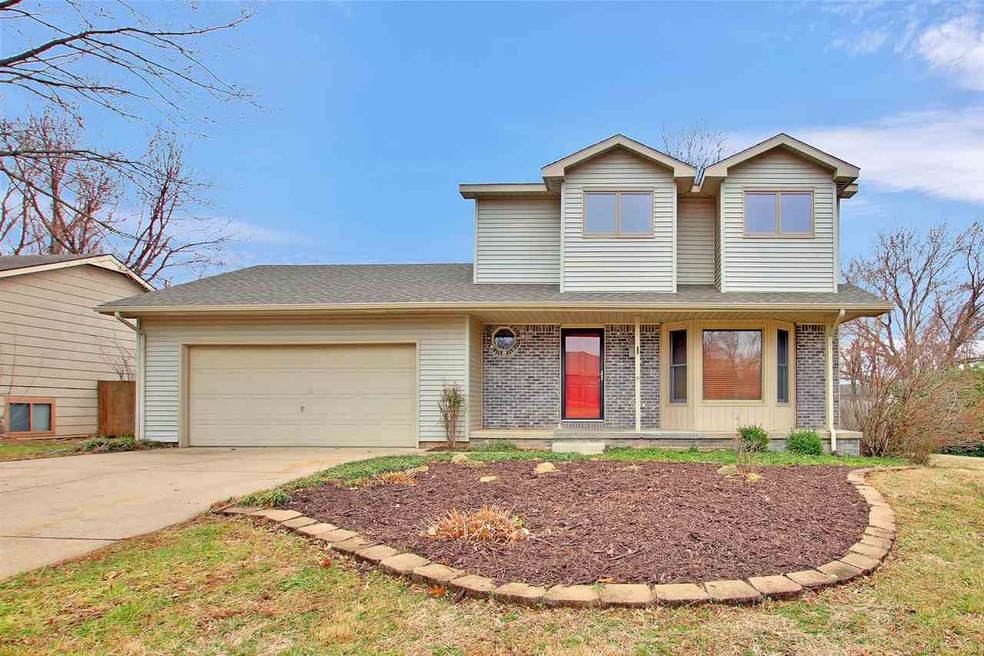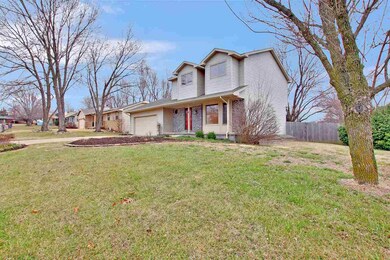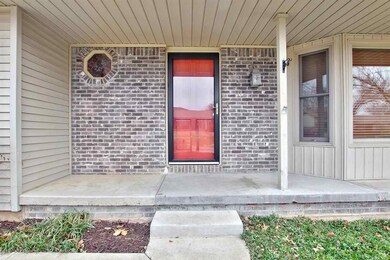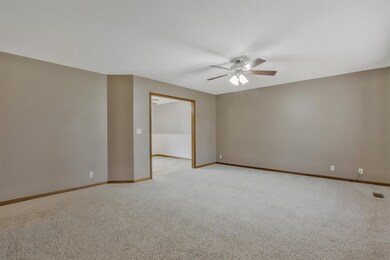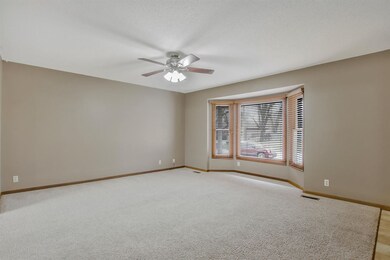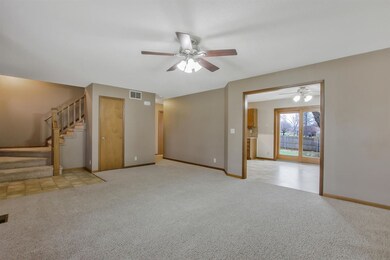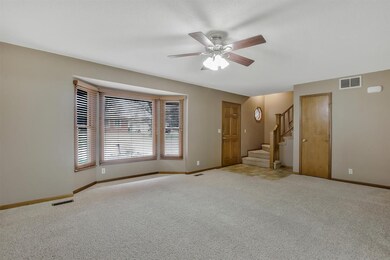
Estimated Value: $250,712 - $265,000
Highlights
- Traditional Architecture
- 2 Car Attached Garage
- Patio
- Corner Lot
- Oversized Parking
- En-Suite Primary Bedroom
About This Home
As of May 2020Back on market, buyer got concerned about COVID-19. Wait one extra day and you’ll have waited too long! This is a charming 2 story home located in popular Derby Woodlawn Heights Addition! 4 bedroom, 2 full and 2 half baths with finished basement and privacy fenced yard! A great floor plan with a large living room with bay window, a very spacious dining area that will fit just about any size table, a nicely configured kitchen with loads of cabinets and ample counter space! The second floor includes a fantastic master bedroom with en-suite 3/4 bath and two closets. Two additional bedrooms and a hall bath complete the second floor. The finished basement offers a generous family room with daylight window, the 4th bedroom with daylight window, a half bath and 9’9 x 6’6 storage room. Enjoy outdoor living in the fenced back yard, store larger vehicles in the deeper than average garage, and keep your tools organized in the handy workshop! Top of the line Andersen patio door and windows and the roof was new in 9/2013! No SPECIALS & No HOA! Sought after DERBY Schools and the neighborhood Elementary is less than a mile away!
Last Agent to Sell the Property
Coldwell Banker Plaza Real Estate License #BR00023663 Listed on: 03/12/2020
Home Details
Home Type
- Single Family
Est. Annual Taxes
- $2,687
Year Built
- Built in 1989
Lot Details
- 9,836 Sq Ft Lot
- Wood Fence
- Corner Lot
Home Design
- Traditional Architecture
- Composition Roof
- Vinyl Siding
Interior Spaces
- 2-Story Property
- Ceiling Fan
- Family Room
- Combination Kitchen and Dining Room
Kitchen
- Oven or Range
- Electric Cooktop
- Microwave
- Dishwasher
- Laminate Countertops
- Disposal
Bedrooms and Bathrooms
- 4 Bedrooms
- En-Suite Primary Bedroom
- Laminate Bathroom Countertops
- Shower Only
Laundry
- Laundry on main level
- 220 Volts In Laundry
Finished Basement
- Basement Fills Entire Space Under The House
- Bedroom in Basement
- Finished Basement Bathroom
- Basement Storage
- Natural lighting in basement
Parking
- 2 Car Attached Garage
- Oversized Parking
- Garage Door Opener
Outdoor Features
- Patio
- Rain Gutters
Schools
- Park Hill Elementary School
- Derby Middle School
- Derby High School
Utilities
- Forced Air Heating and Cooling System
- Heating System Uses Gas
Community Details
- Woodlawn Heights Subdivision
Listing and Financial Details
- Assessor Parcel Number 20173-234-18-0-22-07-005.00
Ownership History
Purchase Details
Home Financials for this Owner
Home Financials are based on the most recent Mortgage that was taken out on this home.Purchase Details
Purchase Details
Home Financials for this Owner
Home Financials are based on the most recent Mortgage that was taken out on this home.Purchase Details
Home Financials for this Owner
Home Financials are based on the most recent Mortgage that was taken out on this home.Similar Homes in Derby, KS
Home Values in the Area
Average Home Value in this Area
Purchase History
| Date | Buyer | Sale Price | Title Company |
|---|---|---|---|
| Banister Chase H | -- | Security 1St Title Llc | |
| George Hansson And Nikki Hansson Rev Tr | -- | None Available | |
| Hansson George Bernard | -- | Alpha Title Llc | |
| Valdois Levi C | -- | None Available |
Mortgage History
| Date | Status | Borrower | Loan Amount |
|---|---|---|---|
| Open | Banister Chase H | $58,000 | |
| Open | Banister Chase H | $170,905 | |
| Previous Owner | Hansson George Bernard | $117,600 | |
| Previous Owner | Valdois Levi C | $144,000 | |
| Previous Owner | Valdois Levi C | $143,000 | |
| Previous Owner | Hestrom Todd L | $102,320 |
Property History
| Date | Event | Price | Change | Sq Ft Price |
|---|---|---|---|---|
| 05/14/2020 05/14/20 | Sold | -- | -- | -- |
| 03/26/2020 03/26/20 | Pending | -- | -- | -- |
| 03/17/2020 03/17/20 | For Sale | $179,900 | 0.0% | $84 / Sq Ft |
| 03/13/2020 03/13/20 | Pending | -- | -- | -- |
| 03/12/2020 03/12/20 | For Sale | $179,900 | -- | $84 / Sq Ft |
Tax History Compared to Growth
Tax History
| Year | Tax Paid | Tax Assessment Tax Assessment Total Assessment is a certain percentage of the fair market value that is determined by local assessors to be the total taxable value of land and additions on the property. | Land | Improvement |
|---|---|---|---|---|
| 2023 | $3,559 | $26,197 | $4,255 | $21,942 |
| 2022 | $3,209 | $22,725 | $4,014 | $18,711 |
| 2021 | $3,045 | $21,258 | $2,749 | $18,509 |
| 2020 | $2,909 | $20,218 | $2,749 | $17,469 |
| 2019 | $2,694 | $18,723 | $2,749 | $15,974 |
| 2018 | $2,557 | $17,826 | $2,151 | $15,675 |
| 2017 | $2,395 | $0 | $0 | $0 |
| 2016 | $2,279 | $0 | $0 | $0 |
| 2015 | -- | $0 | $0 | $0 |
| 2014 | -- | $0 | $0 | $0 |
Agents Affiliated with this Home
-
Frank Priest III

Seller's Agent in 2020
Frank Priest III
Coldwell Banker Plaza Real Estate
(316) 685-7121
1 in this area
74 Total Sales
-
Trent Banister

Buyer's Agent in 2020
Trent Banister
Banister Real Estate LLC
(316) 210-1861
5 in this area
77 Total Sales
Map
Source: South Central Kansas MLS
MLS Number: 578614
APN: 234-18-0-22-07-005.00
- 1438 S Hilltop Rd
- 1540 S Krista Ln
- 120 E Shadybrook Ln
- 1406 E Meadow Ridge Ct
- 220 E Edgemoor St
- 1321 S Ravenwood Ct
- 624 S Sharon Ct
- 607 S Partridge Ln
- 1524 E Mockingbird Ct
- 1425 E Pheasant Run St
- 349 S Lakeview Dr
- 1219 S Sontag
- 1249 Sontag St
- 300 E Sunnydell St
- 212 S Lauber Ln
- 200 S Lauber Ln
- 1743 E Oxford Cir
- 131 S Circle Dr
- 1719 E Decarsky Ct
- 1749 Decarsky Ct
- 813 E Woodlawn Heights Rd
- 819 E Woodlawn Heights Rd
- 1212 S Meadowhaven Ln
- 824 E Woodlawn Heights Rd
- 901 E Woodlawn Heights Rd
- 1213 S Meadowhaven Ln
- 1219 S Meadowhaven Ln
- 807 E Woodlawn Heights Rd
- 818 E Woodlawn Heights Rd
- 1225 S Meadowhaven Ln
- 1218 S Meadowhaven Ln
- 907 E Woodlawn Heights Rd
- 1125 S Meadowhaven Ln
- 1130 S Meadowhaven Ln
- 812 E Woodlawn Heights Rd
- 1231 S Meadowhaven Ln
- 1300 S Meadowhaven Ln
- 1124 S Meadowhaven Ln
- 1213 S Hilltop Rd
- 1119 S Meadowhaven Ln
