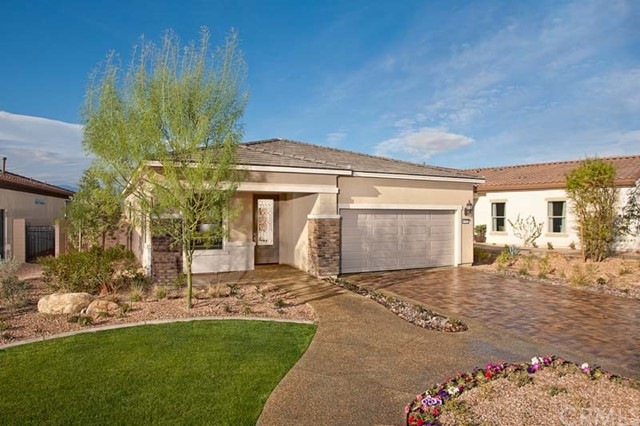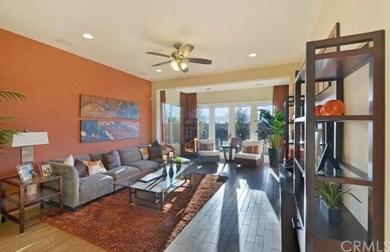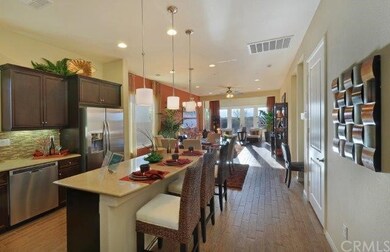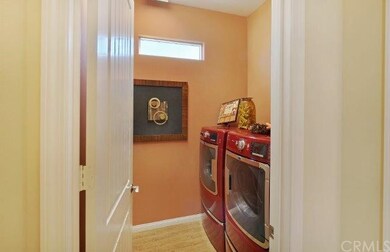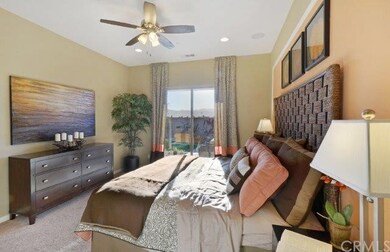
81313 Corte Compras Indio, CA 92203
Shadow Hills NeighborhoodHighlights
- Fitness Center
- Newly Remodeled
- Senior Community
- Gated with Attendant
- Private Pool
- Clubhouse
About This Home
As of March 2023MOFEL HOME FOR SALE in Del Webb's New Living Well Collection in Shadow Hills. This exciting, fresh design blends the concepts of universal design for ageless living to include energy efficiency and connectivity. This floor plan offers easy, effortless living while promoting personal rejuvenation, social interaction and entertainment. Standard features include 10 foot ceilings, wide-open great room, large kitchen granite islands, and Piedrafina marble counters in the bathroom. Home also includes 2 foot garage extension, master bedroom retreat, sun room with covered patio, upgraded maple cabinets, stainless steel appliances, upgraded flooring, and landscaping in the front and rear yards.
Last Agent to Sell the Property
Sherry Higgins
KW VISION License #01186760 Listed on: 07/25/2015
Last Buyer's Agent
Sherry Higgins
KW VISION License #01186760 Listed on: 07/25/2015
Home Details
Home Type
- Single Family
Est. Annual Taxes
- $5,746
Year Built
- Built in 2011 | Newly Remodeled
Lot Details
- 6,600 Sq Ft Lot
- Front and Back Yard Sprinklers
HOA Fees
- $237 Monthly HOA Fees
Parking
- 2 Car Attached Garage
Home Design
- Slab Foundation
Interior Spaces
- 1,512 Sq Ft Home
- 1-Story Property
- Family Room
- Sun or Florida Room
- Eat-In Kitchen
- Laundry Room
Flooring
- Carpet
- Tile
Bedrooms and Bathrooms
- 2 Bedrooms
- Walk-In Closet
- 2 Full Bathrooms
Pool
- Private Pool
- Spa
Utilities
- Central Air
- Cable TV Available
Additional Features
- Covered patio or porch
- Suburban Location
Listing and Financial Details
- Tax Lot 136
- Tax Tract Number 33
Community Details
Overview
- Senior Community
- Built by Del Webb
- Hideaway
Recreation
- Tennis Courts
- Fitness Center
- Community Pool
- Community Spa
Additional Features
- Clubhouse
- Gated with Attendant
Ownership History
Purchase Details
Home Financials for this Owner
Home Financials are based on the most recent Mortgage that was taken out on this home.Purchase Details
Similar Homes in Indio, CA
Home Values in the Area
Average Home Value in this Area
Purchase History
| Date | Type | Sale Price | Title Company |
|---|---|---|---|
| Grant Deed | $330,000 | First American Title Company | |
| Grant Deed | $500,000 | Ticor Title |
Property History
| Date | Event | Price | Change | Sq Ft Price |
|---|---|---|---|---|
| 03/06/2023 03/06/23 | Sold | $500,000 | -2.0% | $308 / Sq Ft |
| 01/02/2023 01/02/23 | For Sale | $510,000 | +54.6% | $314 / Sq Ft |
| 11/24/2015 11/24/15 | Sold | $329,990 | 0.0% | $218 / Sq Ft |
| 07/25/2015 07/25/15 | Pending | -- | -- | -- |
| 07/25/2015 07/25/15 | For Sale | $329,990 | -- | $218 / Sq Ft |
Tax History Compared to Growth
Tax History
| Year | Tax Paid | Tax Assessment Tax Assessment Total Assessment is a certain percentage of the fair market value that is determined by local assessors to be the total taxable value of land and additions on the property. | Land | Improvement |
|---|---|---|---|---|
| 2023 | $5,746 | $375,479 | $93,867 | $281,612 |
| 2022 | $5,593 | $368,118 | $92,027 | $276,091 |
| 2021 | $5,455 | $360,901 | $90,223 | $270,678 |
| 2020 | $5,338 | $357,201 | $89,298 | $267,903 |
| 2019 | $5,234 | $350,198 | $87,548 | $262,650 |
| 2018 | $5,120 | $343,332 | $85,833 | $257,499 |
| 2017 | $5,043 | $336,600 | $84,150 | $252,450 |
| 2016 | $4,506 | $330,000 | $82,500 | $247,500 |
| 2015 | $3,228 | $235,481 | $53,101 | $182,380 |
Agents Affiliated with this Home
-
G
Seller's Agent in 2023
Galina Tucker
Desert Sotheby's International Realty
-
William Sileo

Buyer's Agent in 2023
William Sileo
KW Coachella Valley
(760) 625-9597
1 in this area
3 Total Sales
-
S
Seller's Agent in 2015
Sherry Higgins
KW VISION
Map
Source: California Regional Multiple Listing Service (CRMLS)
MLS Number: CV15163171
APN: 691-812-009
- 39217 Calle Popoca
- 81331 Corte Compras
- 39145 Camino Novena
- 81385 Avenida Montura
- 81408 Avenida Montura
- 81197 Calle Orfila
- 81147 Corte Pato
- 81195 Camino de Tala
- 39228 Calle Negrete
- 81183 Avenida Neblina
- 81474 Corte Pipilla
- 81451 Corte Pipilla
- 39061 Camino Las Hoyes
- 81168 Avenida Colonias
- 38756 Camino Aguacero
- 81569 Corte Monteleon
- 81390 Corte Trigo
- 39910 Corte de Moda
- 81377 Corte Trigo
- 81429 Corte Trigo
