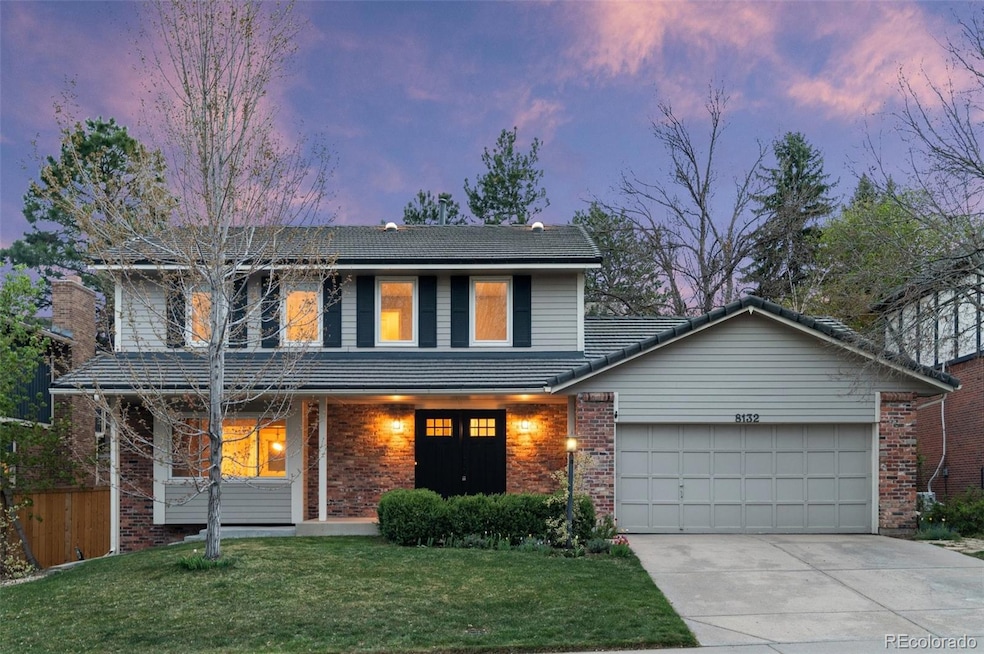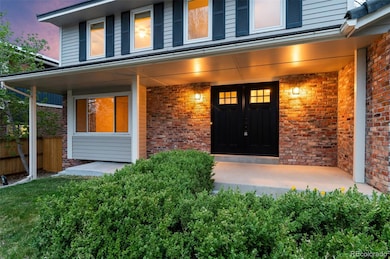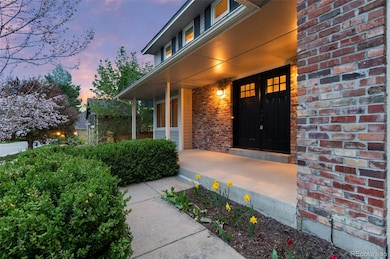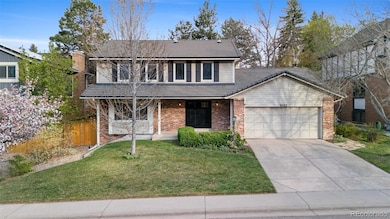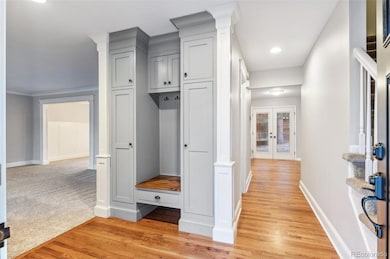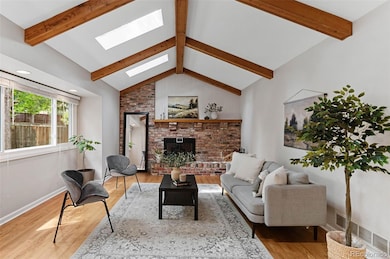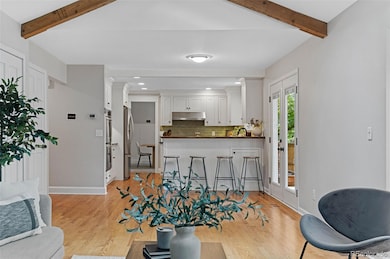8132 Lodgepole Trail Lone Tree, CO 80124
Highlights
- Very Popular Property
- 2 Car Attached Garage
- Forced Air Heating and Cooling System
- Eagle Ridge Elementary School Rated A-
- Living Room
- Dining Room
About This Home
Must see home on a quiet street right in Lone Tree! A custom-built entryway nook and mud closet offer stylish and practical storage right as you walk in. Lovely hardwood floors lead you into a sunlit kitchen featuring inset cabinetry, stainless steel appliances, and generous skylights that brighten the entire space. The open-concept layout connects the kitchen to a spacious family room, where large windows frame serene views of the private backyard. Step outside to find a fully fenced yard and an adorable playhouse. Throughout the home, timeless design touches like detailed trim, wainscoting, and a charming built-in window bench add warmth and personality. Upstairs you will find 3 bedrooms and the primary bedroom complete with a newly remodeled en-suite bathroom offering radiant heated floors, a glass-enclosed shower, and crisp subway tile. The finished basement adds incredible flexibility with a large fifth bedroom, featuring an egress window and two additional full-size windows for natural light. Ideally situated near top-rated schools, Lone Tree Golf Course, beautiful parks, shopping, and dining. Plus, enjoy summer concerts and 4th of July fireworks just minutes away at Sweetwater Park!
Listing Agent
Capital Property Group LLC Brokerage Email: josh@capitalpropgroup.com,303-204-4464 License #100076396 Listed on: 07/23/2025
Home Details
Home Type
- Single Family
Est. Annual Taxes
- $4,271
Year Built
- Built in 1982
Parking
- 2 Car Attached Garage
Interior Spaces
- 3-Story Property
- Family Room
- Living Room
- Dining Room
Kitchen
- Oven
- Range
- Microwave
- Dishwasher
Bedrooms and Bathrooms
- 5 Bedrooms
Laundry
- Dryer
- Washer
Basement
- Bedroom in Basement
- 1 Bedroom in Basement
Schools
- Eagle Ridge Elementary School
- Cresthill Middle School
- Highlands Ranch
Additional Features
- 7,013 Sq Ft Lot
- Forced Air Heating and Cooling System
Listing and Financial Details
- Property Available on 7/23/25
- 12 Month Lease Term
Community Details
Overview
- Lone Tree Subdivision
Pet Policy
- Dogs and Cats Allowed
Map
Source: REcolorado®
MLS Number: 9308917
APN: 2231-091-05-018
- 8182 Sweet Water Rd
- 7804 Silverweed Way
- 8385 Sweet Water Rd
- 9459 Oakbrush Way
- 9323 Notts Ct Unit 2B
- 9416 Kemper Dr
- 9441 Southern Hills Cir Unit 19A
- 8425 Green Island Cir
- 8747 Mesquite Row
- 8754 Mesquite Row
- 13246 Deneb Dr
- 9412 La Quinta Way
- 9432 La Quinta Way
- 9491 Southern Hills Cir Unit 25B
- 280 Jupiter Dr
- 9556 Kemper Dr
- 9275 Erminedale Dr
- 9365 Erminedale Dr
- 92 Helena Cir
- 13225 Peacock Dr
- 9402 Oakbrush Way
- 9431 Southern Hills Cir Unit 18A
- 9005 S Yosemite St
- 13256 Rigel Dr
- 9760 Rosemont Ave
- 387 Helena Cir
- 8752 S Yosemite St
- 10200 Park Meadows Dr
- 10176 Park Meadows Dr Unit 2117
- 10184 Park Meadows Dr Unit 1317
- 10047 Park Meadows Dr
- 10400 Park Meadows Dr
- 9797 Sunset Hill Cir
- 6700 Palomino Pkwy
- 10346 Park Meadows Dr
- 10185 Park Meadows Dr
- 10068 Town Ridge Ln
- 10275 Park Meadows Dr
- 10213 Bluffmont Dr
- 10139 Belvedere Lp
