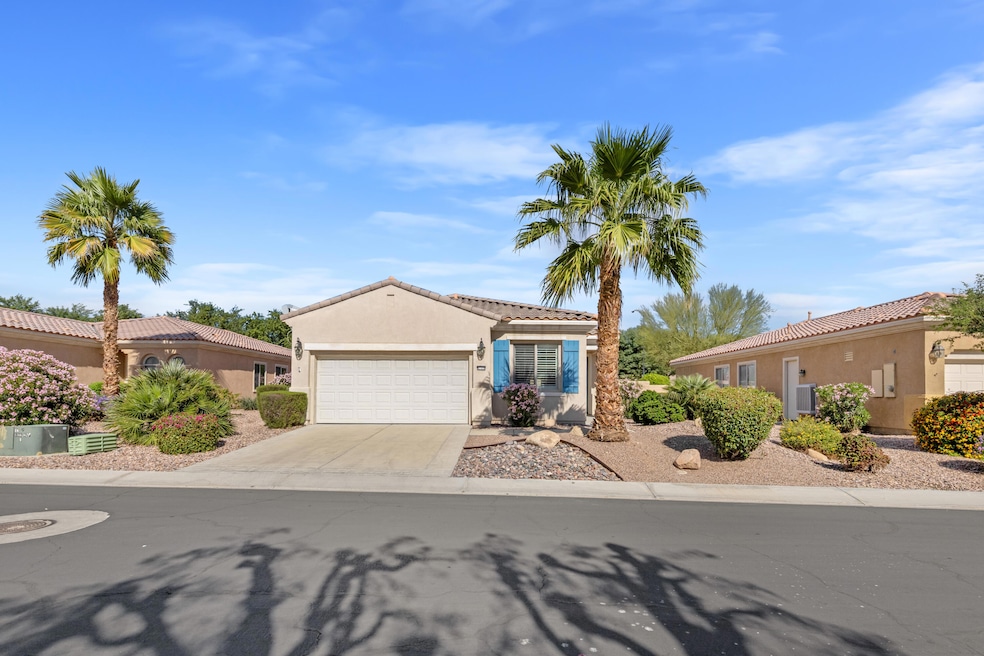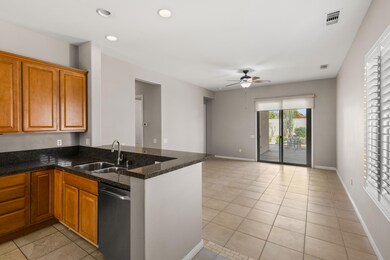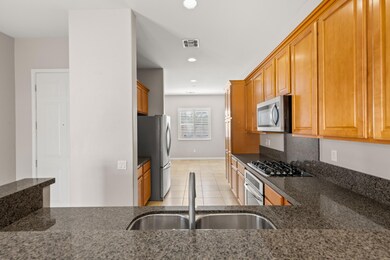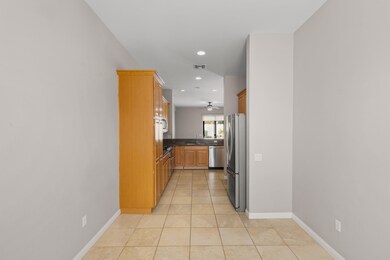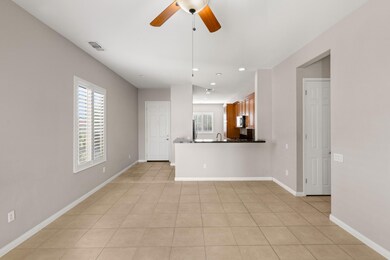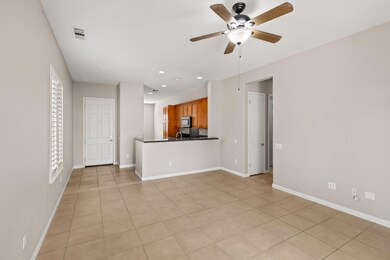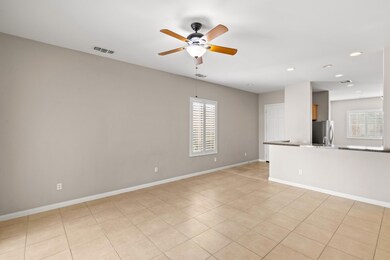81370 Avenida Altamira Indio, CA 92203
Shadow Hills NeighborhoodHighlights
- Golf Course Community
- Gated Community
- Clubhouse
- In Ground Pool
- Peek-A-Boo Views
- Bonus Room
About This Home
Welcome to this beautifully maintained Montoya model located in the highly sought-after Sun City Shadow Hills, a premier 55+ active adult community in Indio. This inviting single-story residence offers a bright and open layout with 2 bedrooms plus den, 2 bathrooms, and comfortable living spaces designed for low-maintenance desert living.The spacious great room flows seamlessly into the dining area and kitchen, creating an ideal layout for everyday living and entertaining. The primary suite offers privacy, a walk-in closet, and an en-suite bath. A secondary bedroom is perfect for guests, a hobby room, or a home office.Enjoy the peaceful desert evenings in the private backyard with low-maintenance landscaping. Additional features include an indoor laundry room & two-car garage.Residents of Sun City Shadow Hills enjoy world-class amenities including: Two golf courses Clubhouses & fitness centers Pickleball, tennis & bocce Pools & spas Restaurants & social clubs Guard-gated entrance & 24-hour security
Home Details
Home Type
- Single Family
Est. Annual Taxes
- $5,077
Year Built
- Built in 2006
Lot Details
- 6,970 Sq Ft Lot
- Block Wall Fence
- Drip System Landscaping
- Sprinklers on Timer
HOA Fees
- $369 Monthly HOA Fees
Property Views
- Peek-A-Boo
- Mountain
Interior Spaces
- 1,432 Sq Ft Home
- 1-Story Property
- Ceiling Fan
- Great Room
- Bonus Room
Kitchen
- Breakfast Area or Nook
- Microwave
- Dishwasher
- Kitchen Island
- Granite Countertops
- Disposal
Flooring
- Carpet
- Ceramic Tile
Bedrooms and Bathrooms
- 2 Bedrooms
- Walk-In Closet
- 2 Full Bathrooms
Laundry
- Laundry Room
- Dryer
- Washer
Parking
- 2 Car Direct Access Garage
- Driveway
Pool
- In Ground Pool
- In Ground Spa
Utilities
- Central Heating and Cooling System
Listing and Financial Details
- Security Deposit $2,600
- 12-Month Minimum Lease Term
- Long Term Lease
- Assessor Parcel Number 691420016
Community Details
Overview
- Sun City Shadow Hills Subdivision
Amenities
- Clubhouse
- Banquet Facilities
- Recreation Room
Recreation
- Golf Course Community
- Tennis Courts
- Sport Court
- Community Pool
- Community Spa
Pet Policy
- Pets Allowed with Restrictions
Security
- Gated Community
Map
Source: California Desert Association of REALTORS®
MLS Number: 219138976
APN: 691-420-016
- 40125 Calle Ebano
- 81429 Corte Trigo
- 40266 Calle Loma Entrada
- 40188 Calle Ebano
- 81347 Camino Sevilla
- 81193 Avenida Tres Lagunas
- 39859 Corte Velado
- 81183 Avenida Tres Lagunas
- 81585 Corte Valdemoro
- 81569 Corte Monteleon
- 40554 Calle Balderas
- 81083 Avenida Tres Lagunas
- 81197 Avenida Neblina
- 81597 Camino el Triunfo
- 81566 Avenida Sombra
- 81554 Avenida Estuco
- 39492 Camino Piscina
- 81157 Avenida Los Circos
- 39743 Camino Templado
- 81726 Avenida Sombra
- 81297 Camino Sevilla
- 81347 Camino Sevilla
- 81157 Avenida Sombra
- 81569 Corte Monteleon
- 81360 Corte Compras
- 81363 Corte Compras
- 81074 Avenida Neblina
- 81340 Corte Compras
- 39295 Camino Manena
- 81220 Corte Tolon
- 81126 Avenida Lorena
- 81112 Avenida Lorena
- 39220 Calle Negrete
- 39205 Calle Popoca
- 81465 Avenida Montura
- 81520 Camino Los Milagros
- 81562 Camino Los Milagros
- 81672 Avenida Viesca
- 41085 Calle Pampas
- 81579 Avenida Contento
