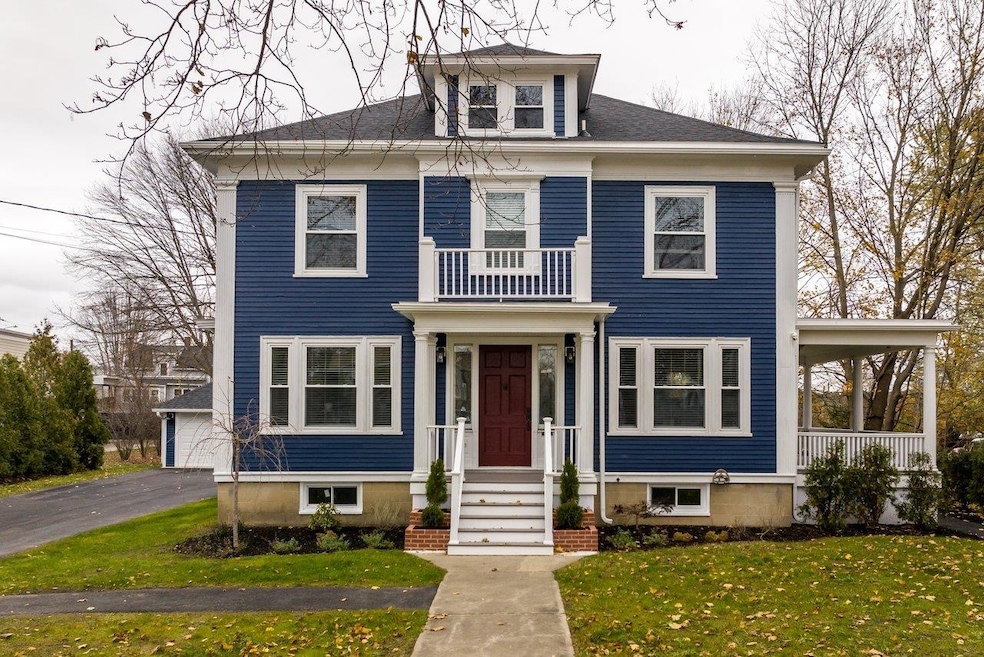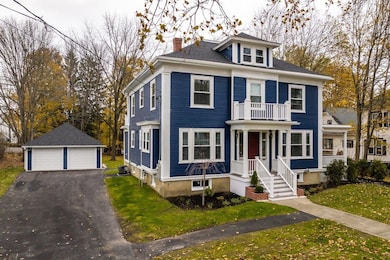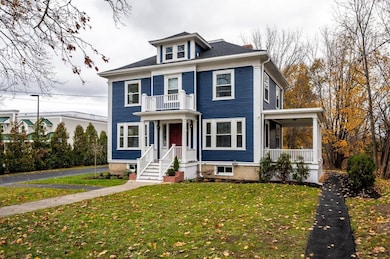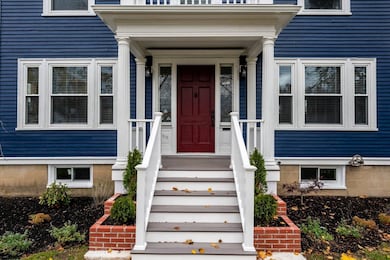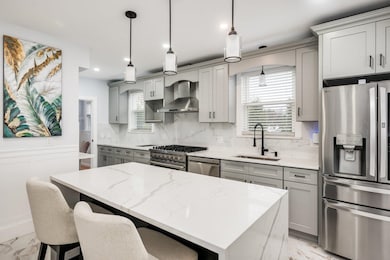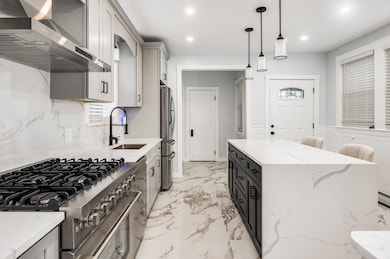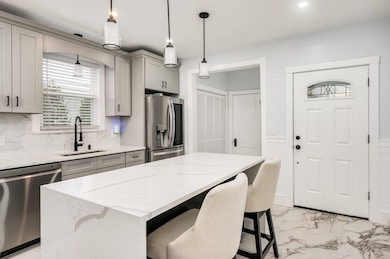
Estimated payment $6,023/month
Highlights
- Hot Property
- Deck
- Wood Flooring
- Colonial Architecture
- Recreation Room
- Den
About This Home
Experience refined living in this beautifully reimagined 1930s residence, offering 3+ bedrooms and 2,664 sq ft of thoughtfully designed space. This exceptional home blends timeless architectural character with elevated modern enhancements, creating an atmosphere that feels both sophisticated and welcoming. Sunlit rooms, gleaming hardwood floors, and elegant millwork highlight the home’s classic charm, while a flowing layout enhances comfort and functionality. At the heart of the home is a newly renovated kitchen featuring premium finishes, sleek contemporary cabinetry, and modern appliances—an impressive space suited for both everyday enjoyment and memorable gatherings. The expansive primary suite provides a serene retreat with a tastefully updated private bathroom. Offers an amazing office area on the 2nd level that opens up to an incredible rooftop deck. The finished lower level adds valuable versatility with room for a media lounge, workspace, fitness area, or guest accommodations. Covered porches extend the living space outdoors, offering inviting spots to unwind while overlooking the level, landscaped lot. There is a wonderful detached two car garage offering additional storage to an already impressive property. Positioned along Central Avenue with convenient access to Dover’s dining, shopping, parks, and major routes, this property presents a rare opportunity to enjoy elevated living in a highly accessible location.
Listing Agent
KW Coastal and Lakes & Mountains Realty/Dover License #042783 Listed on: 11/13/2025

Home Details
Home Type
- Single Family
Est. Annual Taxes
- $9,345
Year Built
- Built in 1930
Lot Details
- 0.49 Acre Lot
- Level Lot
- Garden
Parking
- 2 Car Detached Garage
- 1 to 5 Parking Spaces
Home Design
- Colonial Architecture
- Concrete Foundation
Interior Spaces
- Property has 2 Levels
- Woodwork
- Natural Light
- Blinds
- Entrance Foyer
- Living Room
- Dining Area
- Den
- Recreation Room
- Utility Room
- Washer and Dryer Hookup
- Basement
- Interior Basement Entry
- Fire and Smoke Detector
Kitchen
- Gas Range
- Dishwasher
- Kitchen Island
Flooring
- Wood
- Ceramic Tile
Bedrooms and Bathrooms
- 3 Bedrooms
- En-Suite Bathroom
Outdoor Features
- Balcony
- Deck
- Patio
- Porch
Location
- City Lot
Schools
- Horne Street Elementary School
- Dover Middle School
- Dover High School
Utilities
- Hot Water Heating System
- Heating System Uses Steam
- Cable TV Available
Listing and Financial Details
- Tax Block 7
- Assessor Parcel Number 37
Map
Home Values in the Area
Average Home Value in this Area
Tax History
| Year | Tax Paid | Tax Assessment Tax Assessment Total Assessment is a certain percentage of the fair market value that is determined by local assessors to be the total taxable value of land and additions on the property. | Land | Improvement |
|---|---|---|---|---|
| 2024 | $9,345 | $514,300 | $168,800 | $345,500 |
| 2023 | $8,351 | $446,600 | $149,200 | $297,400 |
| 2022 | $8,384 | $422,600 | $149,200 | $273,400 |
| 2021 | $7,877 | $363,000 | $125,600 | $237,400 |
| 2020 | $8,345 | $335,800 | $125,600 | $210,200 |
| 2019 | $8,058 | $319,900 | $113,900 | $206,000 |
| 2018 | $4,665 | $302,200 | $102,100 | $200,100 |
| 2017 | $7,259 | $280,600 | $86,400 | $194,200 |
| 2016 | $6,946 | $264,200 | $80,800 | $183,400 |
| 2015 | $6,586 | $247,500 | $68,700 | $178,800 |
| 2014 | $6,437 | $247,500 | $68,700 | $178,800 |
| 2011 | $5,665 | $225,500 | $65,800 | $159,700 |
Property History
| Date | Event | Price | List to Sale | Price per Sq Ft | Prior Sale |
|---|---|---|---|---|---|
| 11/13/2025 11/13/25 | For Rent | $6,500 | 0.0% | -- | |
| 11/13/2025 11/13/25 | For Sale | $995,000 | +121.1% | $373 / Sq Ft | |
| 05/06/2025 05/06/25 | Sold | $450,000 | -18.2% | $203 / Sq Ft | View Prior Sale |
| 04/12/2025 04/12/25 | Off Market | $549,900 | -- | -- | |
| 04/06/2025 04/06/25 | For Sale | $549,900 | 0.0% | $248 / Sq Ft | |
| 03/06/2025 03/06/25 | Off Market | $549,900 | -- | -- | |
| 02/28/2025 02/28/25 | For Sale | $549,900 | 0.0% | $248 / Sq Ft | |
| 02/14/2025 02/14/25 | Pending | -- | -- | -- | |
| 01/24/2025 01/24/25 | For Sale | $549,900 | 0.0% | $248 / Sq Ft | |
| 12/06/2024 12/06/24 | Pending | -- | -- | -- | |
| 09/27/2024 09/27/24 | Price Changed | $549,900 | -7.6% | $248 / Sq Ft | |
| 06/15/2024 06/15/24 | For Sale | $595,000 | -- | $269 / Sq Ft |
Purchase History
| Date | Type | Sale Price | Title Company |
|---|---|---|---|
| Fiduciary Deed | $450,000 | None Available | |
| Fiduciary Deed | $450,000 | None Available |
Mortgage History
| Date | Status | Loan Amount | Loan Type |
|---|---|---|---|
| Open | $225,000 | Purchase Money Mortgage | |
| Closed | $225,000 | Purchase Money Mortgage |
About the Listing Agent

DARLENE COLWELL-ELLIS LISTING EXPERT| BROKER LICENSED IN NH & ME A seasoned professional, Darlene will efficiently walk you through every step of the home-selling process. She's been working with buyers and sellers since 1991. Many of her closed transactions have been born from referrals. Here’s why she can help guide you through the process with a terrific outcome: She’ll talk over details with you and offer ideas to help you have clear expectations as she sells your home. After she sets a
Darlene's Other Listings
Source: PrimeMLS
MLS Number: 5069500
APN: DOVR-037007
- 4 Barry St
- 725 Central Ave Unit 203
- 725 Central Ave Unit 204
- 725 Central Ave Unit LL02
- 725 Central Ave Unit 201
- 725 Central Ave Unit LL03
- 725 Central Ave Unit 301
- 725 Central Ave Unit 302
- 725 Central Ave Unit LL01
- 725 Central Ave Unit 104
- 725 Central Ave Unit 304
- 725 Central Ave Unit 303
- 725 Central Ave Unit 202
- 34 Floral Ave Unit 5
- 36 Oak St
- 66 Kelwyn Dr
- 20 Whittier St
- 63 Sixth St
- 0 Indian Brook Rd
- 96 Broadway Unit 98
- 130 Mount Vernon St Unit 130A
- 5 Jefferson Dr
- 725-727 Central Ave Unit 103
- 725-727 Central Ave Unit 201
- 107 Mount Vernon St
- 60 Horne St
- 5 Princeton Way
- 67 Park St
- 26 Maple St
- 16 Hough St Unit 18B
- 16-18 Hough St Unit GARAGE
- 16-18 Hough St Unit 18B
- 73 Webb Place
- 89 6th St
- 64 Kelwyn Dr
- 19 E Concord St Unit B
- 96 Broadway Unit A
- 14AB Preble St
- 1 Royal Dr
- 14 Tri City Rd
