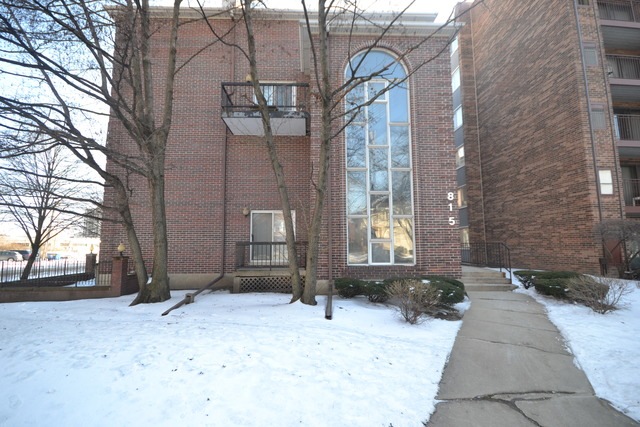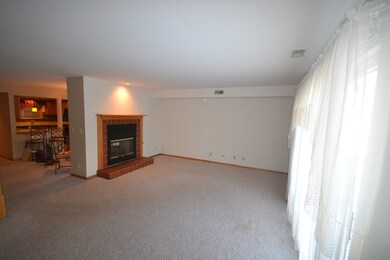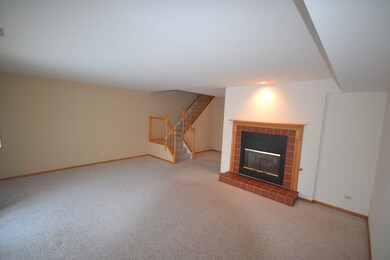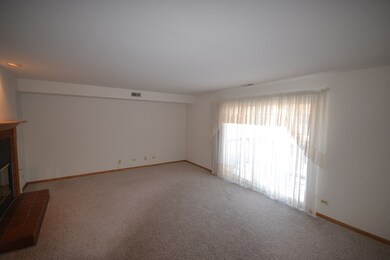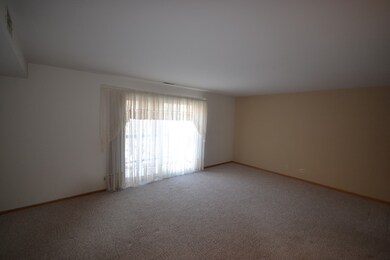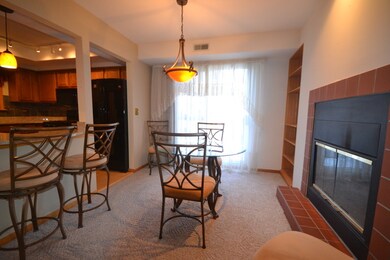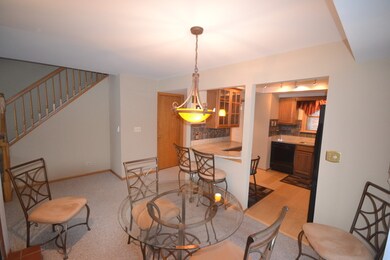
815 Pearson St Unit 14 Des Plaines, IL 60016
Highlights
- Landscaped Professionally
- 3-minute walk to Des Plaines Station
- Wood Flooring
- Central Elementary School Rated A
- Vaulted Ceiling
- Balcony
About This Home
As of February 2022Great Location! Walk to Downtown, Metra, Bus, School, Library, Shopping and dining! 2 Story End Unit Condo! Amazing Kitchen with Granite surface, new range and refigerator, Bamboo floors, breakfast bar and Oak cabinets! Private dining area with fireplace for fabulous dinner party ambiance. Tremendous living room space with fireplace! Spacious Master suite with his-n-hers closets and newly remodeled private bath. 2 Additional Guest Bedrooms share full bath. 2 Balcony's! Newer 3 ton A/C! Turn-Key condition! Association fee includes Heat, water, sewer, trash removal, snow removal, landscaping, Exterior maintenance. Underground garage parking with elevator right up to your unit!
Last Agent to Sell the Property
Keller Williams Infinity License #475132989 Listed on: 01/06/2016

Last Buyer's Agent
Berkshire Hathaway HomeServices American Heritage License #471001283

Property Details
Home Type
- Condominium
Est. Annual Taxes
- $5,376
Year Built
- 1988
HOA Fees
- $504 per month
Parking
- Attached Garage
- Garage Transmitter
- Garage Door Opener
- Parking Included in Price
- Garage Is Owned
Home Design
- Brick Exterior Construction
- Flexicore
Interior Spaces
- Primary Bathroom is a Full Bathroom
- Vaulted Ceiling
- Attached Fireplace Door
- See Through Fireplace
- Gas Log Fireplace
- Storage
- Wood Flooring
Kitchen
- Breakfast Bar
- Oven or Range
- Microwave
- Dishwasher
- Disposal
Laundry
- Dryer
- Washer
Utilities
- Forced Air Heating and Cooling System
- Heating System Uses Gas
- Individual Controls for Heating
- Lake Michigan Water
Additional Features
- Balcony
- Landscaped Professionally
- Property is near a bus stop
Listing and Financial Details
- Homeowner Tax Exemptions
Community Details
Amenities
- Common Area
Pet Policy
- Pets Allowed
Ownership History
Purchase Details
Home Financials for this Owner
Home Financials are based on the most recent Mortgage that was taken out on this home.Purchase Details
Home Financials for this Owner
Home Financials are based on the most recent Mortgage that was taken out on this home.Purchase Details
Purchase Details
Home Financials for this Owner
Home Financials are based on the most recent Mortgage that was taken out on this home.Purchase Details
Home Financials for this Owner
Home Financials are based on the most recent Mortgage that was taken out on this home.Purchase Details
Home Financials for this Owner
Home Financials are based on the most recent Mortgage that was taken out on this home.Similar Homes in Des Plaines, IL
Home Values in the Area
Average Home Value in this Area
Purchase History
| Date | Type | Sale Price | Title Company |
|---|---|---|---|
| Trustee Deed | $265,000 | -- | |
| Trustee Deed | $265,000 | -- | |
| Interfamily Deed Transfer | -- | Attorney | |
| Warranty Deed | $185,000 | First American Title | |
| Interfamily Deed Transfer | -- | Nations Title Agency Inc | |
| Warranty Deed | $170,000 | -- |
Mortgage History
| Date | Status | Loan Amount | Loan Type |
|---|---|---|---|
| Open | $251,750 | No Value Available | |
| Closed | $251,750 | No Value Available | |
| Previous Owner | $148,000 | New Conventional | |
| Previous Owner | $255,800 | New Conventional | |
| Previous Owner | $274,500 | Unknown | |
| Previous Owner | $25,500 | Stand Alone Second | |
| Previous Owner | $157,513 | Unknown | |
| Previous Owner | $43,000 | Credit Line Revolving | |
| Previous Owner | $160,500 | Unknown | |
| Previous Owner | $160,500 | Unknown | |
| Previous Owner | $161,500 | No Value Available |
Property History
| Date | Event | Price | Change | Sq Ft Price |
|---|---|---|---|---|
| 02/22/2022 02/22/22 | Sold | $265,000 | -11.7% | $166 / Sq Ft |
| 01/13/2022 01/13/22 | Pending | -- | -- | -- |
| 11/15/2021 11/15/21 | For Sale | $300,000 | +62.2% | $188 / Sq Ft |
| 03/25/2016 03/25/16 | Sold | $185,000 | -5.1% | $132 / Sq Ft |
| 02/08/2016 02/08/16 | Pending | -- | -- | -- |
| 01/26/2016 01/26/16 | Price Changed | $195,000 | -2.5% | $139 / Sq Ft |
| 01/06/2016 01/06/16 | For Sale | $200,000 | -- | $143 / Sq Ft |
Tax History Compared to Growth
Tax History
| Year | Tax Paid | Tax Assessment Tax Assessment Total Assessment is a certain percentage of the fair market value that is determined by local assessors to be the total taxable value of land and additions on the property. | Land | Improvement |
|---|---|---|---|---|
| 2024 | $5,376 | $20,391 | $1,079 | $19,312 |
| 2023 | $4,367 | $20,391 | $1,079 | $19,312 |
| 2022 | $4,367 | $20,391 | $1,079 | $19,312 |
| 2021 | $3,897 | $16,009 | $876 | $15,133 |
| 2020 | $3,900 | $16,009 | $876 | $15,133 |
| 2019 | $3,878 | $17,840 | $876 | $16,964 |
| 2018 | $3,144 | $13,947 | $775 | $13,172 |
| 2017 | $3,106 | $13,947 | $775 | $13,172 |
| 2016 | $3,182 | $13,947 | $775 | $13,172 |
| 2015 | $3,230 | $13,308 | $674 | $12,634 |
| 2014 | $3,178 | $13,308 | $674 | $12,634 |
| 2013 | $3,081 | $13,308 | $674 | $12,634 |
Agents Affiliated with this Home
-
Susan Strange

Seller's Agent in 2022
Susan Strange
Coldwell Banker Realty
(773) 742-4918
2 in this area
65 Total Sales
-
N
Buyer's Agent in 2022
Nikola Andric
Illinois Real Estate Partners Inc
-
Amy Kite

Seller's Agent in 2016
Amy Kite
Keller Williams Infinity
(224) 337-2788
11 in this area
1,136 Total Sales
-
Elaine Specha

Buyer's Agent in 2016
Elaine Specha
Berkshire Hathaway HomeServices American Heritage
(847) 312-6679
84 Total Sales
Map
Source: Midwest Real Estate Data (MRED)
MLS Number: MRD09111253
APN: 09-20-202-041-1014
- 815 Pearson St Unit 10
- 825 Pearson St Unit 3A
- 770 Pearson St Unit 604
- 750 Pearson St Unit 904
- 1488 E Thacker St
- 1477 E Thacker St Unit 202
- 1441 E Thacker St Unit 501
- 1454 Ashland Ave Unit 205
- 901 Center St Unit A305
- 1636 Ashland Ave Unit 209
- 900 S River Rd Unit 3A
- 900 Center St Unit 2I
- 656 Pearson St Unit 512C
- 1675 Mill St Unit 505
- 1649 Ashland Ave Unit 202
- 1649 Ashland Ave Unit 501
- 1638 Oakwood Ave
- 1670 Mill St Unit 508
- 1670 Mill St Unit 208
- 1633 River St Unit 2B
