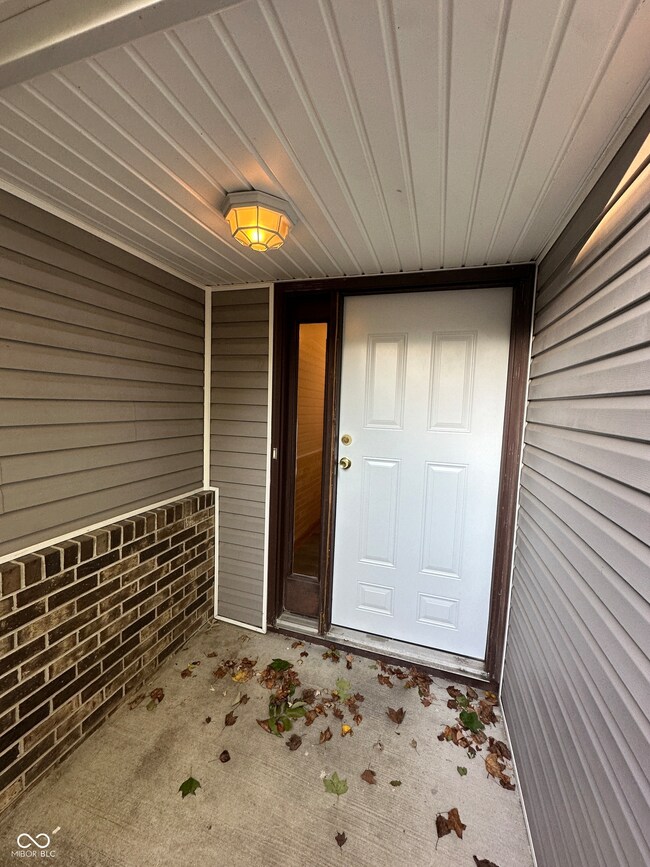
8153 Bison Ct Indianapolis, IN 46268
Augusta NeighborhoodHighlights
- Mature Trees
- No HOA
- Eat-In Galley Kitchen
- Ranch Style House
- Covered patio or porch
- 2 Car Attached Garage
About This Home
As of December 2024You can't beat this super clean and well-maintained 1,696 SF, 3 BR, 2 Full BA classic brick/vinyl ranch on a generous lot! From the private tucked-away front porch to the spacious 15x12 open back patio w/ built-in seating that backs up to trees, you'll have all you need to enjoy quiet summer, spring & fall evenings outdoors. Inside you'll be pleased to find all new flooring and fresh new paint in single every room. A LARGE 17x15 Living Room anchors the home & connects to the Dining Room & Kitchen. On the other side of the Kitchen, there is a bonus Breakfast Room, Office or Playroom, depending on your needs. Stove, refrigerator, dishwasher & microwave in the Kitchen are all included. Sprawling 18x14 Primary BR Suite w/ built-in bonus vanity area, plus Full BA w/ tub/shower combo & large linen closet. The W/IN closet is HUGE and you will love it! BRs #2 & #3 share the 2nd Full BA w/ tub/shower combo. Laundry/Utility Room w/ water softener. Finished Garage w/ extra storage bump-out w/ storage shelving. Auto. door opener & exterior keypad. Don't miss out on this one!
Last Agent to Sell the Property
Greene Realty, LLC Brokerage Email: amber@greenerealty.net License #RB14039657 Listed on: 10/01/2024
Co-Listed By
Greene Realty, LLC Brokerage Email: amber@greenerealty.net License #RB21001219
Home Details
Home Type
- Single Family
Est. Annual Taxes
- $1,948
Year Built
- Built in 1983
Lot Details
- 9,801 Sq Ft Lot
- Mature Trees
Parking
- 2 Car Attached Garage
Home Design
- Ranch Style House
- Brick Exterior Construction
- Slab Foundation
- Vinyl Siding
Interior Spaces
- 1,696 Sq Ft Home
- Woodwork
- Paddle Fans
- Entrance Foyer
- Attic Access Panel
- Fire and Smoke Detector
- Laundry Room
Kitchen
- Eat-In Galley Kitchen
- Electric Oven
- Electric Cooktop
- Built-In Microwave
- Dishwasher
- Disposal
Flooring
- Carpet
- Vinyl Plank
- Vinyl
Bedrooms and Bathrooms
- 3 Bedrooms
- 2 Full Bathrooms
Schools
- Eastbrook Elementary School
- Pike High School
Utilities
- Forced Air Heating System
- Heat Pump System
- Electric Water Heater
Additional Features
- Covered patio or porch
- City Lot
Community Details
- No Home Owners Association
- Crooked Creek Heights Subdivision
Listing and Financial Details
- Legal Lot and Block 203 / 3
- Assessor Parcel Number 490319111012000600
- Seller Concessions Not Offered
Ownership History
Purchase Details
Home Financials for this Owner
Home Financials are based on the most recent Mortgage that was taken out on this home.Similar Homes in Indianapolis, IN
Home Values in the Area
Average Home Value in this Area
Purchase History
| Date | Type | Sale Price | Title Company |
|---|---|---|---|
| Warranty Deed | $245,000 | First American Title |
Property History
| Date | Event | Price | Change | Sq Ft Price |
|---|---|---|---|---|
| 12/12/2024 12/12/24 | Sold | $245,000 | -7.5% | $144 / Sq Ft |
| 11/22/2024 11/22/24 | Pending | -- | -- | -- |
| 11/05/2024 11/05/24 | Price Changed | $264,900 | -3.6% | $156 / Sq Ft |
| 10/01/2024 10/01/24 | For Sale | $274,900 | -- | $162 / Sq Ft |
Tax History Compared to Growth
Tax History
| Year | Tax Paid | Tax Assessment Tax Assessment Total Assessment is a certain percentage of the fair market value that is determined by local assessors to be the total taxable value of land and additions on the property. | Land | Improvement |
|---|---|---|---|---|
| 2024 | $2,381 | $234,900 | $42,800 | $192,100 |
| 2023 | $2,381 | $227,500 | $42,800 | $184,700 |
| 2022 | $2,051 | $215,600 | $42,800 | $172,800 |
| 2021 | $1,700 | $159,800 | $21,900 | $137,900 |
| 2020 | $1,579 | $148,000 | $21,900 | $126,100 |
| 2019 | $1,468 | $137,100 | $21,900 | $115,200 |
| 2018 | $1,413 | $131,900 | $21,900 | $110,000 |
| 2017 | $1,274 | $122,200 | $21,900 | $100,300 |
| 2016 | $1,228 | $119,400 | $21,900 | $97,500 |
| 2014 | $1,050 | $113,700 | $21,900 | $91,800 |
| 2013 | $994 | $110,000 | $21,900 | $88,100 |
Agents Affiliated with this Home
-
Amber Greene

Seller's Agent in 2024
Amber Greene
Greene Realty, LLC
(317) 370-7869
1 in this area
325 Total Sales
-
Brette McGuire

Seller Co-Listing Agent in 2024
Brette McGuire
Greene Realty, LLC
(765) 720-2682
1 in this area
249 Total Sales
-
Sandra Moreno Corona

Buyer's Agent in 2024
Sandra Moreno Corona
F.C. Tucker Company
(317) 205-4616
3 in this area
202 Total Sales
Map
Source: MIBOR Broker Listing Cooperative®
MLS Number: 22003893
APN: 49-03-19-111-012.000-600
- 4205 Clayburn Dr
- 4050 Westover Dr
- 3984 Braddock Rd
- 8277 Sobax Dr
- 7931 Guion Rd
- 8336 Woodall Dr Unit KR
- 8315 N Payne Rd
- 7854 Crooked Meadows Dr
- 7814 Crooked Meadows Dr
- 8272 Calgary Ct
- 3518 Birchfield Place
- 7670 Lippincott Way
- 7531 Bancaster Dr
- 7431 Stillness Dr
- 7460 Manor Lake Ln
- 7512 Manor Lake Ln
- 4105 Ashton View Ln
- 4322 Par Dr
- 4103 Caddy Way
- 2807 Westleigh Dr






