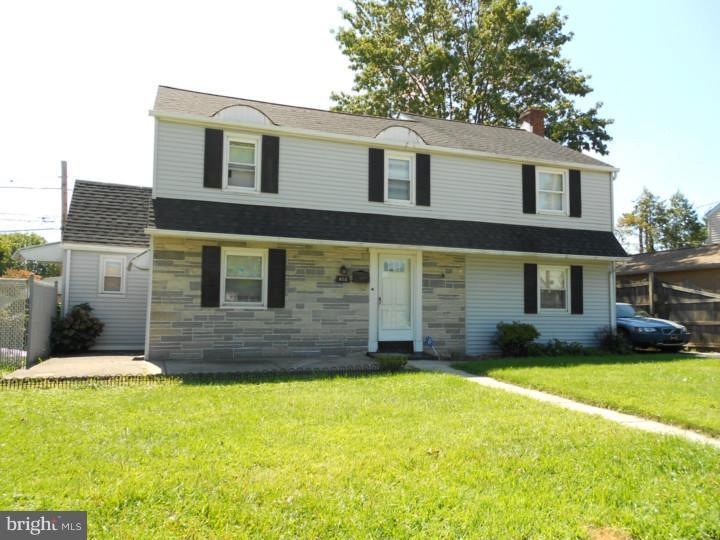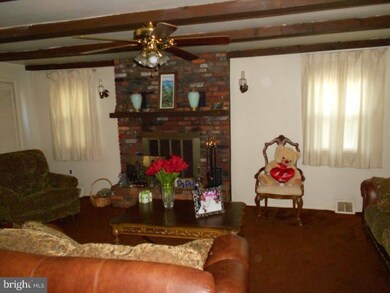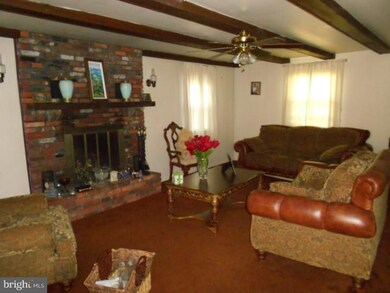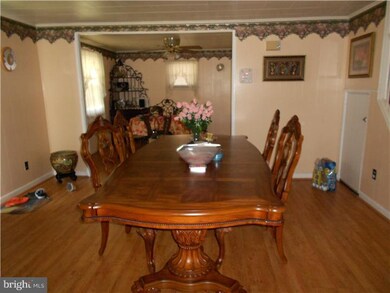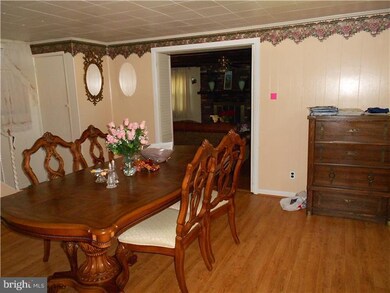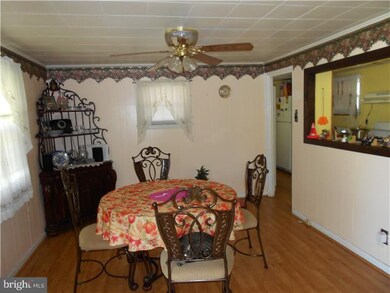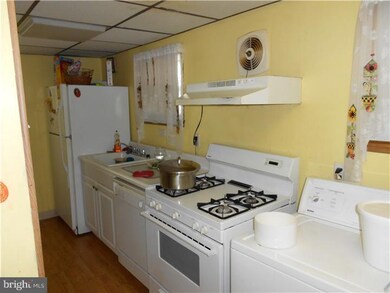
816 E Penn Pines Blvd Aldan, PA 19018
Hilldale-Roselawn-Penn Pines NeighborhoodEstimated Value: $263,000 - $331,000
Highlights
- Colonial Architecture
- Attic
- Living Room
- Wood Flooring
- No HOA
- 3-minute walk to Penn Pines Park
About This Home
As of April 2013BEST PRICE in Penn Pines! 2-story brick & sided Colonial! All rooms are very spacious. 1st floor: Fireside living room, formal dining room, Den, laundry room, breakfast room & kitchen w/access to back yard. 2nd floor: Master bedroom w/sitting room or nursery, 2 add'l spacious bedrooms and hall bath. Basement: Finished area & utility area. **Property is a Short Sale**
Last Agent to Sell the Property
Long & Foster Real Estate, Inc. Listed on: 09/27/2011

Home Details
Home Type
- Single Family
Year Built
- Built in 1948
Lot Details
- 4,875 Sq Ft Lot
- Lot Dimensions are 65x75
- Level Lot
- Back and Front Yard
- Property is in good condition
Home Design
- Colonial Architecture
- Brick Exterior Construction
- Vinyl Siding
Interior Spaces
- 1,796 Sq Ft Home
- Property has 2 Levels
- Ceiling Fan
- Brick Fireplace
- Living Room
- Dining Room
- Finished Basement
- Basement Fills Entire Space Under The House
- Home Security System
- Laundry on main level
- Attic
Kitchen
- Cooktop
- Dishwasher
Flooring
- Wood
- Wall to Wall Carpet
- Tile or Brick
Bedrooms and Bathrooms
- 4 Bedrooms
- En-Suite Primary Bedroom
- 1 Full Bathroom
Parking
- 3 Open Parking Spaces
- 3 Parking Spaces
- Private Parking
- Driveway
Schools
- Upper Darby Senior High School
Utilities
- Forced Air Heating and Cooling System
- Heating System Uses Gas
- Natural Gas Water Heater
- Cable TV Available
Community Details
- No Home Owners Association
- Penn Pines Subdivision
Listing and Financial Details
- Tax Lot 350-000
- Assessor Parcel Number 16-02-01634-00
Ownership History
Purchase Details
Home Financials for this Owner
Home Financials are based on the most recent Mortgage that was taken out on this home.Purchase Details
Home Financials for this Owner
Home Financials are based on the most recent Mortgage that was taken out on this home.Similar Homes in Aldan, PA
Home Values in the Area
Average Home Value in this Area
Purchase History
| Date | Buyer | Sale Price | Title Company |
|---|---|---|---|
| Blount Cecily A | $83,000 | Fidelity Natl Title Ins Co | |
| Simeon Marie E | $173,000 | Long & Foster Settlement Ser |
Mortgage History
| Date | Status | Borrower | Loan Amount |
|---|---|---|---|
| Open | Blount Cecily A | $183,150 | |
| Closed | Blount Cecily A | $28,000 | |
| Closed | Blount Cecily A | $123,215 | |
| Previous Owner | Simeon Marie E | $181,279 | |
| Previous Owner | Simeon Marie E | $164,350 |
Property History
| Date | Event | Price | Change | Sq Ft Price |
|---|---|---|---|---|
| 04/15/2013 04/15/13 | Sold | $83,000 | -2.4% | $46 / Sq Ft |
| 07/09/2012 07/09/12 | Pending | -- | -- | -- |
| 06/08/2012 06/08/12 | Price Changed | $85,000 | -29.2% | $47 / Sq Ft |
| 09/27/2011 09/27/11 | For Sale | $120,000 | -- | $67 / Sq Ft |
Tax History Compared to Growth
Tax History
| Year | Tax Paid | Tax Assessment Tax Assessment Total Assessment is a certain percentage of the fair market value that is determined by local assessors to be the total taxable value of land and additions on the property. | Land | Improvement |
|---|---|---|---|---|
| 2024 | $6,460 | $152,740 | $39,240 | $113,500 |
| 2023 | $6,399 | $152,740 | $39,240 | $113,500 |
| 2022 | $6,227 | $152,740 | $39,240 | $113,500 |
| 2021 | $8,396 | $152,740 | $39,240 | $113,500 |
| 2020 | $6,011 | $92,920 | $31,640 | $61,280 |
| 2019 | $5,905 | $92,920 | $31,640 | $61,280 |
| 2018 | $5,837 | $92,920 | $0 | $0 |
| 2017 | $5,685 | $92,920 | $0 | $0 |
| 2016 | $510 | $92,920 | $0 | $0 |
| 2015 | $510 | $92,920 | $0 | $0 |
| 2014 | $510 | $92,920 | $0 | $0 |
Agents Affiliated with this Home
-
Jeannie Colvin
J
Seller's Agent in 2013
Jeannie Colvin
Long & Foster
(610) 329-2720
8 Total Sales
-
Joseph Klein
J
Buyer's Agent in 2013
Joseph Klein
Hansen-Klein
(610) 213-6921
19 Total Sales
Map
Source: Bright MLS
MLS Number: 1004528286
APN: 16-02-01634-00
- 817 E Penn Pines Blvd
- 741 Cricket Ln
- 732 Thorndale Rd
- 3 Arbor Lea Rd
- 10 Arbor Lea Rd
- 905 Springfield Rd
- 449 E Rively Ave
- 505 E Providence Rd
- 428 Walnut Ave
- 414 Rively Ave
- 44 Branford Rd
- 601 Maryland Ave
- 360 Westmont Dr
- 222 E Providence Rd
- 103 Lansdowne Ct
- 233 Rosewood Ave
- 224 Rosewood Ave
- 229 Rosewood Ave
- 14 Winthrop Rd
- 114 Gladstone Rd
- 816 E Penn Pines Blvd
- 807 W Penn Pines Blvd
- 807 E Penn Pines Blvd
- 805 E Penn Pines Blvd
- 809 E Penn Pines Blvd
- 755 Thorndale Rd
- 811 E Penn Pines Blvd
- 803 E Penn Pines Blvd
- 756 E Providence Rd
- 800 E Penn Pines Blvd
- 754 E Providence Rd
- 753 Thorndale Rd
- 813 E Penn Pines Blvd
- 752 Thorndale Rd
- 752 E Providence Rd
- 751 Thorndale Rd
- 815 E Penn Pines Blvd
- 750 E Providence Rd
- 750 Thorndale Rd
- 751 Westwood Ln
