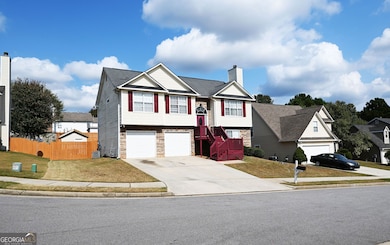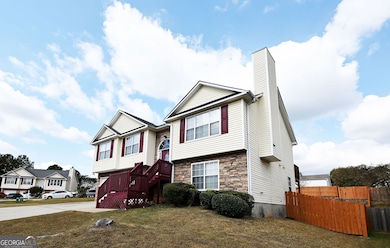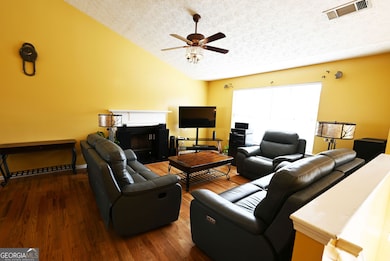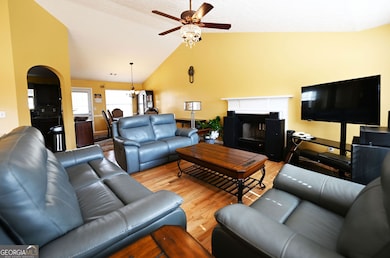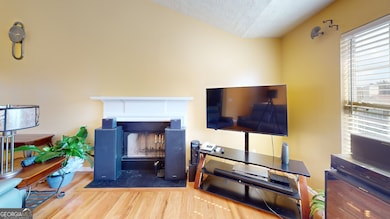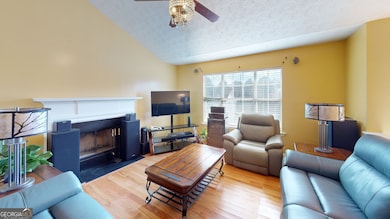816 Lorraine Ln Unit 4 Stockbridge, GA 30281
Estimated payment $2,078/month
Highlights
- Home Theater
- Vaulted Ceiling
- Wood Flooring
- Private Lot
- Traditional Architecture
- Bonus Room
About This Home
This fantastic 4 bedroom 3 full-bath recently renovated split-level Home in Stockbridge, Georgia at the beautiful Summer Hill Subdivision has been meticulously maintained. Located on a premium cul-de-sac-adjacent lot with a huge fenced backyard (brand-new fence installed last year). As you ascend the new staircase at the entrance (installed last year), you'll notice the vibrant, freshly painted walls and recently upgraded hardwoods throughout the entryway, stairs, hallway, family room and dining room. The vaulted ceilings in the family room and dining room are one of its hallmark features. A wood burning fireplace with gas starter in the family room adds to the inviting ambiance of this Home. As you walk toward the completely renovated kitchen, you'll notice the recently upgraded LVP flooring, new granite countertops, new backsplash, new lighting fixtures and new stainless-steel appliances installed within the past 6 months (microwave) to 2 years (stove). As you walk through the rest of the house toward the primary owner's suite, you'll notice the new wood miniblinds installed throughout this Home within the past 2 years. Strolling into the inviting master bedroom with a tray ceiling, you'll notice the spacious walk-in closet and fully renovated ensuite upgraded with a new frameless shower, new separate bathtub (less than 2 years old) as well as new granite counters, new sink, new tile, new LVP flooring, new toilet fixture and new lighting fixtures. Going down the hallway, you'll notice new hardwoods leading to two additional bedrooms recently repainted along with a shared totally renovated bathroom with new granite counters, new sink, new tile, new LVP flooring, new toilet fixture and new lighting. Going down the stairs to the full daylight lower level, you'll notice more new hardwoods on the stairs leading to a huge tiled flex space that can be used as a secondary living room, home office, recreational space, TV room, craft room or fitness area. As you walk past the fully renovated downstairs bathroom with a new frameless shower, new granite counters, new sink, new tile, new toilet fixture and new lighting, you'll arrive at the huge downstairs bedroom with a massive sitting area that is perfect for guests who desire their own wing of the house to unwind in. Additional features and systems of this beautiful Home that were replaced include the garage doors (replaced 2 years ago) as well as the HVAC condenser and water heater. Huge backyard includes a privacy fence installed last year in addition to a spacious deck plus a patio that is perfect for grilling and relaxing. Storage shed in backyard includes a new roof installed 6 months ago. With easy access to the interstate, shopping, entertainment, restaurants and medical facilities convenience is truly at your doorstep.
Home Details
Home Type
- Single Family
Est. Annual Taxes
- $4,551
Year Built
- Built in 1999
Lot Details
- Private Lot
- Sloped Lot
HOA Fees
- $47 Monthly HOA Fees
Home Design
- Traditional Architecture
- Split Foyer
- Tile Roof
- Tar and Gravel Roof
- Vinyl Siding
Interior Spaces
- 1,992 Sq Ft Home
- Multi-Level Property
- Tray Ceiling
- Vaulted Ceiling
- Ceiling Fan
- Fireplace With Gas Starter
- Family Room with Fireplace
- Great Room
- Home Theater
- Home Office
- Library
- Bonus Room
- Game Room
- Home Gym
- Keeping Room
- Laundry in Hall
Kitchen
- Oven or Range
- Microwave
- Dishwasher
- Stainless Steel Appliances
Flooring
- Wood
- Carpet
- Tile
- Vinyl
Bedrooms and Bathrooms
- Walk-In Closet
- Soaking Tub
- Separate Shower
Finished Basement
- Interior Basement Entry
- Finished Basement Bathroom
- Natural lighting in basement
Parking
- Garage
- Parking Storage or Cabinetry
- Garage Door Opener
Schools
- Smith Barnes Elementary School
- Eagles Landing Middle School
- Eagles Landing High School
Utilities
- Forced Air Zoned Heating and Cooling System
- Heating System Uses Natural Gas
- Underground Utilities
- Gas Water Heater
- High Speed Internet
- Phone Available
- Cable TV Available
Community Details
Overview
- Association fees include ground maintenance, management fee, swimming, tennis
- Summer Hill Subdivision
Recreation
- Tennis Courts
- Community Pool
Map
Home Values in the Area
Average Home Value in this Area
Tax History
| Year | Tax Paid | Tax Assessment Tax Assessment Total Assessment is a certain percentage of the fair market value that is determined by local assessors to be the total taxable value of land and additions on the property. | Land | Improvement |
|---|---|---|---|---|
| 2025 | $1,342 | $123,600 | $12,000 | $111,600 |
| 2024 | $1,342 | $115,400 | $12,000 | $103,400 |
| 2023 | $1,042 | $112,080 | $10,000 | $102,080 |
| 2022 | $867 | $91,000 | $10,000 | $81,000 |
| 2021 | $866 | $67,440 | $10,000 | $57,440 |
| 2020 | $866 | $65,640 | $8,000 | $57,640 |
| 2019 | $798 | $61,760 | $8,000 | $53,760 |
| 2018 | $1,668 | $56,520 | $8,000 | $48,520 |
| 2016 | $1,873 | $51,640 | $8,000 | $43,640 |
| 2015 | $1,636 | $44,520 | $6,000 | $38,520 |
| 2014 | $1,332 | $36,560 | $4,800 | $31,760 |
Property History
| Date | Event | Price | List to Sale | Price per Sq Ft |
|---|---|---|---|---|
| 11/16/2025 11/16/25 | Price Changed | $315,000 | -1.6% | $158 / Sq Ft |
| 10/19/2025 10/19/25 | For Sale | $320,000 | -- | $161 / Sq Ft |
Purchase History
| Date | Type | Sale Price | Title Company |
|---|---|---|---|
| Deed | $120,700 | -- |
Mortgage History
| Date | Status | Loan Amount | Loan Type |
|---|---|---|---|
| Open | $120,603 | FHA |
Source: Georgia MLS
MLS Number: 10628526
APN: 050D-01-093-000
- 9 Cheyenne Dr
- 172 Garden Walk
- 537 Goldfinch Way
- 100 Garden Walk
- 144 Garden Walk
- 564 Goldfinch Way
- 113 Garden Walk
- 503 Goldfinch Way
- 128 Garden Walk
- 396 Avian Forest Dr
- 0 Rock Quarry Rd Unit 10142677
- 137 Dustin Dr
- 377 Avian Forest Dr
- 213 Baron Ct
- 32 Bay Cove Dr
- 44 Bay Cove Dr
- 318 Eagle Ct
- 103 Ashwood Ct N
- 184 Eagle Way
- 235 Alexis Ave
- 821 Lorraine Ln
- 266 Summer Hill Cir
- 350 Summer Hill Cir
- 173 Brandon Ridge Cir
- 128 Garden Walk
- 1050 Rock Quarry Rd
- 860 Rock Quarry Rd
- 321 Eagle Way
- 131 Dustin Dr
- 38 Bay Cove Dr
- 359 Tait Rd
- 1107 Rock Quarry Rd
- 250 Evergreen Terrace
- 40 Carrera Rd
- 249 Misty Ridge Trail Unit 4
- 700 Rock Quarry Rd
- 800 Tramore Dr
- 313 Tramore Pass
- 869 Tramore Dr
- 164 Glynn Addy Dr

