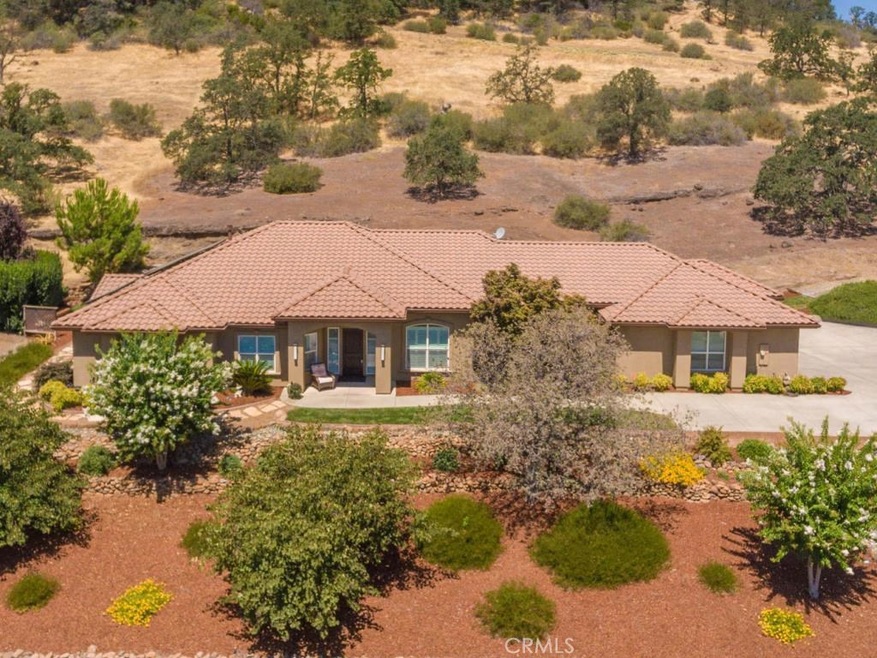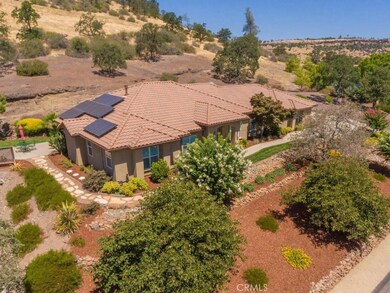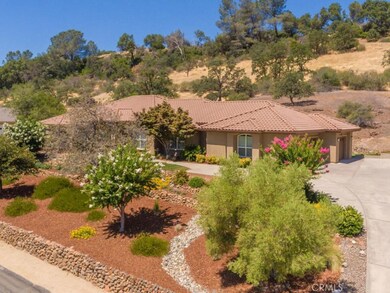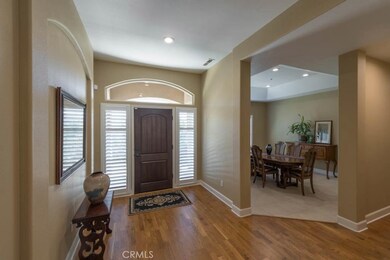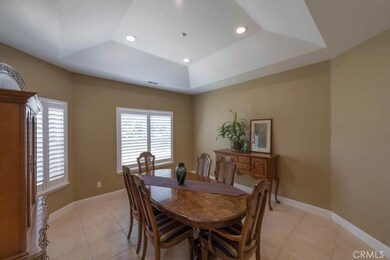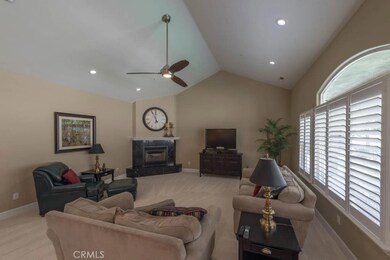
816 Whispering Winds Ln Chico, CA 95928
Canyon Oaks NeighborhoodEstimated Value: $845,580 - $1,043,000
Highlights
- Golf Course Community
- Primary Bedroom Suite
- 1.01 Acre Lot
- Sierra View Elementary School Rated A
- Gated Community
- Bluff View
About This Home
As of January 2020Welcome home to 816 Whispering Winds Lane located in highly sought-after Canyon Oaks Country Club. This elevated lot provides both privacy and views for the immaculately maintained 4 BR 2.5 BA home. With over 2600 square feet, this thoughtfully designed split floor plan has upgraded features thorough out that include: Owned solar, plantation shutters, granite, skylight, new carpet, refinished engineered hardwood floors, all bedrooms have walk in closets, , whole house fan, pull out drawers in the kitchen and all stainless appliances, an extra deep 3 car garage with seemingly endless storage and so much more. This beautiful home and gated community have so much to offer. Enjoy seclusion and privacy but still be close to restaurants, shopping and schools. View this golf course estate today!
Last Agent to Sell the Property
Parkway Real Estate Co. License #01203299 Listed on: 07/23/2019
Home Details
Home Type
- Single Family
Est. Annual Taxes
- $5,917
Year Built
- Built in 2003
Lot Details
- 1.01 Acre Lot
- Property fronts a private road
- Wrought Iron Fence
- Drip System Landscaping
- Sprinklers on Timer
HOA Fees
- $110 Monthly HOA Fees
Parking
- 3 Car Attached Garage
- 3 Open Parking Spaces
- Parking Available
- Side Facing Garage
- Two Garage Doors
- Garage Door Opener
- Up Slope from Street
- Driveway
- Automatic Gate
Property Views
- Bluff
- Canyon
Home Design
- Turnkey
- Slab Foundation
- Tile Roof
- Stucco
Interior Spaces
- 2,612 Sq Ft Home
- 1-Story Property
- Coffered Ceiling
- Ceiling Fan
- Recessed Lighting
- Plantation Shutters
- Window Screens
- Entrance Foyer
- Family Room with Fireplace
- Family Room Off Kitchen
- Living Room
- Dining Room
Kitchen
- Breakfast Area or Nook
- Open to Family Room
- Breakfast Bar
- Self-Cleaning Oven
- Built-In Range
- Range Hood
- Microwave
- Water Line To Refrigerator
- Kitchen Island
- Granite Countertops
- Tile Countertops
Flooring
- Wood
- Carpet
- Tile
Bedrooms and Bathrooms
- 4 Main Level Bedrooms
- Primary Bedroom Suite
- Walk-In Closet
- Tile Bathroom Countertop
- Dual Vanity Sinks in Primary Bathroom
- Private Water Closet
- Hydromassage or Jetted Bathtub
- Bathtub with Shower
Laundry
- Laundry Room
- Washer and Gas Dryer Hookup
Home Security
- Home Security System
- Carbon Monoxide Detectors
- Fire and Smoke Detector
- Fire Sprinkler System
Accessible Home Design
- Grab Bar In Bathroom
Outdoor Features
- Covered patio or porch
- Exterior Lighting
- Rain Gutters
Utilities
- Whole House Fan
- Forced Air Heating and Cooling System
- Heating System Uses Natural Gas
- Underground Utilities
- Natural Gas Connected
- Gas Water Heater
- Phone Available
- Cable TV Available
Listing and Financial Details
- Tax Lot 93,94
- Assessor Parcel Number 018070005000
Community Details
Overview
- Canyon Oaks Association, Phone Number (530) 894-0404
- Hignell HOA
- Maintained Community
Recreation
- Golf Course Community
- Hiking Trails
Security
- Security Service
- Gated Community
Ownership History
Purchase Details
Home Financials for this Owner
Home Financials are based on the most recent Mortgage that was taken out on this home.Purchase Details
Home Financials for this Owner
Home Financials are based on the most recent Mortgage that was taken out on this home.Purchase Details
Purchase Details
Home Financials for this Owner
Home Financials are based on the most recent Mortgage that was taken out on this home.Purchase Details
Purchase Details
Home Financials for this Owner
Home Financials are based on the most recent Mortgage that was taken out on this home.Purchase Details
Home Financials for this Owner
Home Financials are based on the most recent Mortgage that was taken out on this home.Purchase Details
Home Financials for this Owner
Home Financials are based on the most recent Mortgage that was taken out on this home.Purchase Details
Home Financials for this Owner
Home Financials are based on the most recent Mortgage that was taken out on this home.Similar Homes in Chico, CA
Home Values in the Area
Average Home Value in this Area
Purchase History
| Date | Buyer | Sale Price | Title Company |
|---|---|---|---|
| Smario Diane Laura | -- | None Available | |
| Smario Diane Laura | $750,000 | Bidwell Title & Escrow Co | |
| The Roger Allen Clark & Janet Plott Clar | -- | None Available | |
| Clark Roger Allen | -- | Bidwell Title & Escrow Compa | |
| Clark Roger Allen | -- | Bidwell Title & Escrow Co | |
| Clark Roger Allen | -- | None Available | |
| Clark Roger A | $445,000 | Bidwell Title & Escrow Co | |
| Main Tucker William | $545,000 | Fidelity Natl Title Of Ca | |
| Baker & Baker Construction | $545,000 | Fidelity Natl Title Of Ca | |
| Baker Casey | -- | Fidelity National Title | |
| Baker William E | $556,000 | Fidelity National Title |
Mortgage History
| Date | Status | Borrower | Loan Amount |
|---|---|---|---|
| Previous Owner | Smario Diane Laura | $35,000 | |
| Previous Owner | Clark Roger Allen | $395,000 | |
| Previous Owner | Clark Roger A | $400,000 | |
| Previous Owner | Main Tucker William | $113,000 | |
| Previous Owner | Main Tucker William | $562,500 | |
| Previous Owner | Main Tucker William | $55,000 | |
| Previous Owner | Main Tucker William | $489,955 | |
| Previous Owner | Main Tucker William | $489,955 | |
| Previous Owner | Baker William E | $13,833 | |
| Previous Owner | Baker William E | $360,000 | |
| Previous Owner | Baker William E | $417,000 |
Property History
| Date | Event | Price | Change | Sq Ft Price |
|---|---|---|---|---|
| 01/10/2020 01/10/20 | Sold | $750,000 | -2.5% | $287 / Sq Ft |
| 12/19/2019 12/19/19 | For Sale | $769,000 | 0.0% | $294 / Sq Ft |
| 10/15/2019 10/15/19 | Pending | -- | -- | -- |
| 09/27/2019 09/27/19 | Price Changed | $769,000 | -3.8% | $294 / Sq Ft |
| 08/02/2019 08/02/19 | Price Changed | $799,000 | -2.4% | $306 / Sq Ft |
| 07/23/2019 07/23/19 | For Sale | $819,000 | -- | $314 / Sq Ft |
Tax History Compared to Growth
Tax History
| Year | Tax Paid | Tax Assessment Tax Assessment Total Assessment is a certain percentage of the fair market value that is determined by local assessors to be the total taxable value of land and additions on the property. | Land | Improvement |
|---|---|---|---|---|
| 2024 | $5,917 | $542,035 | $191,613 | $350,422 |
| 2023 | $5,845 | $531,407 | $187,856 | $343,551 |
| 2022 | $5,749 | $520,988 | $184,173 | $336,815 |
| 2021 | $5,717 | $510,773 | $180,562 | $330,211 |
| 2020 | $5,844 | $525,219 | $153,431 | $371,788 |
| 2019 | $5,737 | $514,922 | $150,423 | $364,499 |
| 2018 | $5,630 | $504,826 | $147,474 | $357,352 |
| 2017 | $5,515 | $494,929 | $144,583 | $350,346 |
| 2016 | $5,031 | $485,226 | $141,749 | $343,477 |
| 2015 | $5,030 | $477,938 | $139,620 | $338,318 |
| 2014 | $4,907 | $468,577 | $136,886 | $331,691 |
Agents Affiliated with this Home
-
Jennifer Hughes

Seller's Agent in 2020
Jennifer Hughes
Parkway Real Estate Co.
(530) 895-1545
9 in this area
62 Total Sales
Map
Source: California Regional Multiple Listing Service (CRMLS)
MLS Number: SN19174712
APN: 018-070-005-000
- 3460 Shadowtree Ln
- 3309 Shadybrook Ln
- 7 Pinnacle Heights Ct
- 3454 Brook Valley Commons
- 3386 Canyon Oaks Terrace
- 3536 Shadowtree Ln
- 0 Shadybrook Ln
- 3395 Shallow Springs
- 3292 Shadybrook Ln
- 3264 Siena Ridge Loop
- 880 Whispering Winds Ln
- 3467 Shallow Springs
- 3213 Shallow Springs Terrace
- 3294 Summit Ridge Terrace
- 3252 Canyon Oaks Terrace
- 3568 Shallow Springs Terrace
- 3179 Wood Creek Dr
- 10 Hidden Brooke Way
- 6 Matada Ct
- 3185 Via Casita Place
- 816 Whispering Winds Ln
- 812 Whispering Winds Ln
- 820 Whispering Winds Ln
- 813 Whispering Winds Ln
- 821 (lot Whispering Winds Ln
- 824 Whispering Winds Ln
- 804 Whispering Winds Ln
- 3456 Shadowtree Ln
- 3450 Shadowtree Ln
- 3459 Shadowtree Ln
- 801 Whispering Winds Ln
- 3452 Shadowtree Ln
- 7 Rising Ridge Ct
- 3 Rising Ridge Ct
- 800 Whispering Winds Ln
- 72 Rising Ridge Ct
- 3455 Shadowtree Ln
- 11 Rising Ridge Ct
- 3453 Shadowtree Ln
- 3317 Shadybrook Ln
