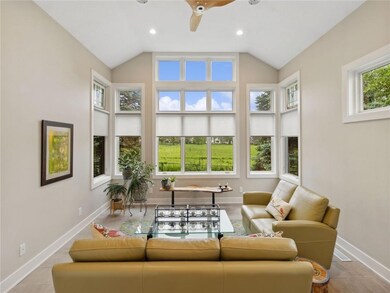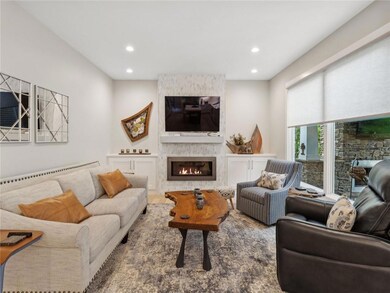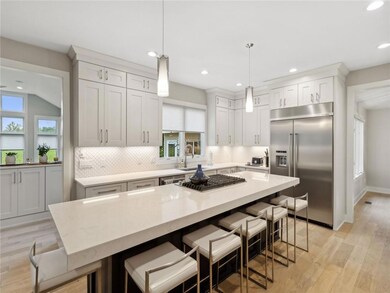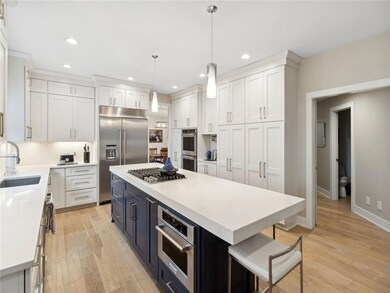
8161 Heather Bow Johnston, IA 50131
Southwest Johnston NeighborhoodHighlights
- Sun or Florida Room
- Formal Dining Room
- Forced Air Heating and Cooling System
- Timber Ridge Elementary School Rated A-
- Eat-In Kitchen
- Family Room
About This Home
As of August 2024Large updated two-story home, on a half-acre lot, with a 5 car garage, on a cul-de-sac, backing to a large wildflower park, in Green Meadows West, a family friendly neighborhood with 30% dedicated to parks. Renovated by Doug DeHaan, a luxury home builder, in 2019. The home has 4,838 SF finished with 4 BRs $ 2 3/4 baths on the second floor, owner's BR has fireplace; large walk-in closet; bath remodeled with tile floors and shower. The first floor has full kitchen remodeling, new white cabinets, quartz counters, wood flooring, office, formal dining room, formal living room, sunroom with vaulted ceiling, family room with gas fireplace. Finished basement includes exercise room, wet bar and lots of hobby space. Outdoor living includes a breezeway to 2 car detached garage, covered patio with outdoor fireplace, gazebo, hot tub, mature trees, prairie grass, and amazing privacy. Also has irrigation system, invisible fence, central vac, new roof in 2017, dual zone AC and furnace with new boiler 2020.
Home Details
Home Type
- Single Family
Est. Annual Taxes
- $11,766
Year Built
- Built in 1993
Lot Details
- 0.5 Acre Lot
- Aluminum or Metal Fence
- Irregular Lot
HOA Fees
- $38 Monthly HOA Fees
Home Design
- Asphalt Shingled Roof
- Metal Siding
- Stone Siding
Interior Spaces
- 3,638 Sq Ft Home
- 2-Story Property
- Gas Fireplace
- Family Room
- Formal Dining Room
- Sun or Florida Room
- Finished Basement
Kitchen
- Eat-In Kitchen
- Microwave
- Dishwasher
Bedrooms and Bathrooms
Laundry
- Laundry on main level
- Dryer
- Washer
Parking
- 5 Garage Spaces | 3 Attached and 2 Detached
- Driveway
Utilities
- Forced Air Heating and Cooling System
Community Details
- Green Meadows West Association, Phone Number (515) 222-5206
Listing and Financial Details
- Assessor Parcel Number 24100523085125
Ownership History
Purchase Details
Home Financials for this Owner
Home Financials are based on the most recent Mortgage that was taken out on this home.Purchase Details
Purchase Details
Home Financials for this Owner
Home Financials are based on the most recent Mortgage that was taken out on this home.Purchase Details
Home Financials for this Owner
Home Financials are based on the most recent Mortgage that was taken out on this home.Similar Homes in Johnston, IA
Home Values in the Area
Average Home Value in this Area
Purchase History
| Date | Type | Sale Price | Title Company |
|---|---|---|---|
| Warranty Deed | -- | None Listed On Document | |
| Warranty Deed | $822,500 | None Listed On Document | |
| Quit Claim Deed | -- | -- | |
| Warranty Deed | $640,000 | None Available | |
| Warranty Deed | -- | None Available |
Mortgage History
| Date | Status | Loan Amount | Loan Type |
|---|---|---|---|
| Open | $658,000 | New Conventional | |
| Previous Owner | $510,400 | New Conventional | |
| Previous Owner | $125,000 | Credit Line Revolving | |
| Previous Owner | $100,000 | Credit Line Revolving | |
| Previous Owner | $300,000 | New Conventional | |
| Previous Owner | $325,000 | New Conventional | |
| Previous Owner | $170,000 | New Conventional |
Property History
| Date | Event | Price | Change | Sq Ft Price |
|---|---|---|---|---|
| 08/15/2024 08/15/24 | Sold | $822,500 | -2.7% | $226 / Sq Ft |
| 06/24/2024 06/24/24 | Pending | -- | -- | -- |
| 06/19/2024 06/19/24 | For Sale | $845,000 | 0.0% | $232 / Sq Ft |
| 06/18/2024 06/18/24 | Price Changed | $845,000 | +1.2% | $232 / Sq Ft |
| 06/06/2024 06/06/24 | Pending | -- | -- | -- |
| 05/23/2024 05/23/24 | For Sale | $835,000 | +30.5% | $230 / Sq Ft |
| 07/15/2020 07/15/20 | Sold | $640,000 | -3.0% | $176 / Sq Ft |
| 07/15/2020 07/15/20 | Pending | -- | -- | -- |
| 05/08/2020 05/08/20 | For Sale | $659,900 | +13.8% | $181 / Sq Ft |
| 08/08/2017 08/08/17 | Sold | $580,000 | -5.7% | $159 / Sq Ft |
| 08/07/2017 08/07/17 | Pending | -- | -- | -- |
| 06/22/2017 06/22/17 | For Sale | $615,000 | -- | $169 / Sq Ft |
Tax History Compared to Growth
Tax History
| Year | Tax Paid | Tax Assessment Tax Assessment Total Assessment is a certain percentage of the fair market value that is determined by local assessors to be the total taxable value of land and additions on the property. | Land | Improvement |
|---|---|---|---|---|
| 2024 | $12,030 | $727,700 | $123,700 | $604,000 |
| 2023 | $11,428 | $727,700 | $123,700 | $604,000 |
| 2022 | $12,768 | $608,200 | $105,400 | $502,800 |
| 2021 | $12,280 | $608,200 | $105,400 | $502,800 |
| 2020 | $12,074 | $557,600 | $97,200 | $460,400 |
| 2019 | $12,646 | $557,600 | $97,200 | $460,400 |
| 2018 | $10,684 | $541,500 | $92,500 | $449,000 |
| 2017 | $10,250 | $462,000 | $92,500 | $369,500 |
| 2016 | $10,036 | $434,700 | $85,700 | $349,000 |
| 2015 | $10,036 | $434,700 | $85,700 | $349,000 |
| 2014 | $9,810 | $434,400 | $84,500 | $349,900 |
Agents Affiliated with this Home
-
Rick Wanamaker

Seller's Agent in 2024
Rick Wanamaker
Iowa Realty Mills Crossing
(515) 771-2412
2 in this area
282 Total Sales
-
JoAnn Manning

Buyer's Agent in 2024
JoAnn Manning
Iowa Realty Mills Crossing
(515) 240-3647
14 in this area
106 Total Sales
-
Tiffini DeHaan

Seller's Agent in 2020
Tiffini DeHaan
RE/MAX
(515) 202-6100
2 in this area
92 Total Sales
-
Amber Salmon

Seller's Agent in 2017
Amber Salmon
RE/MAX
(515) 988-0638
5 in this area
150 Total Sales
-
OUTSIDE AGENT
O
Buyer's Agent in 2017
OUTSIDE AGENT
OTHER
38 in this area
5,752 Total Sales
Map
Source: Des Moines Area Association of REALTORS®
MLS Number: 695867
APN: 241-00523085125
- 8151 Chambery Blvd
- 8140 Wellington Blvd
- 8148 Durham Cir
- 8419 Long Meadow Ln
- 10022 NW 68th Ave
- 8057 Long Meadow Ct
- 7761 Long Meadow Ct
- 7739 Long Meadow Ct
- 7710 Long Meadow Ct
- 7746 Long Meadow Ct
- 8066 Long Meadow Ct
- 9049 Summit Dr
- 9000 Preston Ln
- 8704 Highland Oaks Dr
- 8808 Stonepointe Ln
- 6012 Stonepointe Ct
- 8913 Highland Oaks Dr
- 9012 Timberwood Dr
- 9015 NW Windsor Dr
- 9102 NW Windsor Dr






