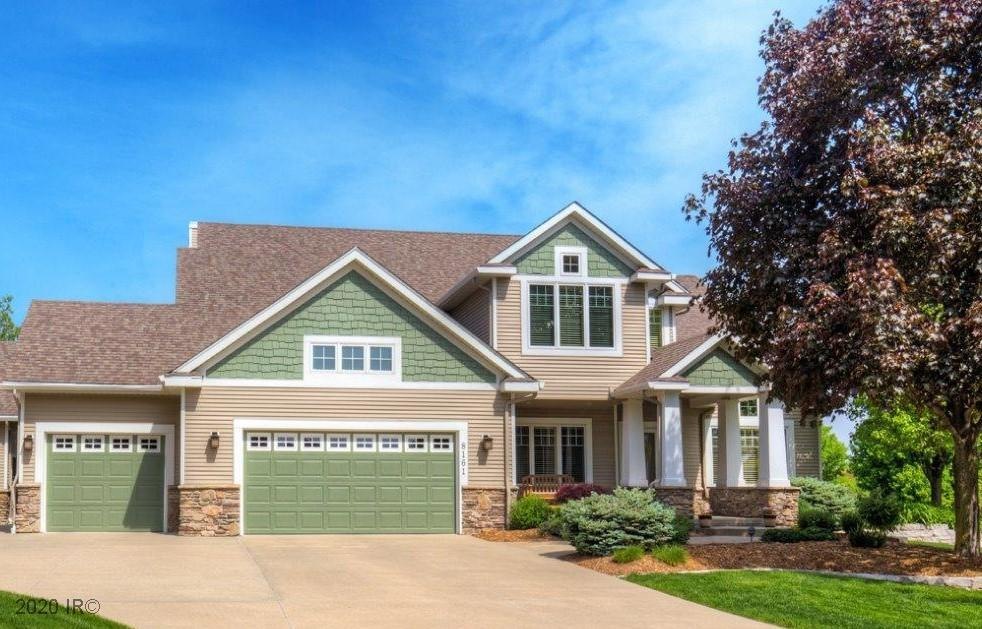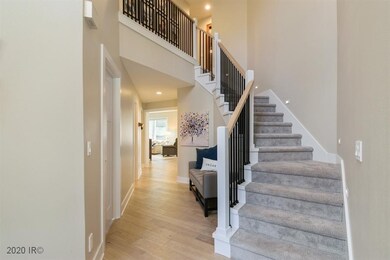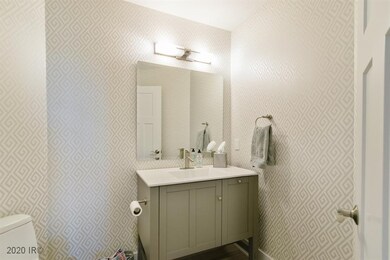
8161 Heather Bow Johnston, IA 50131
Southwest Johnston NeighborhoodHighlights
- Spa
- Recreation Room
- 3 Fireplaces
- Timber Ridge Elementary School Rated A-
- Wood Flooring
- Sun or Florida Room
About This Home
As of August 2024Johnston two story completely renovated by Doug DeHaan in 2019. The first floor has new cabinets, flooring, paint, fixtures, sinks, stairwell, tile, counters, lights, woodwork etc. Newer roof 2017, heated floors in sun room, master, and lower level, dual zone AC and furnace with new boiler 2020. Master bath remodeled with tile floors and shower, and tons of built ins. Outside you can entertain with a covered stone patio with fireplace, gazebo, and hot tub. There is a breezeway to 2 car detached garage, and it's located on a cul de sac with mature trees, prairie grass, and privacy. Also has irrigation system, invisible fence, central vac, dual sump pump, six stage reverse osmosis system, attic fan, and climbing wall in 3 car garage. Beautiful, neutral, quality built, easy show!
Home Details
Home Type
- Single Family
Est. Annual Taxes
- $12,800
Year Built
- Built in 1993
Lot Details
- 0.5 Acre Lot
- Property has an invisible fence for dogs
- Partially Fenced Property
- Chain Link Fence
- Irrigation
HOA Fees
- $35 Monthly HOA Fees
Home Design
- Asphalt Shingled Roof
- Stone Siding
- Cement Board or Planked
Interior Spaces
- 3,638 Sq Ft Home
- 2-Story Property
- Wet Bar
- Central Vacuum
- 3 Fireplaces
- Wood Burning Fireplace
- Gas Log Fireplace
- Shades
- Mud Room
- Family Room
- Formal Dining Room
- Den
- Recreation Room
- Sun or Florida Room
- Finished Basement
- Basement Window Egress
- Attic Fan
Kitchen
- Stove
- <<microwave>>
- Dishwasher
Flooring
- Wood
- Carpet
- Tile
Bedrooms and Bathrooms
Laundry
- Laundry on main level
- Dryer
- Washer
Home Security
- Home Security System
- Fire and Smoke Detector
Parking
- 5 Garage Spaces | 3 Attached and 2 Detached
- Driveway
Outdoor Features
- Spa
- Covered patio or porch
Utilities
- Forced Air Heating and Cooling System
- Cable TV Available
Community Details
- Green Meadows West Association
Listing and Financial Details
- Assessor Parcel Number 24100526085125
Ownership History
Purchase Details
Home Financials for this Owner
Home Financials are based on the most recent Mortgage that was taken out on this home.Purchase Details
Purchase Details
Home Financials for this Owner
Home Financials are based on the most recent Mortgage that was taken out on this home.Purchase Details
Home Financials for this Owner
Home Financials are based on the most recent Mortgage that was taken out on this home.Similar Homes in Johnston, IA
Home Values in the Area
Average Home Value in this Area
Purchase History
| Date | Type | Sale Price | Title Company |
|---|---|---|---|
| Warranty Deed | -- | None Listed On Document | |
| Warranty Deed | $822,500 | None Listed On Document | |
| Quit Claim Deed | -- | -- | |
| Warranty Deed | $640,000 | None Available | |
| Warranty Deed | -- | None Available |
Mortgage History
| Date | Status | Loan Amount | Loan Type |
|---|---|---|---|
| Open | $658,000 | New Conventional | |
| Previous Owner | $510,400 | New Conventional | |
| Previous Owner | $125,000 | Credit Line Revolving | |
| Previous Owner | $100,000 | Credit Line Revolving | |
| Previous Owner | $300,000 | New Conventional | |
| Previous Owner | $325,000 | New Conventional | |
| Previous Owner | $170,000 | New Conventional |
Property History
| Date | Event | Price | Change | Sq Ft Price |
|---|---|---|---|---|
| 08/15/2024 08/15/24 | Sold | $822,500 | -2.7% | $226 / Sq Ft |
| 06/24/2024 06/24/24 | Pending | -- | -- | -- |
| 06/19/2024 06/19/24 | For Sale | $845,000 | 0.0% | $232 / Sq Ft |
| 06/18/2024 06/18/24 | Price Changed | $845,000 | +1.2% | $232 / Sq Ft |
| 06/06/2024 06/06/24 | Pending | -- | -- | -- |
| 05/23/2024 05/23/24 | For Sale | $835,000 | +30.5% | $230 / Sq Ft |
| 07/15/2020 07/15/20 | Sold | $640,000 | -3.0% | $176 / Sq Ft |
| 07/15/2020 07/15/20 | Pending | -- | -- | -- |
| 05/08/2020 05/08/20 | For Sale | $659,900 | +13.8% | $181 / Sq Ft |
| 08/08/2017 08/08/17 | Sold | $580,000 | -5.7% | $159 / Sq Ft |
| 08/07/2017 08/07/17 | Pending | -- | -- | -- |
| 06/22/2017 06/22/17 | For Sale | $615,000 | -- | $169 / Sq Ft |
Tax History Compared to Growth
Tax History
| Year | Tax Paid | Tax Assessment Tax Assessment Total Assessment is a certain percentage of the fair market value that is determined by local assessors to be the total taxable value of land and additions on the property. | Land | Improvement |
|---|---|---|---|---|
| 2024 | $12,030 | $727,700 | $123,700 | $604,000 |
| 2023 | $11,428 | $727,700 | $123,700 | $604,000 |
| 2022 | $12,768 | $608,200 | $105,400 | $502,800 |
| 2021 | $12,280 | $608,200 | $105,400 | $502,800 |
| 2020 | $12,074 | $557,600 | $97,200 | $460,400 |
| 2019 | $12,646 | $557,600 | $97,200 | $460,400 |
| 2018 | $10,684 | $541,500 | $92,500 | $449,000 |
| 2017 | $10,250 | $462,000 | $92,500 | $369,500 |
| 2016 | $10,036 | $434,700 | $85,700 | $349,000 |
| 2015 | $10,036 | $434,700 | $85,700 | $349,000 |
| 2014 | $9,810 | $434,400 | $84,500 | $349,900 |
Agents Affiliated with this Home
-
Rick Wanamaker

Seller's Agent in 2024
Rick Wanamaker
Iowa Realty Mills Crossing
(515) 771-2412
2 in this area
281 Total Sales
-
JoAnn Manning

Buyer's Agent in 2024
JoAnn Manning
Iowa Realty Mills Crossing
(515) 240-3647
13 in this area
106 Total Sales
-
Tiffini DeHaan

Seller's Agent in 2020
Tiffini DeHaan
RE/MAX
(515) 202-6100
2 in this area
92 Total Sales
-
Amber Salmon

Seller's Agent in 2017
Amber Salmon
RE/MAX
(515) 988-0638
5 in this area
150 Total Sales
-
OUTSIDE AGENT
O
Buyer's Agent in 2017
OUTSIDE AGENT
OTHER
38 in this area
5,755 Total Sales
Map
Source: Des Moines Area Association of REALTORS®
MLS Number: 604720
APN: 241-00523085125
- 8151 Chambery Blvd
- 8140 Wellington Blvd
- 8148 Durham Cir
- 8419 Long Meadow Ln
- 10022 NW 68th Ave
- 8057 Long Meadow Ct
- 7761 Long Meadow Ct
- 7739 Long Meadow Ct
- 7710 Long Meadow Ct
- 7746 Long Meadow Ct
- 8066 Long Meadow Ct
- 9049 Summit Dr
- 9000 Preston Ln
- 8704 Highland Oaks Dr
- 8808 Stonepointe Ln
- 6012 Stonepointe Ct
- 8913 Highland Oaks Dr
- 9012 Timberwood Dr
- 9015 NW Windsor Dr
- 9102 NW Windsor Dr






