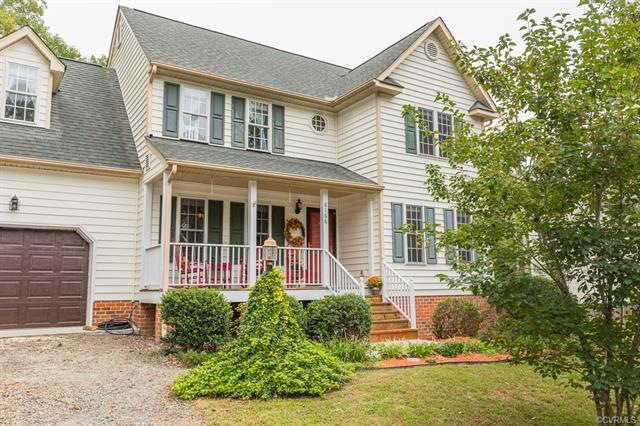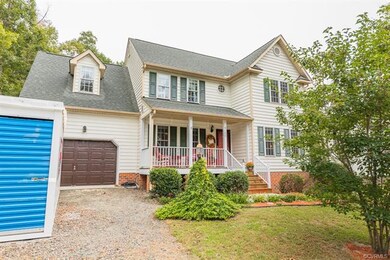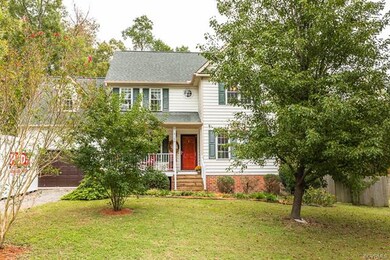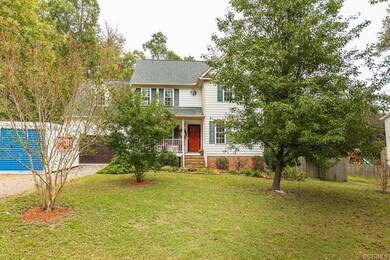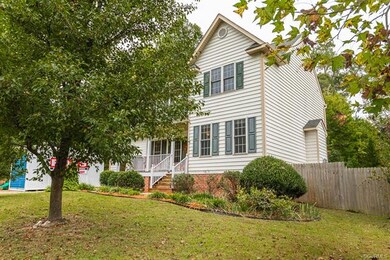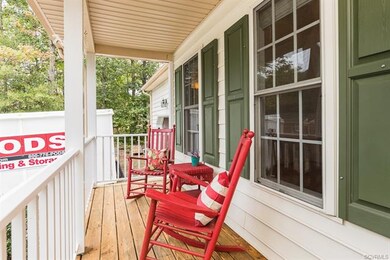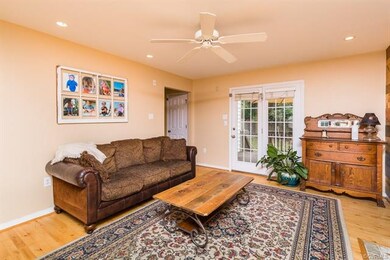
8166 Burnside Ct Mechanicsville, VA 23116
Estimated Value: $434,272 - $461,000
Highlights
- Deck
- Cathedral Ceiling
- Front Porch
- Chickahominy Middle School Rated A
- Wood Flooring
- 1 Car Attached Garage
About This Home
As of November 2018Move in ready! This 4 bedroom home located on a cul-de-sac lot includes a one car attached garage and private back yard with a privacy fence. The exterior offers a great area for entertaining with a deck and custom stone patio and surround sound wiring. The interior features hardwood floors throughout (upstairs and down), vaulted ceiling, a gas fireplace with tile and rustic, cedar mantle, newer stainless steel appliances, chair rail molding in the formal dining room, and surround sound wiring in the family room. The spacious master suite includes a walk-in closet, double vanity, tile flooring, and a deep Jacuzzi tub with separate shower. Additional features include a central vac system on both levels, a newer roof (15 months old), HEPA air filter system, newer water heater (2 years), new French drains throughout, conditioned crawl space, and storage space under deck. The garage features a built-in oversize craftsman workbench and storage shelving. This is a must see. Refrigerator, washer, and dryer to convey.
Last Agent to Sell the Property
Realty Richmond License #0225066878 Listed on: 10/10/2018
Home Details
Home Type
- Single Family
Est. Annual Taxes
- $2,080
Year Built
- Built in 2001
Lot Details
- 0.35 Acre Lot
- Privacy Fence
- Back Yard Fenced
- Zoning described as R2
Parking
- 1 Car Attached Garage
Home Design
- Brick Exterior Construction
- Shingle Roof
- Vinyl Siding
Interior Spaces
- 2,114 Sq Ft Home
- 2-Story Property
- Cathedral Ceiling
- Gas Fireplace
- Crawl Space
Kitchen
- Oven
- Microwave
- Dishwasher
Flooring
- Wood
- Tile
Bedrooms and Bathrooms
- 4 Bedrooms
- Walk-In Closet
Laundry
- Dryer
- Washer
Outdoor Features
- Deck
- Front Porch
Schools
- Washington Henry Elementary School
- Chickahominy Middle School
- Atlee High School
Utilities
- Central Air
- Heating System Uses Natural Gas
- Heat Pump System
- Gas Water Heater
Community Details
- Burnside Court Subdivision
Listing and Financial Details
- Tax Lot 15
- Assessor Parcel Number 8705-43-1311
Ownership History
Purchase Details
Home Financials for this Owner
Home Financials are based on the most recent Mortgage that was taken out on this home.Purchase Details
Home Financials for this Owner
Home Financials are based on the most recent Mortgage that was taken out on this home.Purchase Details
Purchase Details
Home Financials for this Owner
Home Financials are based on the most recent Mortgage that was taken out on this home.Similar Homes in Mechanicsville, VA
Home Values in the Area
Average Home Value in this Area
Purchase History
| Date | Buyer | Sale Price | Title Company |
|---|---|---|---|
| Ligon Ryan H | $289,950 | Atlantic Coast Stlmnt Svcs | |
| Stell Scott M | $275,000 | -- | |
| Gmac Global Reloc Services | $275,000 | -- | |
| Lohmeyer John | $188,000 | -- |
Mortgage History
| Date | Status | Borrower | Loan Amount |
|---|---|---|---|
| Open | Ligon Kelsey R | $102,000 | |
| Closed | Ligon Ryan H | $89,950 | |
| Previous Owner | Stell Scott M | $5,839 | |
| Previous Owner | Stell Scott M | $30,000 | |
| Previous Owner | Stell Scott M | $209,343 | |
| Previous Owner | Lohmeyer John | $182,360 |
Property History
| Date | Event | Price | Change | Sq Ft Price |
|---|---|---|---|---|
| 11/29/2018 11/29/18 | Sold | $289,950 | 0.0% | $137 / Sq Ft |
| 10/21/2018 10/21/18 | Pending | -- | -- | -- |
| 10/10/2018 10/10/18 | For Sale | $289,950 | -- | $137 / Sq Ft |
Tax History Compared to Growth
Tax History
| Year | Tax Paid | Tax Assessment Tax Assessment Total Assessment is a certain percentage of the fair market value that is determined by local assessors to be the total taxable value of land and additions on the property. | Land | Improvement |
|---|---|---|---|---|
| 2025 | $3,094 | $382,000 | $85,000 | $297,000 |
| 2024 | $2,980 | $367,900 | $80,000 | $287,900 |
| 2023 | $2,598 | $337,400 | $75,000 | $262,400 |
| 2022 | $2,733 | $337,400 | $75,000 | $262,400 |
| 2021 | $2,516 | $310,600 | $70,000 | $240,600 |
| 2020 | $2,289 | $282,600 | $65,000 | $217,600 |
| 2019 | $2,080 | $281,500 | $65,000 | $216,500 |
| 2018 | $2,080 | $256,800 | $55,000 | $201,800 |
| 2017 | $2,080 | $256,800 | $55,000 | $201,800 |
| 2016 | $2,080 | $256,800 | $55,000 | $201,800 |
| 2015 | $1,792 | $221,200 | $52,000 | $169,200 |
| 2014 | $1,792 | $221,200 | $52,000 | $169,200 |
Agents Affiliated with this Home
-
Shawn Shurm

Seller's Agent in 2018
Shawn Shurm
Realty Richmond
(804) 339-1143
10 in this area
144 Total Sales
-
Alex Wang

Buyer's Agent in 2018
Alex Wang
Better Homes and Gardens Real Estate Main Street Properties
(804) 304-7017
2 in this area
49 Total Sales
Map
Source: Central Virginia Regional MLS
MLS Number: 1835897
APN: 8705-43-1311
- 8350 Reeds Grove Ln
- 8610 Leanne Ln
- 8595 Leanne Ln
- 8027 Caler Way
- 8590 Leanne Ln
- 8365 Colmar Dr
- 8582 Leanne Ln
- 8105 Jenna Dr
- 8212 Shady Grove Rd
- 8057 Willow Brook Ln
- 8239 Lansdowne Rd
- 8122 Wheelwright Way
- 7516 Shadow Lands Ct
- 8410 Shire Ct
- 8374 Timberlake Green Dr
- 8254 Burr Dr
- 8800 Hope Farm Ln
- 8800 Hope Farm Ln
- 8800 Hope Farm Ln
- 7798 Secret Knoll Terrace
- 8166 Burnside Ct
- 8170 Burnside Ct
- 8162 Burnside Ct
- 8176 Burnside Ct
- 8156 Burnside Ct
- 8167 Burnside Ct
- 8163 Burnside Ct
- 8175 Burnside Ct
- 8157 Burnside Ct
- 8207 Atlee Rd
- 8150 Burnside Ct
- 8201 Atlee Rd
- 8291 Burnside Dr
- 8285 Burnside Dr
- 8179 Burnside Ct
- 8153 Burnside Ct
- 8281 Burnside Dr
- 8191 Atlee Rd
- 6003 Burnside Ct
- 8183 Burnside Ct
