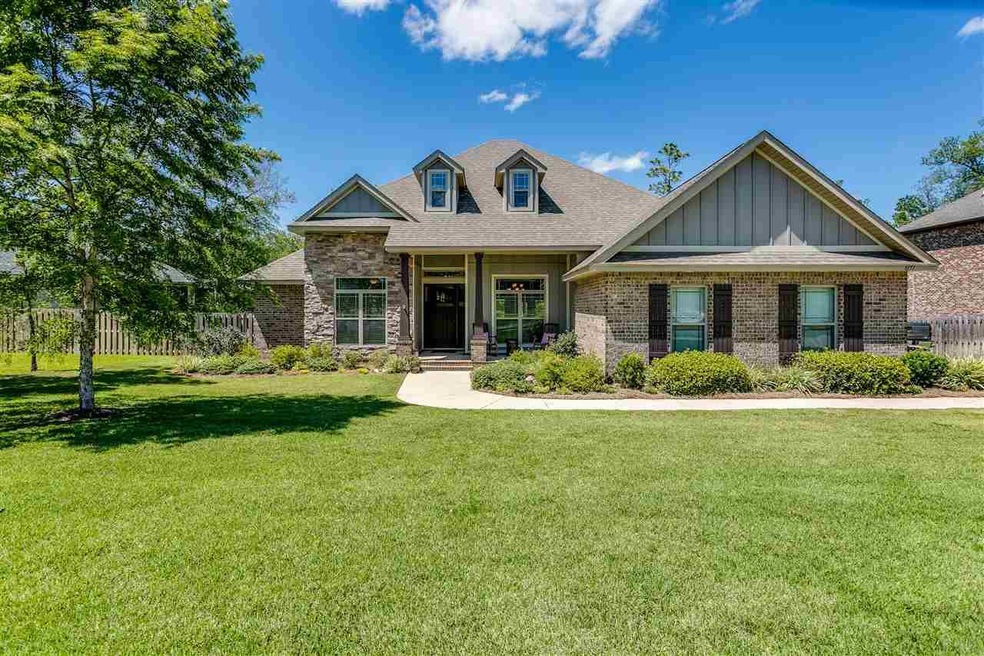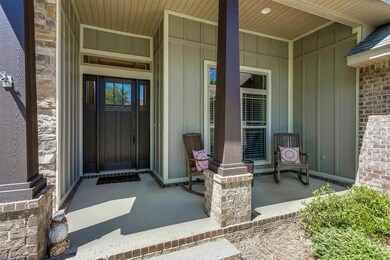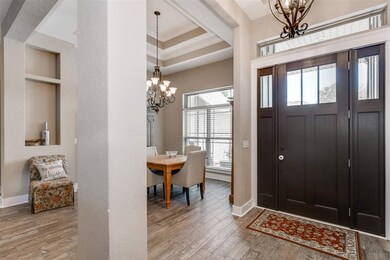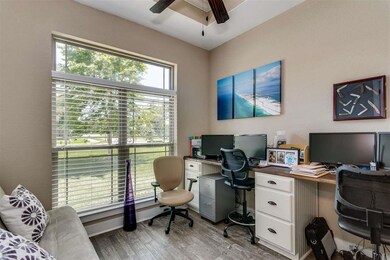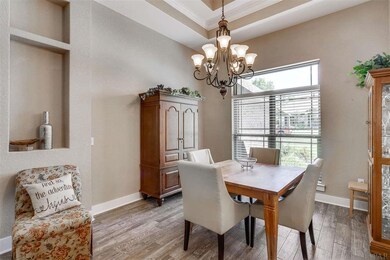
8177 Foxtail Loop Pensacola, FL 32526
Northwest Pensacola NeighborhoodEstimated Value: $667,000 - $724,000
Highlights
- Fishing Pier
- Building Security
- Gated Community
- Fitness Center
- Sitting Area In Primary Bedroom
- Updated Kitchen
About This Home
As of August 2019Beautiful, Craftsman style 2,870sf, 4 bedroom, 3.5 bath home in Nature Trail. Exterior of home features a true stem-wall foundation, brick and Hardi-veneer siding, vinyl, low-e dual paned windows with fabric shield, tank-less natural gas water heater, and side entry 2 gar garage. Exterior is finished with full landscape package, upgraded zoysia grass, sprinkler system, and rear fenced yard. Back porch overlooks greenspace with sneak peeks of the trails, and contains a separate wood burning fireplace, ceiling fan with cable hook ups and access to the pool bath off of the right rear bedroom. Inside the home, you'll find an open, split floor plan, with double treyed ceilings, crown molding, 8' doors and window and door casing throughout. Common areas have upgraded wood-look tile with carpet in the bedrooms. Office/study contains custom cabinets and counters, high ceilings while the formal dining room has double treyed, 14' ceilings and a large chandelier. The family room also has high ceilings, recessed lighting, crown molding, natural gas fireplace and overlooks the rear patio. Large kitchen is perfect for entertaining, overlooks the breakfast nook and family room, and features upgraded granite, Kenmore SS appliances, solid box wood cabinets with soft close doors/drawers with under cabinet lighting. The separate island is highlighted by a copper farm house sink. The master suite features high, double treyed ceilings, his and her walk in closets, 6' soaking tub, separate shower, dual vanities and upgraded granite countertops. Bedroom 2 has it's own full bath which also services the rear porch. Bedrooms 3 and 4 are separated by a Jack and Jill bath. Nature Trail is a gated community with 24 hour staffed guard house. There is a large 6,000 sf community lodge, community pool, tennis and basketball courts, fitness center and over 5 miles of walking trails within the large acreage of preserved woodlands.
Last Buyer's Agent
Rodney Waits
EXP Realty, LLC

Home Details
Home Type
- Single Family
Est. Annual Taxes
- $4,851
Year Built
- Built in 2014
Lot Details
- 0.32 Acre Lot
- Lot Dimensions: 100
- Privacy Fence
- Back Yard Fenced
- Interior Lot
HOA Fees
- $102 Monthly HOA Fees
Parking
- 2 Car Garage
- Garage Door Opener
Home Design
- Craftsman Architecture
- Hip Roof Shape
- Brick Exterior Construction
- Slab Foundation
- Frame Construction
- Shingle Roof
- Ridge Vents on the Roof
Interior Spaces
- 2,881 Sq Ft Home
- 1-Story Property
- Crown Molding
- High Ceiling
- Ceiling Fan
- Recessed Lighting
- Fireplace
- Double Pane Windows
- Blinds
- Formal Dining Room
- Home Office
- Inside Utility
- Washer and Dryer Hookup
- Fire and Smoke Detector
Kitchen
- Updated Kitchen
- Breakfast Area or Nook
- Eat-In Kitchen
- Breakfast Bar
- Self-Cleaning Oven
- Built-In Microwave
- ENERGY STAR Qualified Refrigerator
- Dishwasher
- Kitchen Island
- Granite Countertops
- Disposal
Flooring
- Carpet
- Tile
Bedrooms and Bathrooms
- 4 Bedrooms
- Sitting Area In Primary Bedroom
- Walk-In Closet
- Remodeled Bathroom
- Granite Bathroom Countertops
- Tile Bathroom Countertop
- Dual Vanity Sinks in Primary Bathroom
- Soaking Tub
- Separate Shower
Eco-Friendly Details
- Energy-Efficient Lighting
- Energy-Efficient Insulation
- ENERGY STAR Qualified Equipment for Heating
Schools
- Beulah Elementary And Middle School
- Pine Forest High School
Utilities
- Cooling Available
- Heat Pump System
- Baseboard Heating
- Underground Utilities
- Tankless Water Heater
- High Speed Internet
- Cable TV Available
Listing and Financial Details
- Assessor Parcel Number 091S314200260008
Community Details
Overview
- Nature Trail Subdivision
Amenities
- Picnic Area
Recreation
- Fishing Pier
- Tennis Courts
- Community Playground
- Fitness Center
- Community Pool
Security
- Building Security
- Gated Community
Ownership History
Purchase Details
Home Financials for this Owner
Home Financials are based on the most recent Mortgage that was taken out on this home.Purchase Details
Home Financials for this Owner
Home Financials are based on the most recent Mortgage that was taken out on this home.Purchase Details
Home Financials for this Owner
Home Financials are based on the most recent Mortgage that was taken out on this home.Similar Homes in Pensacola, FL
Home Values in the Area
Average Home Value in this Area
Purchase History
| Date | Buyer | Sale Price | Title Company |
|---|---|---|---|
| Clanton Scott A | $455,000 | Reliable Land Title Corp | |
| Marrie David M | $403,000 | Attorney | |
| Forest Homes & Steel Construction Inc | $60,000 | None Available |
Mortgage History
| Date | Status | Borrower | Loan Amount |
|---|---|---|---|
| Open | Clanton Scott A | $26,000 | |
| Open | Clanton Scott A | $433,500 | |
| Closed | Clanton Scott A | $364,000 | |
| Previous Owner | Marrie David M | $382,778 | |
| Previous Owner | Forest Homes & Steel Construction Inc | $291,120 |
Property History
| Date | Event | Price | Change | Sq Ft Price |
|---|---|---|---|---|
| 08/30/2019 08/30/19 | Sold | $455,000 | 0.0% | $158 / Sq Ft |
| 07/04/2019 07/04/19 | Pending | -- | -- | -- |
| 06/11/2019 06/11/19 | Price Changed | $455,000 | -2.2% | $158 / Sq Ft |
| 05/15/2019 05/15/19 | For Sale | $465,000 | +15.7% | $161 / Sq Ft |
| 12/29/2014 12/29/14 | Sold | $402,000 | +5.8% | $140 / Sq Ft |
| 10/20/2014 10/20/14 | Pending | -- | -- | -- |
| 06/30/2014 06/30/14 | For Sale | $379,900 | -- | $132 / Sq Ft |
Tax History Compared to Growth
Tax History
| Year | Tax Paid | Tax Assessment Tax Assessment Total Assessment is a certain percentage of the fair market value that is determined by local assessors to be the total taxable value of land and additions on the property. | Land | Improvement |
|---|---|---|---|---|
| 2024 | $4,851 | $408,506 | -- | -- |
| 2023 | $4,851 | $396,608 | $0 | $0 |
| 2022 | $4,746 | $385,057 | $0 | $0 |
| 2021 | $4,510 | $356,425 | $0 | $0 |
| 2020 | $4,380 | $351,504 | $0 | $0 |
| 2019 | $4,956 | $351,695 | $0 | $0 |
| 2018 | $4,930 | $342,740 | $0 | $0 |
| 2017 | $4,809 | $326,929 | $0 | $0 |
| 2016 | $4,724 | $315,558 | $0 | $0 |
| 2015 | $4,394 | $289,906 | $0 | $0 |
| 2014 | $822 | $54,000 | $0 | $0 |
Agents Affiliated with this Home
-
Sean Kramer

Seller's Agent in 2019
Sean Kramer
Levin Rinke Realty
(850) 530-0705
12 in this area
122 Total Sales
-

Buyer's Agent in 2019
Rodney Waits
EXP Realty, LLC
(850) 749-3353
1 in this area
79 Total Sales
-
F
Seller's Agent in 2014
FORREST EDGAR
CLASSIC REALTY OF NW FLA
-
CYNTHIA EDGAR

Seller Co-Listing Agent in 2014
CYNTHIA EDGAR
LEGENDARY SALES, INC.
22 Total Sales
-
D
Buyer's Agent in 2014
DAVID TAYLOR
One Palafox Properties, LLC
(850) 293-3344
1 in this area
3 Total Sales
Map
Source: Pensacola Association of REALTORS®
MLS Number: 554130
APN: 09-1S-31-4200-260-008
- 8158 Foxtail Loop
- 5807 Dahoon Dr
- 8462 Salt Grass Dr W
- 5837 Dahoon Dr
- 5718 Sparkleberry Ln
- 8297 Foxtail Loop
- 8315 Foxtail Loop
- 8560 Salt Grass Dr W
- 8867 Foxtail Loop
- 8760 Foxtail Loop
- 8667 Salt Grass Dr
- 8780 Spider Lily Way
- 8718 Foxtail Loop
- 8821 Marsh Elder Dr
- 8817 Marsh Elder Dr
- 9348 Bell Ridge Dr
- 5957 Dahoon Dr
- 8926 Salt Grass Dr
- 8695 Foxtail Loop
- 5621 Lobelia Ln
- 8177 Foxtail Loop
- 8183 Foxtail Loop
- 8171 Foxtail Loop
- 8176 Foxtail Loop
- 8189 Foxtail Loop
- 8184 Foxtail Loop
- 8406 Salt Grass Dr W
- 8164 Foxtail Loop
- 8195 Foxtail Loop
- 8888 Spider Lily Way
- 8200 Foxtail Loop
- 5800 Dahoon Dr
- 8426 Salt Grass Dr W
- 8201 Foxtail Loop
- 8882 Spider Lily Way
- 8432 Salt Grass Dr W
- 5806 Dahoon Dr Unit K18
- 5806 Dahoon Dr
- 8206 Foxtail Loop
- 8438 Salt Grass Dr W
