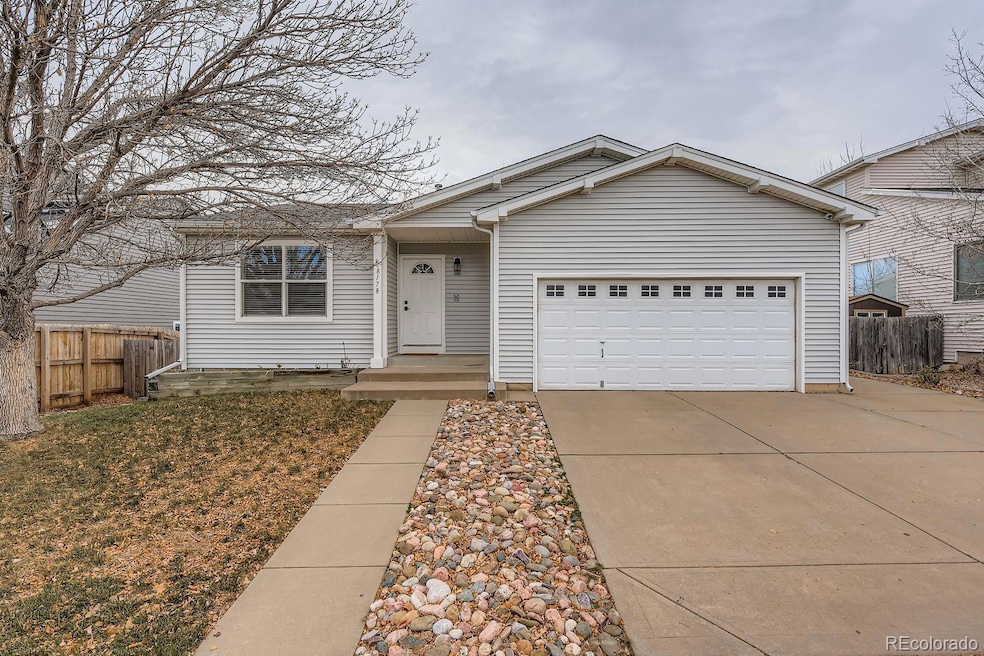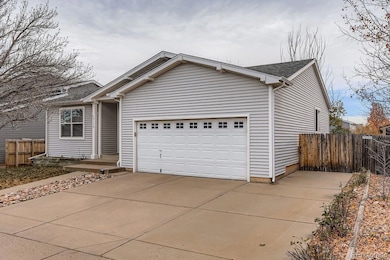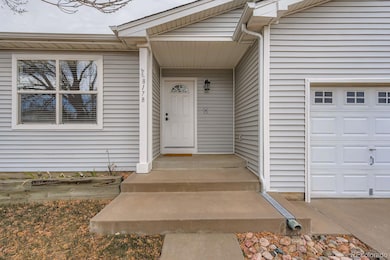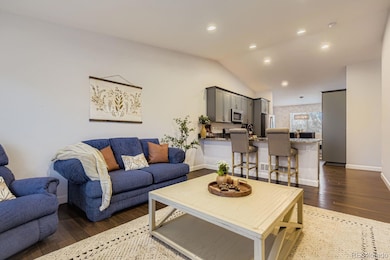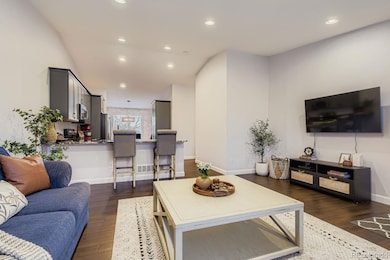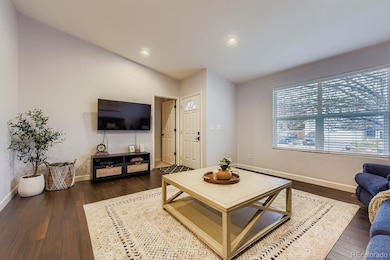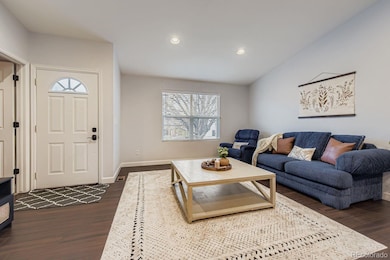8178 Maple Dr Littleton, CO 80125
Estimated payment $3,231/month
Highlights
- Primary Bedroom Suite
- Open Floorplan
- 2 Car Attached Garage
- Ranch View Middle School Rated A-
- High Ceiling
- Eat-In Kitchen
About This Home
This charming, updated 3-bedroom, 2-bathroom ranch home in Roxborough Village offers the perfect blend of comfort and convenience. The thoughtfully designed layout provides ample space for everyday living and entertaining guests. This home is truly turn key and move-in ready. As soon as you walk in, you'll notice the warmth of the bamboo hardwood flooring that are featured throughout the home. Enjoy cooking in the spacious kitchen with granite countertops while having an open concept feel so that you can cook while entertaining guests. The primary bedroom serves as a peaceful retreat, while two additional bedrooms offer flexibility for family, guests, or a home office. The unfinished walkout basement leads directly to the full fenced in backyard and is ready for you to put your own touch and design to it. When you need to unwind, the nearby neighborhood park provides a lovely escape for morning jogs, afternoon picnics, or evening strolls. It's amazing how a little green space can make all the difference in daily life. The home's location strikes that sweet spot between suburban tranquility and urban accessibility. You'll enjoy the quiet residential setting while remaining close to shopping, dining, and recreation. This property represents an excellent opportunity for buyers seeking a well-positioned home in this welcoming community.
Listing Agent
Thrive Real Estate Group Brokerage Email: scott@thrivedenver.com,720-520-3113 License #100092280 Listed on: 11/13/2025

Home Details
Home Type
- Single Family
Est. Annual Taxes
- $3,661
Year Built
- Built in 1997
Lot Details
- 6,316 Sq Ft Lot
- Property is zoned PDU
HOA Fees
- $27 Monthly HOA Fees
Parking
- 2 Car Attached Garage
Home Design
- Frame Construction
- Composition Roof
Interior Spaces
- 1-Story Property
- Open Floorplan
- High Ceiling
- Living Room
- Dining Room
- Unfinished Basement
- Walk-Out Basement
Kitchen
- Eat-In Kitchen
- Oven
- Cooktop
- Microwave
- Dishwasher
- Disposal
Bedrooms and Bathrooms
- 3 Main Level Bedrooms
- Primary Bedroom Suite
- Walk-In Closet
Laundry
- Laundry Room
- Dryer
- Washer
Schools
- Roxborough Elementary School
- Ranch View Middle School
- Thunderridge High School
Utilities
- Forced Air Heating and Cooling System
- High Speed Internet
- Cable TV Available
Community Details
- Association fees include recycling, trash
- Kc And Associates Association, Phone Number (303) 933-6279
- Roxborough Village Subdivision
Listing and Financial Details
- Exclusions: Seller's Personal Property
- Assessor Parcel Number R0393772
Map
Home Values in the Area
Average Home Value in this Area
Tax History
| Year | Tax Paid | Tax Assessment Tax Assessment Total Assessment is a certain percentage of the fair market value that is determined by local assessors to be the total taxable value of land and additions on the property. | Land | Improvement |
|---|---|---|---|---|
| 2024 | $3,661 | $38,700 | $7,170 | $31,530 |
| 2023 | $3,685 | $38,700 | $7,170 | $31,530 |
| 2022 | $2,654 | $25,370 | $5,290 | $20,080 |
| 2021 | $2,773 | $25,370 | $5,290 | $20,080 |
| 2020 | $2,854 | $24,620 | $5,900 | $18,720 |
| 2019 | $2,899 | $24,620 | $5,900 | $18,720 |
| 2018 | $2,994 | $20,760 | $4,350 | $16,410 |
| 2017 | $2,876 | $20,760 | $4,350 | $16,410 |
| 2016 | $2,506 | $17,860 | $3,980 | $13,880 |
| 2015 | $2,588 | $17,860 | $3,980 | $13,880 |
| 2014 | $2,302 | $14,770 | $3,580 | $11,190 |
Property History
| Date | Event | Price | List to Sale | Price per Sq Ft | Prior Sale |
|---|---|---|---|---|---|
| 11/13/2025 11/13/25 | For Sale | $550,000 | -0.9% | $462 / Sq Ft | |
| 10/11/2023 10/11/23 | Sold | $555,000 | +3.7% | $466 / Sq Ft | View Prior Sale |
| 09/17/2023 09/17/23 | Pending | -- | -- | -- | |
| 09/13/2023 09/13/23 | For Sale | $535,000 | -- | $450 / Sq Ft |
Purchase History
| Date | Type | Sale Price | Title Company |
|---|---|---|---|
| Warranty Deed | $555,000 | Land Title | |
| Special Warranty Deed | $427,000 | Prestige Title & Escrow | |
| Interfamily Deed Transfer | -- | None Available | |
| Special Warranty Deed | $157,000 | Servicelink | |
| Trustee Deed | -- | None Available | |
| Special Warranty Deed | -- | None Available | |
| Interfamily Deed Transfer | -- | Land Title Guarantee Company | |
| Quit Claim Deed | -- | -- | |
| Interfamily Deed Transfer | -- | -- | |
| Warranty Deed | $141,908 | -- | |
| Warranty Deed | $141,900 | -- | |
| Warranty Deed | $198,500 | -- |
Mortgage History
| Date | Status | Loan Amount | Loan Type |
|---|---|---|---|
| Open | $527,250 | New Conventional | |
| Previous Owner | $405,650 | New Conventional | |
| Previous Owner | $153,020 | FHA | |
| Previous Owner | $26,500 | New Conventional | |
| Previous Owner | $152,750 | New Conventional | |
| Previous Owner | $139,818 | FHA |
Source: REcolorado®
MLS Number: 1758223
APN: 2227-354-10-017
- 8176 Locust Dr
- 10441 Beech St
- 8129 Locust Dr
- 8306 Outrider Rd
- 7961 Jared Way
- 7888 Canvasback Cir
- 10594 Wildhorse Ln
- 8109 Mount Ouray Rd
- 7719 Jared Way
- 8032 Mount Ouray Rd
- 8000 Raphael Ln
- 7912 Raphael Ln
- 9898 Monte Vista Ave
- 8122 Raphael Ln
- 7983 Raphael Ln
- 8275 Hunts Peak St
- 7911 Raphael Ln
- 8077 Raphael Ln
- 7893 Raphael Ln
- 8103 Raphael Ln
- 8116 Eagleview Dr
- 10277 Dusk Way
- 7736 Halleys Dr
- 7693 Halleys Dr
- 8425 Old Ski Run Cir
- 9844 Fairwood St
- 7516 Dawn Dr
- 8405 Mount Ouray Rd
- 8749 Waterton Rd
- 8734 Middle Frk St
- 8911 Eagle River St
- 8848 Fraser River Lp
- 8867 Snake River St
- 8916 Snake River St Unit In-law Suite
- 8826 Yellowcress St
- 9241 Star Streak Cir
- 10625 Hyacinth Ct
- 3628 Seramonte Dr
- 9536 W Avalon Dr
- 3738 Rosewalk Ct
