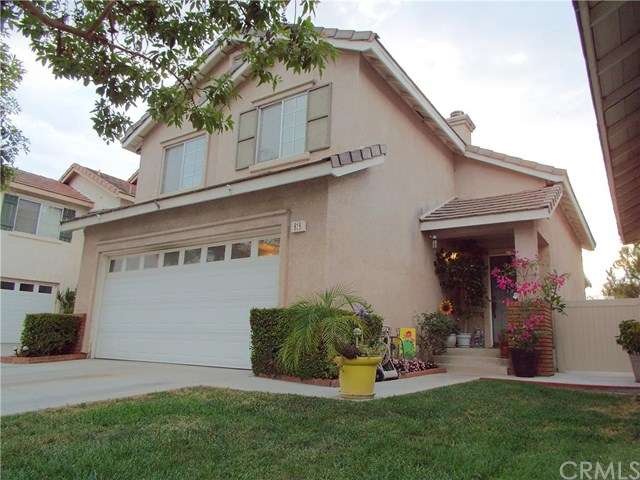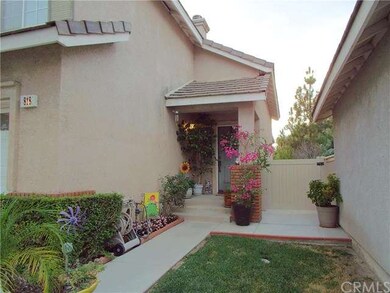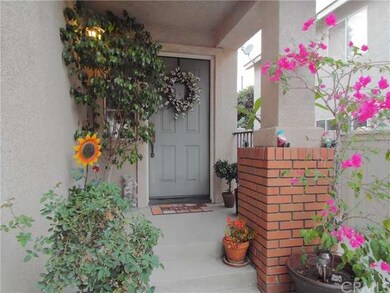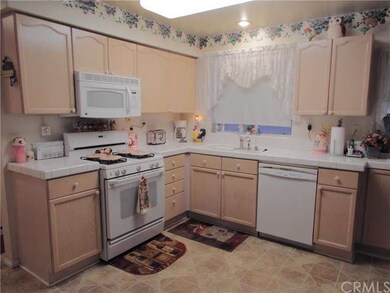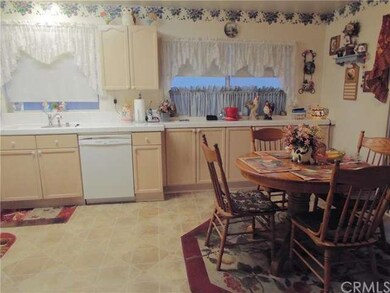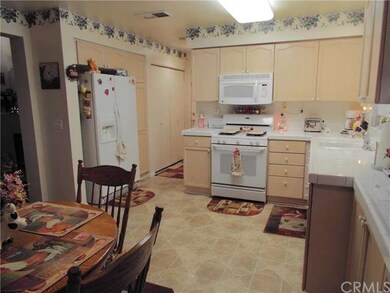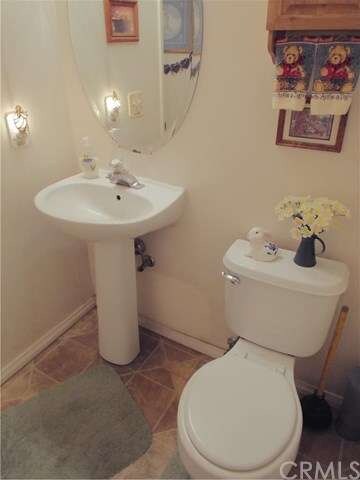818 Limelite Way Corona, CA 92880
North Corona NeighborhoodHighlights
- All Bedrooms Downstairs
- Open Floorplan
- Traditional Architecture
- Gated Community
- Mountain View
- Cathedral Ceiling
About This Home
As of February 2025Highly Desirable Area in Corona! This home has been well taken care of by the original homeowners. It has 3 large bedrooms and 2 full baths upstairs. The Master Bedroom features vaulted ceilings and a Master Bathroom with dual sinks and dual closets! This home has a great floor plan with a large entertaining living room that has vaulted ceilings and a wood-burning fireplace. Laundry area and ½ bath are located downstairs next to the kitchen. The kitchen has tons of cabinet storage and countertop space. There is also a nice dining table area that leads you to the backyard. The backyard is perfect for entertaining. You will have a large covered patio area with custom concrete surrounding the entire home. The landscaping is drought conscious and low maintenance for your convenience. Enjoy the privacy of not having any neighbors behind you. You will have beautiful views as the sun sets over the Cleveland National Forest Mountains. This is a family friendly Gated Community with kids playground and overnight security. Very close to all major freeways 91/15/71 and easy commuting on the Metrolink! Schedule an appointment today!
Home Details
Home Type
- Single Family
Est. Annual Taxes
- $4,775
Year Built
- Built in 1997
Lot Details
- 3,485 Sq Ft Lot
- Cul-De-Sac
- Fenced
- Fence is in excellent condition
HOA Fees
- $77 Monthly HOA Fees
Parking
- 2 Car Attached Garage
- Parking Available
- Driveway
Property Views
- Mountain
- Neighborhood
Home Design
- Traditional Architecture
- Slab Foundation
- Clay Roof
- Wood Siding
- Stucco
Interior Spaces
- 1,357 Sq Ft Home
- 2-Story Property
- Open Floorplan
- Wired For Data
- Cathedral Ceiling
- Ceiling Fan
- Double Pane Windows
- Window Screens
- Living Room with Fireplace
- Storage
- Laundry Room
- Home Security System
Kitchen
- Eat-In Kitchen
- Gas Cooktop
- Microwave
- Dishwasher
- Ceramic Countertops
Flooring
- Carpet
- Vinyl
Bedrooms and Bathrooms
- 3 Bedrooms
- All Bedrooms Down
- Walk-In Closet
Outdoor Features
- Covered patio or porch
- Exterior Lighting
Additional Features
- ENERGY STAR Qualified Equipment
- Suburban Location
- Central Heating and Cooling System
Listing and Financial Details
- Tax Lot 20
- Tax Tract Number 24716
- Assessor Parcel Number 119530025
Community Details
Overview
- Parkside Green Association
Amenities
- Laundry Facilities
Recreation
- Sport Court
- Community Playground
Security
- Security Guard
- Gated Community
Ownership History
Purchase Details
Home Financials for this Owner
Home Financials are based on the most recent Mortgage that was taken out on this home.Purchase Details
Home Financials for this Owner
Home Financials are based on the most recent Mortgage that was taken out on this home.Purchase Details
Home Financials for this Owner
Home Financials are based on the most recent Mortgage that was taken out on this home.Purchase Details
Home Financials for this Owner
Home Financials are based on the most recent Mortgage that was taken out on this home.Purchase Details
Home Financials for this Owner
Home Financials are based on the most recent Mortgage that was taken out on this home.Purchase Details
Home Financials for this Owner
Home Financials are based on the most recent Mortgage that was taken out on this home.Map
Home Values in the Area
Average Home Value in this Area
Purchase History
| Date | Type | Sale Price | Title Company |
|---|---|---|---|
| Grant Deed | $685,000 | Lawyers Title | |
| Grant Deed | $360,000 | Lawyers Title | |
| Interfamily Deed Transfer | -- | Accommodation | |
| Interfamily Deed Transfer | -- | -- | |
| Interfamily Deed Transfer | -- | American Title | |
| Grant Deed | $132,000 | Investors Title Company |
Mortgage History
| Date | Status | Loan Amount | Loan Type |
|---|---|---|---|
| Open | $650,750 | New Conventional | |
| Previous Owner | $344,992 | VA | |
| Previous Owner | $367,740 | VA | |
| Previous Owner | $189,600 | Unknown | |
| Previous Owner | $128,886 | FHA | |
| Previous Owner | $130,390 | FHA |
Property History
| Date | Event | Price | Change | Sq Ft Price |
|---|---|---|---|---|
| 02/13/2025 02/13/25 | Sold | $680,000 | -1.4% | $501 / Sq Ft |
| 12/29/2024 12/29/24 | Pending | -- | -- | -- |
| 11/13/2024 11/13/24 | Price Changed | $689,999 | -1.4% | $508 / Sq Ft |
| 09/10/2024 09/10/24 | For Sale | $699,999 | 0.0% | $516 / Sq Ft |
| 08/29/2024 08/29/24 | Pending | -- | -- | -- |
| 08/03/2024 08/03/24 | For Sale | $699,999 | +2.9% | $516 / Sq Ft |
| 07/26/2024 07/26/24 | Off Market | $680,000 | -- | -- |
| 07/25/2024 07/25/24 | For Sale | $699,999 | +94.4% | $516 / Sq Ft |
| 10/09/2015 10/09/15 | Sold | $360,000 | 0.0% | $265 / Sq Ft |
| 08/31/2015 08/31/15 | Pending | -- | -- | -- |
| 08/27/2015 08/27/15 | For Sale | $359,900 | -- | $265 / Sq Ft |
Tax History
| Year | Tax Paid | Tax Assessment Tax Assessment Total Assessment is a certain percentage of the fair market value that is determined by local assessors to be the total taxable value of land and additions on the property. | Land | Improvement |
|---|---|---|---|---|
| 2023 | $4,775 | $409,612 | $91,023 | $318,589 |
| 2022 | $4,627 | $401,582 | $89,239 | $312,343 |
| 2021 | $4,538 | $393,709 | $87,490 | $306,219 |
| 2020 | $4,489 | $389,673 | $86,593 | $303,080 |
| 2019 | $4,387 | $382,034 | $84,896 | $297,138 |
| 2018 | $4,291 | $374,544 | $83,232 | $291,312 |
| 2017 | $4,188 | $367,200 | $81,600 | $285,600 |
| 2016 | $4,148 | $360,000 | $80,000 | $280,000 |
| 2015 | $2,965 | $262,638 | $90,056 | $172,582 |
| 2014 | $2,861 | $257,495 | $88,293 | $169,202 |
Source: California Regional Multiple Listing Service (CRMLS)
MLS Number: IG15189585
APN: 119-530-025
- 929 Pinecone Dr
- 931 Nettle Ct
- 820 Pathfinder Way
- 917 Brandywine Ln
- 677 Savi Dr Unit 103
- 1153 Blossom Hill Dr
- 1266 Marina Rd
- 347 N Garfield Ave
- 1466 Pacific Ave
- 1452 Granada Ave
- 1530 Greenbriar Ave
- 2153 1st St
- 853 N Main St Unit 10
- 995 Pomona Rd Unit 87
- 995 Pomona Rd Unit 65
- 1775 1/2 Acre St
- 1775 Acre St
- 1110 Mountain Ave
- 112 N Merrill St
- 421 Winslow Dr
