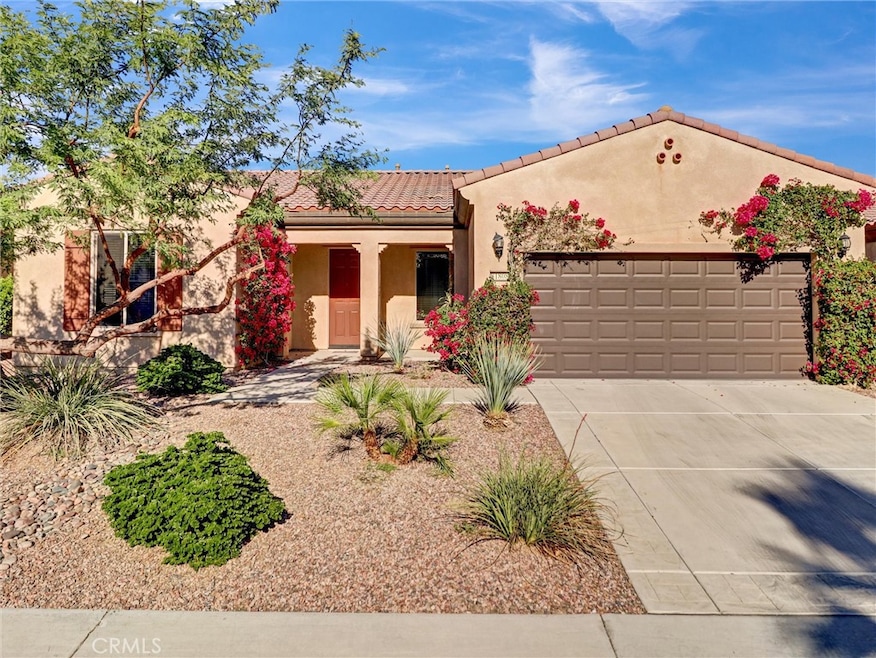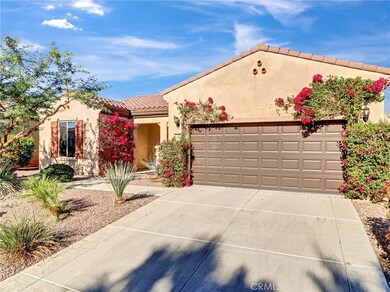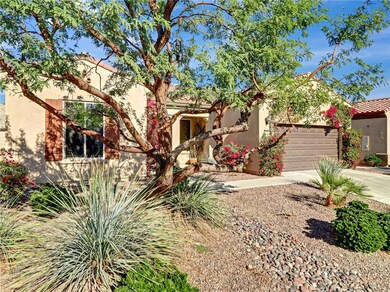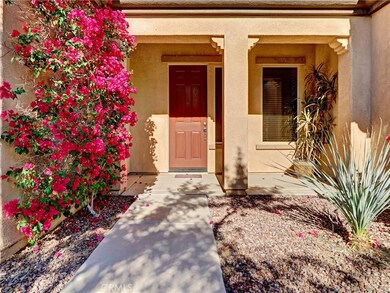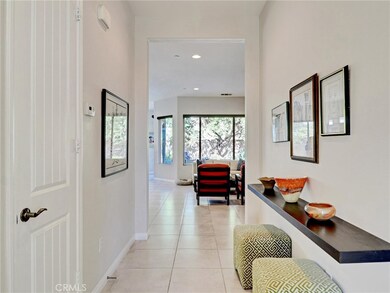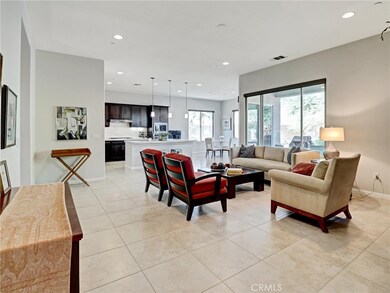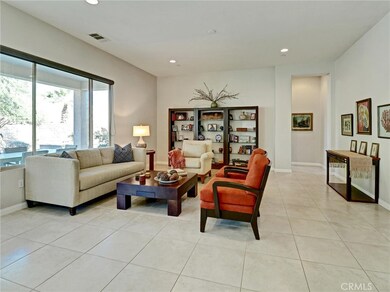81808 Avenida Estuco Indio, CA 92203
Shadow Hills NeighborhoodEstimated payment $3,544/month
Highlights
- Golf Course Community
- Active Adult
- Clubhouse
- Fitness Center
- Primary Bedroom Suite
- Sauna
About This Home
Welcome to this beautifully upgraded 'Hospitality' model in phase 3, Sun City Shadow Hills, an active +55 community. This community is desert living at it's best and offers many clubs and activities for many lifestyles. This home has a spacious open floor plan, with upgraded large floor tile throughout most of the house except the 3 bedrooms have wood-like plank flooring. There are 10 foot high ceilings with ceiling fans. The great room is very spacious with adjacent dining area and sliding glass door out to the covered patio. The kitchen has beautiful quartz counters with a gorgeous updated subway tile backsplash. There is a large island and stainless steel appliances. The 2 full bathrooms have Piedrafina marble counters. The primary bathroom also has large spa type tub, separate walk in shower, double vanity and large walk-in closet. Additional features include a separate laundry room, 2-car garage with additional 2 foot extension. The backyard has full grown trees and large patio area. The amenities in this low HOA dues community feature, pickleball courts, tennis courts, bocce ball, 2 outdoor pools and 1 indoor pool, 2 gyms and spacious room for exercise classes. There are 2 dog parks,beautiful walking area, 2 golf courses with a separated putting course, 2 club houses plus there is the Shadows restaurant! The community also has 24/7 guardgates and transponder only secondary gates. Sun City Shadow Hills offers a blend of comfort and lifestyle with a sense of community.
Listing Agent
REMAX AEGIS Brokerage Phone: 310-766-1908 License #01405926 Listed on: 11/15/2025
Home Details
Home Type
- Single Family
Est. Annual Taxes
- $5,209
Year Built
- Built in 2014
Lot Details
- 7,405 Sq Ft Lot
- Flag Lot
HOA Fees
- $369 Monthly HOA Fees
Parking
- 2 Car Attached Garage
Home Design
- Entry on the 1st floor
- Planned Development
Interior Spaces
- 1,756 Sq Ft Home
- 1-Story Property
- Great Room
- Neighborhood Views
- Laundry Room
Kitchen
- Gas Cooktop
- Microwave
- Dishwasher
Bedrooms and Bathrooms
- 3 Main Level Bedrooms
- Primary Bedroom Suite
- 2 Full Bathrooms
Utilities
- Central Air
Listing and Financial Details
- Tax Lot 11
- Tax Tract Number 7107
- Assessor Parcel Number 691740011
- $1,226 per year additional tax assessments
Community Details
Overview
- Active Adult
- Scsh Association, Phone Number (760) 345-4349
- Drm HOA
- Sun City Shadow Hills Subdivision
Amenities
- Sauna
- Clubhouse
- Billiard Room
- Meeting Room
- Card Room
Recreation
- Golf Course Community
- Tennis Courts
- Pickleball Courts
- Bocce Ball Court
- Fitness Center
- Community Pool
- Community Spa
- Dog Park
Map
Home Values in the Area
Average Home Value in this Area
Tax History
| Year | Tax Paid | Tax Assessment Tax Assessment Total Assessment is a certain percentage of the fair market value that is determined by local assessors to be the total taxable value of land and additions on the property. | Land | Improvement |
|---|---|---|---|---|
| 2025 | $5,209 | $338,912 | $85,326 | $253,586 |
| 2023 | $5,209 | $325,753 | $82,013 | $243,740 |
| 2022 | $4,925 | $319,366 | $80,405 | $238,961 |
| 2021 | $4,798 | $313,105 | $78,829 | $234,276 |
| 2020 | $4,694 | $309,895 | $78,021 | $231,874 |
| 2019 | $4,600 | $303,820 | $76,492 | $227,328 |
| 2018 | $4,200 | $297,864 | $74,993 | $222,871 |
| 2017 | $4,114 | $292,024 | $73,523 | $218,501 |
| 2016 | $4,028 | $286,299 | $72,082 | $214,217 |
| 2015 | $4,030 | $282,000 | $71,000 | $211,000 |
| 2014 | $876 | $35,386 | $35,386 | $0 |
Property History
| Date | Event | Price | List to Sale | Price per Sq Ft |
|---|---|---|---|---|
| 11/15/2025 11/15/25 | For Sale | $520,000 | -- | $296 / Sq Ft |
Purchase History
| Date | Type | Sale Price | Title Company |
|---|---|---|---|
| Interfamily Deed Transfer | -- | None Available | |
| Grant Deed | $282,000 | First American Title Company |
Source: California Regional Multiple Listing Service (CRMLS)
MLS Number: SB25260856
APN: 691-740-011
- 81778 Avenida Estuco
- 39735 Camino Michanito
- 81906 Avenida Estuco
- 81921 Corte Valdemoro
- 81915 Corte Valdemoro
- 81586 Avenida Viesca
- 81554 Avenida Estuco
- 81581 Avenida Viesca
- 81569 Corte Monteleon
- 39220 Calle Negrete
- 39228 Calle Negrete
- 81585 Corte Valdemoro
- 81469 Avenida Montura
- 81429 Corte Trigo
- 40125 Calle Ebano
- 40188 Calle Ebano
- 81597 Camino el Triunfo
- 81726 Avenida Sombra
- 79179 Ronda Ln N
- 81765 Avenida Sombra
- 81672 Avenida Viesca
- 39804 Camino Michanito
- 81569 Corte Monteleon
- 39220 Calle Negrete
- 81465 Avenida Montura
- 81968 Avenida Dulce
- 81340 Corte Compras
- 81360 Corte Compras
- 81363 Corte Compras
- 39205 Calle Popoca
- 81941 Avenida Bahia
- 81968 Avenida Bienvenida
- 81220 Corte Tolon
- 81297 Camino Sevilla
- 81347 Camino Sevilla
- 40751 Calle Los Osos
- 40799 Calle Los Osos
- 81074 Avenida Neblina
- 81562 Camino Los Milagros
- 81520 Camino Los Milagros
