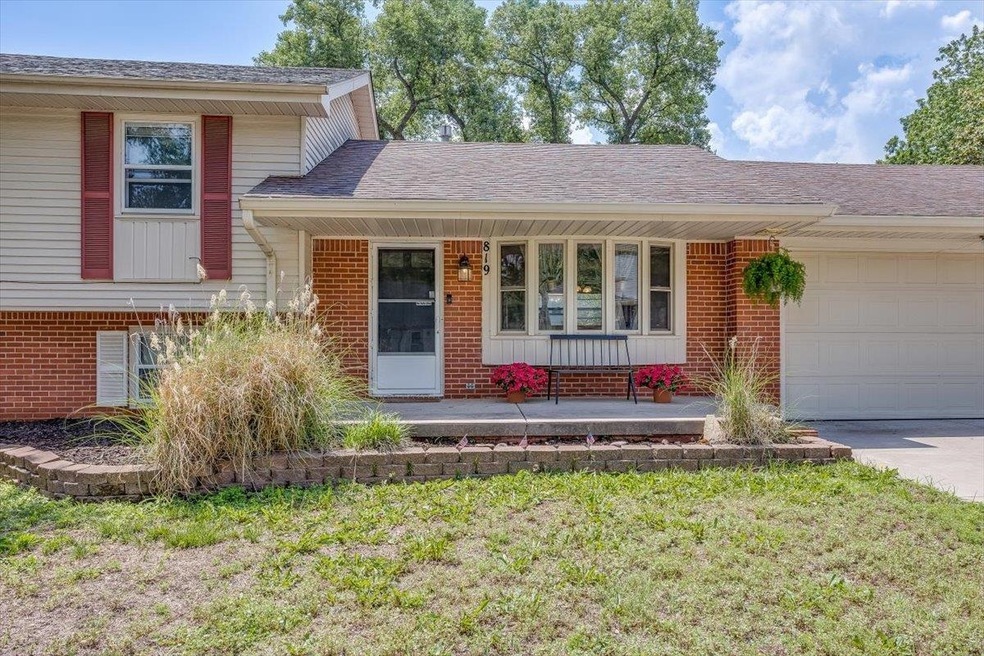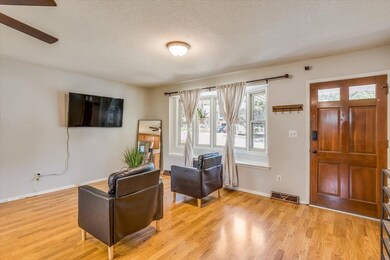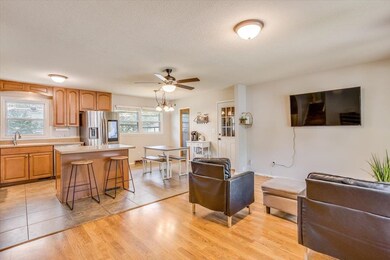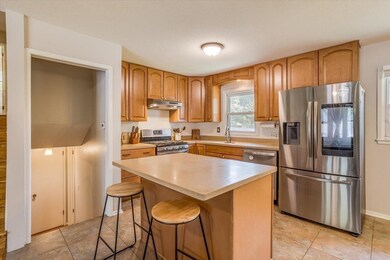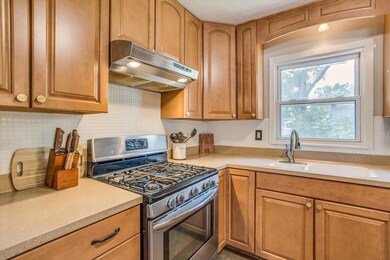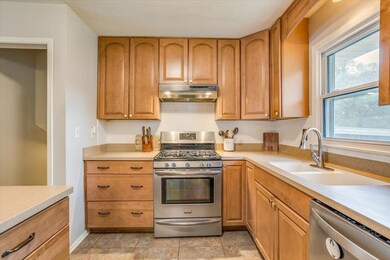
Estimated Value: $242,785 - $275,000
Highlights
- Above Ground Pool
- Traditional Architecture
- Screened Porch
- Family Room with Fireplace
- Bonus Room
- 2 Car Attached Garage
About This Home
As of July 2023New listing in Derby, Kansas! This quad-level home has 3 bedrooms with a bonus room in the basement for storage, an office, fitness room-or whatever you need the extra space for! Upon entering the home, you'll notice the open concept layout featuring the Family room, Kitchen, and Dining room. Behind the pocket door in the Dining room, you'll find a very large walk-in pantry with built-in shelves. Up the stairs from the main floor you'll find all 3 bedrooms including a full master bath with shower. Get hot in your upstairs bedroom in the summer? No problem! An AC window unit is in the Master bedroom for extra cooling. The upstairs level also has a full bath with jacuzzi tub. Down the stairs past the main floor and down more stairs is the Family room with a wall of built-in shelving, a working fireplace, and a half bath. Down the next flight of stairs to the basement is the Utility room with laundry hookups and storage space, as well as a finished bonus room with large closet. My favorite feature of the home is the screened-in porch connecting to the walk-out basement floor. Perfect for get-togethers, lots of plants, and endless relaxing moments. Seller will leave the stove, dishwasher, washer and dryer, as well as the above-ground pool unfilled with equipment. Home is being sold as-is and seller will not be making any repairs. Call Amanda Marrs, listing agent, to schedule your showing on this lovely home!
Last Agent to Sell the Property
LPT Realty, LLC License #00243422 Listed on: 06/09/2023

Home Details
Home Type
- Single Family
Est. Annual Taxes
- $2,906
Year Built
- Built in 1965
Lot Details
- 10,269 Sq Ft Lot
- Chain Link Fence
- Sprinkler System
Home Design
- Traditional Architecture
- Quad-Level Property
- Frame Construction
- Composition Roof
Interior Spaces
- Ceiling Fan
- Wood Burning Fireplace
- Attached Fireplace Door
- Window Treatments
- Family Room with Fireplace
- Combination Kitchen and Dining Room
- Bonus Room
- Screened Porch
- Laminate Flooring
- Storm Doors
Kitchen
- Oven or Range
- Plumbed For Gas In Kitchen
- Electric Cooktop
- Range Hood
- Dishwasher
- Kitchen Island
- Disposal
Bedrooms and Bathrooms
- 3 Bedrooms
- Shower Only
Laundry
- Dryer
- Washer
- 220 Volts In Laundry
Finished Basement
- Walk-Out Basement
- Basement Fills Entire Space Under The House
- Laundry in Basement
- Basement Storage
- Basement Windows
Parking
- 2 Car Attached Garage
- Garage Door Opener
Pool
- Above Ground Pool
- Pool Equipment Stays
Outdoor Features
- Rain Gutters
Schools
- El Paso Elementary School
- Derby Middle School
- Derby High School
Utilities
- Forced Air Heating and Cooling System
- Heating System Uses Gas
Community Details
- Morningview Subdivision
Listing and Financial Details
- Assessor Parcel Number 087-233-06-0-22-01-063.00
Ownership History
Purchase Details
Home Financials for this Owner
Home Financials are based on the most recent Mortgage that was taken out on this home.Purchase Details
Home Financials for this Owner
Home Financials are based on the most recent Mortgage that was taken out on this home.Purchase Details
Home Financials for this Owner
Home Financials are based on the most recent Mortgage that was taken out on this home.Purchase Details
Home Financials for this Owner
Home Financials are based on the most recent Mortgage that was taken out on this home.Similar Homes in Derby, KS
Home Values in the Area
Average Home Value in this Area
Purchase History
| Date | Buyer | Sale Price | Title Company |
|---|---|---|---|
| Smith Erica Mandelin Mat | -- | Security 1St Title | |
| Saavedra Burroughs Adriana | -- | Security 1St Title Llc | |
| Truong Betty T | -- | Security 1St Title | |
| Zettl Brittny N | -- | Security 1St Title |
Mortgage History
| Date | Status | Borrower | Loan Amount |
|---|---|---|---|
| Open | Smith Erica Mandelin Mat | $224,200 | |
| Previous Owner | Saavedra Burroughs Adriana | $176,739 | |
| Previous Owner | Truong Betty T | $129,609 | |
| Previous Owner | Zettl Brittny N | $139,918 | |
| Previous Owner | Michael Patricia L | $126,026 | |
| Previous Owner | Michael Thomas J | $25,179 |
Property History
| Date | Event | Price | Change | Sq Ft Price |
|---|---|---|---|---|
| 07/18/2023 07/18/23 | Sold | -- | -- | -- |
| 06/12/2023 06/12/23 | Pending | -- | -- | -- |
| 06/09/2023 06/09/23 | For Sale | $230,000 | +48.4% | $143 / Sq Ft |
| 02/28/2017 02/28/17 | Sold | -- | -- | -- |
| 01/29/2017 01/29/17 | Pending | -- | -- | -- |
| 09/07/2016 09/07/16 | For Sale | $155,000 | +5.6% | $97 / Sq Ft |
| 04/04/2014 04/04/14 | Sold | -- | -- | -- |
| 02/27/2014 02/27/14 | Pending | -- | -- | -- |
| 12/06/2013 12/06/13 | For Sale | $146,800 | -- | $71 / Sq Ft |
Tax History Compared to Growth
Tax History
| Year | Tax Paid | Tax Assessment Tax Assessment Total Assessment is a certain percentage of the fair market value that is determined by local assessors to be the total taxable value of land and additions on the property. | Land | Improvement |
|---|---|---|---|---|
| 2023 | $3,261 | $24,104 | $3,427 | $20,677 |
| 2022 | $2,914 | $20,689 | $3,232 | $17,457 |
| 2021 | $2,721 | $18,976 | $3,232 | $15,744 |
| 2020 | $2,534 | $17,642 | $3,232 | $14,410 |
| 2019 | $2,404 | $16,733 | $3,232 | $13,501 |
| 2018 | $2,282 | $15,940 | $2,197 | $13,743 |
| 2017 | $2,088 | $0 | $0 | $0 |
| 2016 | $2,067 | $0 | $0 | $0 |
| 2015 | -- | $0 | $0 | $0 |
| 2014 | -- | $0 | $0 | $0 |
Agents Affiliated with this Home
-
Amanda Marrs

Seller's Agent in 2023
Amanda Marrs
LPT Realty, LLC
(316) 993-8499
4 in this area
28 Total Sales
-
Caleb Claussen

Buyer's Agent in 2023
Caleb Claussen
Reece Nichols South Central Kansas
(316) 259-1995
8 in this area
121 Total Sales
-
C
Seller's Agent in 2017
Curtis McCoskey
LPT Realty, LLC
-
Marilyn Joyce

Buyer's Agent in 2017
Marilyn Joyce
Keller Williams Signature Partners, LLC
(316) 452-1913
5 Total Sales
-
S
Seller's Agent in 2014
SUE LANGSTON-AMES
Keller Williams Signature Partners, LLC
Map
Source: South Central Kansas MLS
MLS Number: 625978
APN: 233-06-0-22-01-063.00
- 1300 N Westview Dr
- 1424 N Community Dr
- 300 E Greenway St
- 1433 N Kokomo Ave
- 1337 N Split Rail Ct
- 1100 Summerchase St
- 1604 N Ridge Rd
- 931 N Beaver Trail Rd
- 1712 N Summerchase Place
- 407 E Valley View St
- 1306 N Brookfield Ln
- 1027 N Georgie Ave
- 1040 N Baltimore Ave
- 1307 E Cresthill Rd
- 1000 N Baltimore Ave
- 1055 E Waters Edge St
- 425 E Birchwood Rd
- 1048 E Waters Edge St
- 2002 N Woodlawn Blvd
- 1113 N Ridgecrest Rd
- 819 E Sunrise Ct
- 813 E Sunrise Ct
- 825 E Sunrise Ct
- 812 E Sunrise Ct
- 807 E Sunrise Ct
- 824 E Sunrise Ct
- 873 E Greenway Ct
- 879 E Greenway Ct
- 806 E Sunrise Ct
- 831 E Sunrise Ct
- 867 E Greenway Ct
- 830 E Sunrise Ct
- 891 E Greenway Ct
- 801 E Sunrise Ct
- 861 E Greenway Ct
- 800 E Sunrise Ct
- 819 E Lincoln St
- 837 E Sunrise Ct
- 825 E Lincoln St
- 813 E Lincoln St
