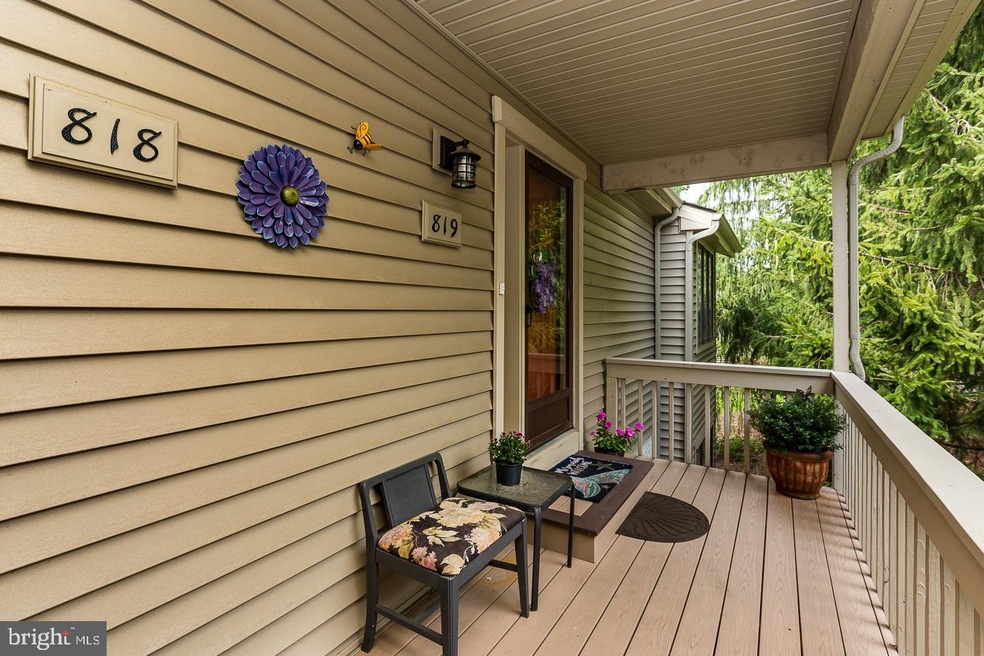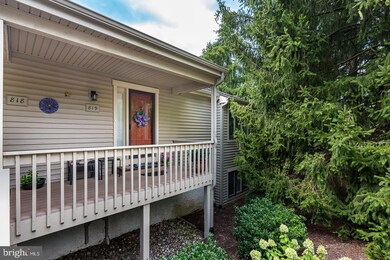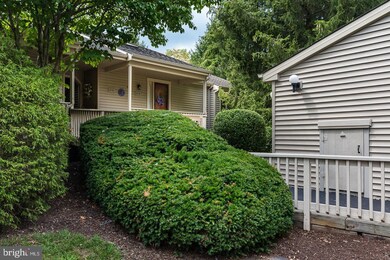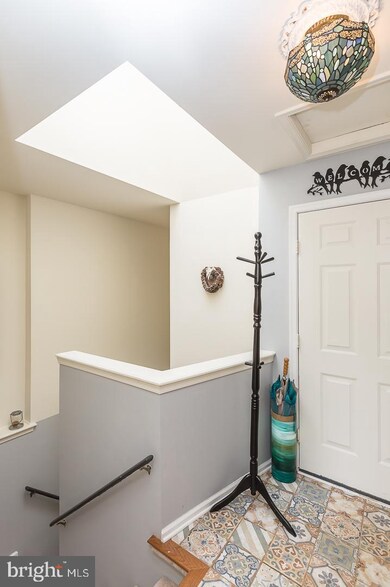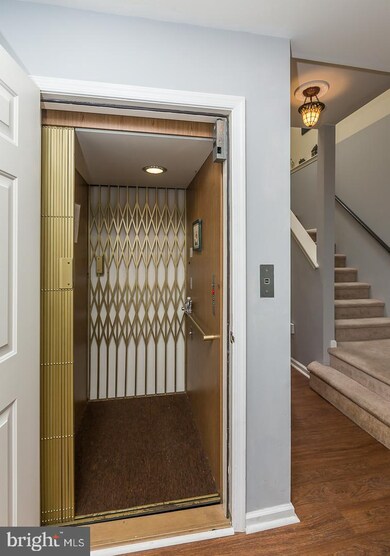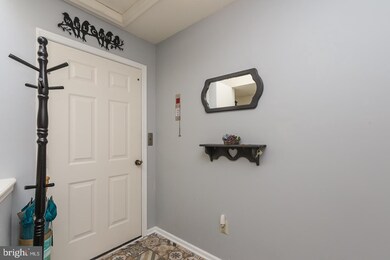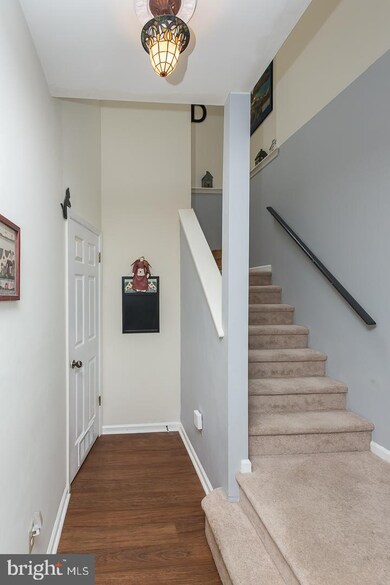
819 Jefferson Way West Chester, PA 19380
Estimated Value: $341,000 - $402,000
Highlights
- 24-Hour Security
- Gated Community
- Tennis Courts
- Senior Living
- Heated Community Pool
- Billiard Room
About This Home
As of November 2021A Must See!! Welcome to this lovely well maintained Lower Chalfont Model in Jefferson Village. As you enter the foyer of this lovely home, you will notice the Mexican tiled floor. An elevator is located in the foyer area which a huge plus for putting your groceries inside and then taking everything out on the lower/main floor. The Kitchen has many upgrades! You will see the lovely granite countertops, Cherry Wood Cabinets, New Stainless Steel Appliances (2019), Lovely Backsplash, Recessed Lighting and a New Garbage Disposal. The Living Room is painted a light gray color, Engineered Vinyl Plank (EVP - Waterproof) hardwood floors, and a wood burning fireplace. The Dining Room also has Engineered Vinyl Plank (EVP - Waterproof) hardwood floors, painted a light gray color and ceiling fan. From the Dining Room there are sliders going out to a nice sized patio with a privacy wall and offers a private view with many trees. This patio is great for sitting outside with your coffee of just relaxing. The second bedroom/office has neutral colored carpets and is painted off-white. The Hall Bath has a one-sink vanity, a new comfort height toilet, a new light fixture, tub/shower combination and tiled floors. The Master Bedroom has neutral colored carpets, 2 walk-in closets, a deep sill window and is an off white color. The Master Bath has tiled floors, a new Anderson slider window, a walk-in shower, one sink vanity, a new comfort height toilet and a new light fixture. The laundry area is in a walk-in area and in the bak of the laundry area there is a pantry with shelves for all storage needs. (The Dryer is new). Special Highlights include: New HVAC System (2020), New Hot Water Heater (2020), New Dryer and all plumbing was re-done. Jefferson Village is centrally located and within walking distance to the Community Pool, the Community Gardens, the Wood Shop, an a large lagoon with walking trail. Hershey's Mill is close to major highways, great restaurants, shops and hospitals. The Hershey's Mill Club offers a free one-year "social" membership to new residents. Come see for yourself and make this home yours and start living the lifestyle of the "Mill"...
Townhouse Details
Home Type
- Townhome
Est. Annual Taxes
- $3,229
Year Built
- Built in 1986
Lot Details
- 1,566 Sq Ft Lot
HOA Fees
- $577 Monthly HOA Fees
Parking
- 1 Car Detached Garage
- Front Facing Garage
- Garage Door Opener
Home Design
- Bungalow
- Frame Construction
- Concrete Perimeter Foundation
Interior Spaces
- 1,566 Sq Ft Home
- Property has 1 Level
- Wood Burning Fireplace
- Living Room
- Dining Room
Bedrooms and Bathrooms
- 2 Main Level Bedrooms
- En-Suite Primary Bedroom
- 2 Full Bathrooms
Home Security
- Home Security System
- Security Gate
Utilities
- Central Air
- Heat Pump System
- Electric Water Heater
- Cable TV Available
Listing and Financial Details
- Tax Lot 0771
- Assessor Parcel Number 53-02 -0771
Community Details
Overview
- Senior Living
- Association fees include alarm system, cable TV, common area maintenance, insurance, lawn maintenance, management, pool(s), road maintenance, security gate, sewer, snow removal, trash, water
- 1 Elevator
- Senior Community | Residents must be 55 or older
- Penco Management HOA, Phone Number (610) 358-5580
- Built by Wooldridge
- Hersheys Mill Subdivision, Lower Chalfont Floorplan
Amenities
- Billiard Room
- Community Center
- Community Library
Recreation
- Golf Course Membership Available
- Tennis Courts
- Shuffleboard Court
- Heated Community Pool
- Jogging Path
- Bike Trail
Pet Policy
- Limit on the number of pets
Security
- 24-Hour Security
- Gated Community
- Fire and Smoke Detector
Ownership History
Purchase Details
Home Financials for this Owner
Home Financials are based on the most recent Mortgage that was taken out on this home.Purchase Details
Home Financials for this Owner
Home Financials are based on the most recent Mortgage that was taken out on this home.Purchase Details
Similar Homes in West Chester, PA
Home Values in the Area
Average Home Value in this Area
Purchase History
| Date | Buyer | Sale Price | Title Company |
|---|---|---|---|
| Belonzi Therese | $298,000 | None Available | |
| Delfuoco Peggy A | $209,000 | None Available | |
| Rizzo Joseph M | $122,000 | -- |
Mortgage History
| Date | Status | Borrower | Loan Amount |
|---|---|---|---|
| Previous Owner | Fuoco Peggy A Del | $113,000 | |
| Previous Owner | Delfuoco Peggy A | $164,572 | |
| Previous Owner | Delfuoco Peggy A | $167,200 |
Property History
| Date | Event | Price | Change | Sq Ft Price |
|---|---|---|---|---|
| 11/10/2021 11/10/21 | Sold | $298,000 | -2.6% | $190 / Sq Ft |
| 09/27/2021 09/27/21 | Pending | -- | -- | -- |
| 09/15/2021 09/15/21 | Price Changed | $306,000 | -1.8% | $195 / Sq Ft |
| 09/07/2021 09/07/21 | For Sale | $311,500 | +48.0% | $199 / Sq Ft |
| 04/02/2018 04/02/18 | Sold | $210,500 | +5.8% | $134 / Sq Ft |
| 01/24/2018 01/24/18 | Pending | -- | -- | -- |
| 01/10/2018 01/10/18 | Price Changed | $199,000 | -11.6% | $127 / Sq Ft |
| 10/18/2017 10/18/17 | Price Changed | $225,000 | -5.9% | $144 / Sq Ft |
| 10/01/2017 10/01/17 | Price Changed | $239,000 | -4.4% | $153 / Sq Ft |
| 08/26/2017 08/26/17 | Price Changed | $249,900 | -7.4% | $160 / Sq Ft |
| 08/07/2017 08/07/17 | For Sale | $270,000 | -- | $172 / Sq Ft |
Tax History Compared to Growth
Tax History
| Year | Tax Paid | Tax Assessment Tax Assessment Total Assessment is a certain percentage of the fair market value that is determined by local assessors to be the total taxable value of land and additions on the property. | Land | Improvement |
|---|---|---|---|---|
| 2024 | $3,331 | $115,900 | $46,980 | $68,920 |
| 2023 | $3,331 | $115,900 | $46,980 | $68,920 |
| 2022 | $3,229 | $115,900 | $46,980 | $68,920 |
| 2021 | $3,183 | $115,900 | $46,980 | $68,920 |
| 2020 | $3,162 | $115,900 | $46,980 | $68,920 |
| 2019 | $3,117 | $115,900 | $46,980 | $68,920 |
| 2018 | $3,049 | $115,900 | $46,980 | $68,920 |
| 2017 | $2,981 | $115,900 | $46,980 | $68,920 |
| 2016 | $2,593 | $115,900 | $46,980 | $68,920 |
| 2015 | $2,593 | $115,900 | $46,980 | $68,920 |
| 2014 | $2,593 | $115,900 | $46,980 | $68,920 |
Agents Affiliated with this Home
-
Brenda Smith

Seller's Agent in 2021
Brenda Smith
Engel & Völkers
(484) 753-3763
50 Total Sales
-
R
Seller's Agent in 2018
Roseann Sellen
Keller Williams Real Estate - Newtown
-
Lisa Roley

Buyer's Agent in 2018
Lisa Roley
Keller Williams Real Estate-Montgomeryville
(267) 312-8759
80 Total Sales
Map
Source: Bright MLS
MLS Number: PACT2005690
APN: 53-002-0771.0000
- 798 Jefferson Way
- 37 Ashton Way
- 10 Hersheys Dr
- 871 Jefferson Way
- 49 Ashton Way
- 562 Franklin Way
- 417 Eaton Way
- 773 Inverness Dr
- 551 Franklin Way
- 1201 Foxglove Ln
- 747 Inverness Dr
- 353 Devon Way
- 535 Franklin Way
- 383 Eaton Way
- 491 Eaton Way
- 1752 Zephyr Glen Ct
- 936 Linda Vista Dr
- 1061 Kennett Way
- 646 Heatherton Ln
- 1300 Robynwood Ln
- 818 Jefferson Way
- 819 Jefferson Way
- 821 Jefferson Way
- 820 Jefferson Way
- 802 Jefferson Way
- 803 Jefferson Way
- 932 Jefferson Way
- 824 Jefferson Way
- 801 Jefferson Way
- 800 Jefferson Way
- 823 Jefferson Way
- 931 Jefferson Way
- 822 Jefferson Way
- 933 Jefferson Way
- 804 Jefferson Way
- 825 Jefferson Way
- 816 Jefferson Way
- 934 Jefferson Way
- 817 Jefferson Way
- 799 Jefferson Way
