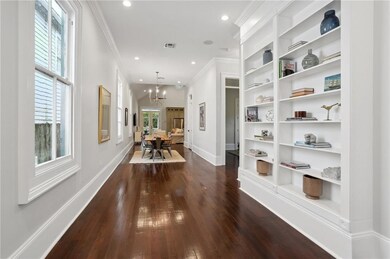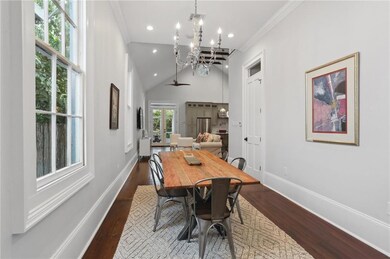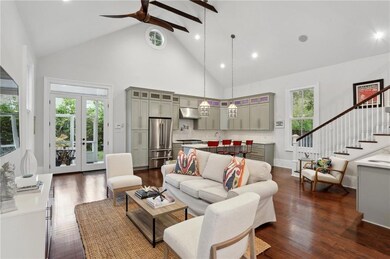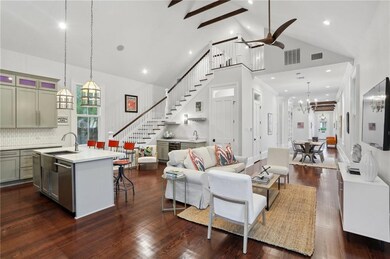
819 Leontine St New Orleans, LA 70115
West Riverside NeighborhoodEstimated Value: $774,000 - $825,000
Highlights
- Vaulted Ceiling
- Stone Countertops
- Tray Ceiling
- Victorian Architecture
- Screened Porch
- Wet Bar
About This Home
As of September 2023And Just Like That, your search for the perfect Uptown home is over! This stunning 3 bedroom property was the beloved second home of the late Willie Garson of Sex and the City fame. After a full gut renovation in 2018, buyers can appreciate the historic charm of the exterior, hardwood floors, and original windows while enjoying all of the luxuries of a new build. This smart layout includes foyer entrance with exposed beams and 12 ft ceilings, all bedrooms on the lower floor, and rear open concept living/kitchen area with cathedral ceiling and great natural light. Upstairs you will find a versatile loft great for a 4th bedroom, playroom, office, or yoga space. The walk-in attic has been plumbed to allow for an optional 3rd bathroom upstairs. Step out onto the rear screened in porch to enjoy mosquito free summer evenings while overlooking the lush garden and fountain. Located just off Magazine street and walking distance to some of the best dining and shopping in all of Uptown this is a dream location for Mardi Gras!
Last Agent to Sell the Property
REVE, REALTORS License #NOM:995692372 Listed on: 07/13/2023

Home Details
Home Type
- Single Family
Est. Annual Taxes
- $8,534
Year Built
- Built in 2018 | Remodeled
Lot Details
- Lot Dimensions are 30x139
- Wood Fence
- Property is in excellent condition
Home Design
- Victorian Architecture
- Raised Foundation
- Shingle Roof
- Wood Siding
- HardiePlank Type
Interior Spaces
- 2,408 Sq Ft Home
- 1-Story Property
- Wet Bar
- Wired For Sound
- Tray Ceiling
- Vaulted Ceiling
- Screened Porch
- Walk-In Attic
Kitchen
- Oven or Range
- Dishwasher
- Wine Cooler
- Stone Countertops
Bedrooms and Bathrooms
- 3 Bedrooms
Laundry
- Dryer
- Washer
Home Security
- Home Security System
- Exterior Cameras
Additional Features
- No Carpet
- Outside City Limits
- Central Heating and Cooling System
Listing and Financial Details
- Assessor Parcel Number 70115819LEONTINEST
Ownership History
Purchase Details
Purchase Details
Home Financials for this Owner
Home Financials are based on the most recent Mortgage that was taken out on this home.Purchase Details
Home Financials for this Owner
Home Financials are based on the most recent Mortgage that was taken out on this home.Similar Homes in New Orleans, LA
Home Values in the Area
Average Home Value in this Area
Purchase History
| Date | Buyer | Sale Price | Title Company |
|---|---|---|---|
| Nathen Hernandez Garson Trust | -- | Crescent Title | |
| The Willie Garson Trust | $669,000 | Crescent Title Llc | |
| Joux Llc A Limited Liability Company | $310,000 | Title Stream Llc |
Mortgage History
| Date | Status | Borrower | Loan Amount |
|---|---|---|---|
| Open | Daley Madelaine Gray | $588,750 | |
| Previous Owner | Paszamant William Garson | $484,350 | |
| Previous Owner | Whittle Ian | $18,000 |
Property History
| Date | Event | Price | Change | Sq Ft Price |
|---|---|---|---|---|
| 09/05/2023 09/05/23 | Sold | -- | -- | -- |
| 07/27/2023 07/27/23 | Price Changed | $849,000 | -5.5% | $353 / Sq Ft |
| 07/13/2023 07/13/23 | For Sale | $898,800 | 0.0% | $373 / Sq Ft |
| 10/04/2022 10/04/22 | For Rent | $8,500 | 0.0% | -- |
| 10/04/2022 10/04/22 | Rented | $8,500 | 0.0% | -- |
| 04/23/2022 04/23/22 | Rented | $8,500 | -5.6% | -- |
| 03/24/2022 03/24/22 | Under Contract | -- | -- | -- |
| 03/17/2022 03/17/22 | For Rent | $9,000 | +80.0% | -- |
| 05/21/2020 05/21/20 | Rented | $5,000 | -28.6% | -- |
| 04/21/2020 04/21/20 | Under Contract | -- | -- | -- |
| 04/13/2020 04/13/20 | For Rent | $7,000 | 0.0% | -- |
| 07/16/2019 07/16/19 | For Rent | $7,000 | +7.7% | -- |
| 07/16/2019 07/16/19 | Rented | $6,500 | 0.0% | -- |
| 04/15/2019 04/15/19 | Sold | -- | -- | -- |
| 03/16/2019 03/16/19 | Pending | -- | -- | -- |
| 10/19/2018 10/19/18 | For Sale | $689,000 | +72.3% | $286 / Sq Ft |
| 05/19/2017 05/19/17 | Sold | -- | -- | -- |
| 04/19/2017 04/19/17 | Pending | -- | -- | -- |
| 04/03/2017 04/03/17 | For Sale | $399,999 | -- | $196 / Sq Ft |
Tax History Compared to Growth
Tax History
| Year | Tax Paid | Tax Assessment Tax Assessment Total Assessment is a certain percentage of the fair market value that is determined by local assessors to be the total taxable value of land and additions on the property. | Land | Improvement |
|---|---|---|---|---|
| 2025 | $8,534 | $71,500 | $18,770 | $52,730 |
| 2024 | $9,580 | $71,500 | $18,770 | $52,730 |
| 2023 | $9,017 | $66,900 | $10,430 | $56,470 |
| 2022 | $9,017 | $64,080 | $10,430 | $53,650 |
| 2021 | $9,630 | $66,900 | $10,430 | $56,470 |
| 2020 | $9,726 | $66,900 | $10,430 | $56,470 |
| 2019 | $9,722 | $64,350 | $10,430 | $53,920 |
| 2018 | $6,152 | $39,930 | $10,430 | $29,500 |
| 2017 | $4,850 | $39,930 | $10,430 | $29,500 |
| 2016 | $2,807 | $25,480 | $8,340 | $17,140 |
| 2015 | $2,752 | $25,480 | $8,340 | $17,140 |
| 2014 | -- | $25,480 | $8,340 | $17,140 |
| 2013 | -- | $25,480 | $8,340 | $17,140 |
Agents Affiliated with this Home
-
Rayna Bishop

Seller's Agent in 2023
Rayna Bishop
REVE, REALTORS
(504) 300-0700
6 in this area
38 Total Sales
-
Shane Macy
S
Buyer's Agent in 2023
Shane Macy
REVE, REALTORS
(907) 416-1676
2 in this area
8 Total Sales
-
Margaret Maxwell

Seller's Agent in 2019
Margaret Maxwell
McEnery Residential, LLC
(504) 605-4400
6 in this area
73 Total Sales
-
JARED BRILEY

Seller Co-Listing Agent in 2019
JARED BRILEY
LATTER & BLUM (LATT09)
(504) 912-2046
1 in this area
57 Total Sales
-
John Paszamant
J
Buyer's Agent in 2019
John Paszamant
NOLA Moves, LLC
(908) 217-1179
12 Total Sales
-
Ansley Marshall

Seller's Agent in 2017
Ansley Marshall
McEnery Residential, LLC
(504) 430-3887
6 in this area
83 Total Sales
Map
Source: Gulf South Real Estate Information Network
MLS Number: 2403763
APN: 6-14-1-231-05
- 819 Leontine St
- 813 Leontine St
- 821 Leontine St
- 813 15 Leontine St
- 811 Leontine St
- 825 Leontine St
- 5333 Constance St
- 809 Leontine St
- 807 Leontine St Unit 807
- 805 07 Leontine St
- 805 Leontine St
- 5319 Constance St
- 801 Leontine St
- 822 Valmont St
- 5334 Magazine St
- 812 Valmont St
- 812 Valmont St Unit 1/2
- 812 1/2 Valmont St
- 812 ½ Valmont St
- 5310 Magazine St






