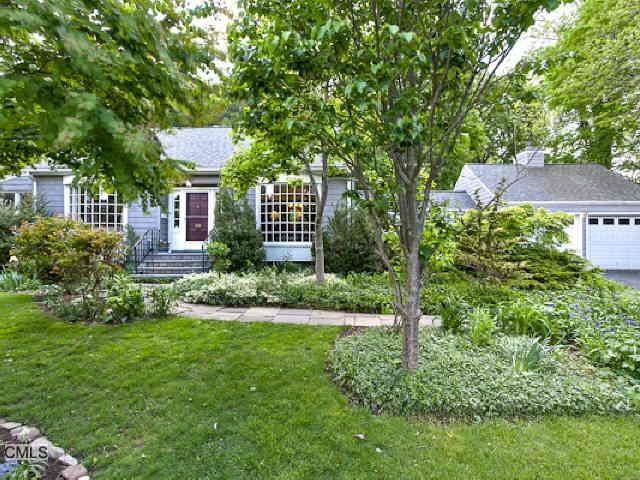
82 Francis St Trumbull, CT 06611
Highlights
- Cape Cod Architecture
- Deck
- Corner Lot
- Frenchtown Elementary School Rated A-
- 1 Fireplace
- No HOA
About This Home
As of June 2020This Charming Cape Has The Feeling Of An English Country Cottage With Beautiful Flowing Gardens, Circular Brick Patioand Lots Of Different Species Of Trees, Bushes And Plantingslarge Living Room With Fireplace, Formal Dining, Sunroom
Home Details
Home Type
- Single Family
Est. Annual Taxes
- $6,974
Year Built
- Built in 1946
Lot Details
- 0.37 Acre Lot
- Corner Lot
- Level Lot
Home Design
- Cape Cod Architecture
- Concrete Foundation
- Asphalt Shingled Roof
- Vinyl Siding
Interior Spaces
- 1,619 Sq Ft Home
- 1 Fireplace
- Storm Doors
Kitchen
- Built-In Oven
- Microwave
- Dishwasher
- Disposal
Bedrooms and Bathrooms
- 3 Bedrooms
- 2 Full Bathrooms
Unfinished Basement
- Basement Fills Entire Space Under The House
- Interior Basement Entry
- Laundry in Basement
- Crawl Space
- Basement Storage
Parking
- 2 Car Attached Garage
- Parking Deck
Outdoor Features
- Deck
- Porch
Schools
- Frenchtown Elementary School
- Madison Middle School
- Trumbull High School
Utilities
- Central Air
- Heating System Uses Natural Gas
Community Details
- No Home Owners Association
Ownership History
Purchase Details
Purchase Details
Purchase Details
Home Financials for this Owner
Home Financials are based on the most recent Mortgage that was taken out on this home.Purchase Details
Home Financials for this Owner
Home Financials are based on the most recent Mortgage that was taken out on this home.Purchase Details
Purchase Details
Purchase Details
Similar Homes in the area
Home Values in the Area
Average Home Value in this Area
Purchase History
| Date | Type | Sale Price | Title Company |
|---|---|---|---|
| Quit Claim Deed | -- | None Available | |
| Quit Claim Deed | -- | None Available | |
| Quit Claim Deed | -- | None Available | |
| Quit Claim Deed | -- | None Available | |
| Warranty Deed | $360,000 | None Available | |
| Warranty Deed | $360,000 | None Available | |
| Warranty Deed | $299,000 | -- | |
| Warranty Deed | $216,500 | -- | |
| Warranty Deed | $208,500 | -- | |
| Warranty Deed | $299,000 | -- | |
| Warranty Deed | $216,500 | -- | |
| Warranty Deed | $208,500 | -- | |
| Warranty Deed | $226,000 | -- |
Mortgage History
| Date | Status | Loan Amount | Loan Type |
|---|---|---|---|
| Open | $120,000 | Second Mortgage Made To Cover Down Payment | |
| Previous Owner | $131,000 | No Value Available | |
| Previous Owner | $139,000 | Purchase Money Mortgage |
Property History
| Date | Event | Price | Change | Sq Ft Price |
|---|---|---|---|---|
| 06/26/2020 06/26/20 | Sold | $360,000 | 0.0% | $202 / Sq Ft |
| 05/20/2020 05/20/20 | Pending | -- | -- | -- |
| 04/26/2020 04/26/20 | For Sale | $359,900 | 0.0% | $202 / Sq Ft |
| 09/27/2012 09/27/12 | Sold | $360,000 | -5.2% | $222 / Sq Ft |
| 08/28/2012 08/28/12 | Pending | -- | -- | -- |
| 05/12/2012 05/12/12 | For Sale | $379,900 | -- | $235 / Sq Ft |
Tax History Compared to Growth
Tax History
| Year | Tax Paid | Tax Assessment Tax Assessment Total Assessment is a certain percentage of the fair market value that is determined by local assessors to be the total taxable value of land and additions on the property. | Land | Improvement |
|---|---|---|---|---|
| 2024 | $9,623 | $269,500 | $146,230 | $123,270 |
| 2023 | $9,469 | $269,500 | $146,230 | $123,270 |
| 2022 | $9,317 | $269,500 | $146,230 | $123,270 |
| 2021 | $8,435 | $231,980 | $121,870 | $110,110 |
| 2020 | $8,273 | $231,980 | $121,870 | $110,110 |
| 2018 | $8,088 | $231,980 | $121,870 | $110,110 |
| 2017 | $7,938 | $231,980 | $121,870 | $110,110 |
| 2016 | $7,734 | $231,980 | $121,870 | $110,110 |
| 2015 | $7,768 | $232,100 | $121,900 | $110,200 |
| 2014 | $7,604 | $232,100 | $121,900 | $110,200 |
Agents Affiliated with this Home
-
Matthew Nuzie

Seller's Agent in 2020
Matthew Nuzie
RE/MAX
(203) 642-0341
339 Total Sales
-
Sonia Byrnes

Buyer's Agent in 2020
Sonia Byrnes
William Raveis Real Estate
(917) 558-0059
24 Total Sales
-
Diane Medoff
D
Seller's Agent in 2012
Diane Medoff
Coldwell Banker Realty
17 Total Sales
Map
Source: SmartMLS
MLS Number: 98539018
APN: TRUM-000010E-000000-000235
- 124 Killian Ave
- 165 Colony Ave
- 244 Edison Rd
- 3 Paulina Place
- 20 Williams Rd
- 8 Randolph Place
- 32 Chatfield Dr
- 115 Deerfield Dr
- 48 Lafayette Dr
- 31 Old Barn Rd
- 5017 Main St
- 83 Guilford Dr
- 10 Gibson Ave
- lot 194 Prospect Ave
- 11 Prospect Ave
- 21 Green St
- 109 Ochsner Place
- 3170 Old Town Rd
- 5 Lawn Cir
- 48 Bailey St
