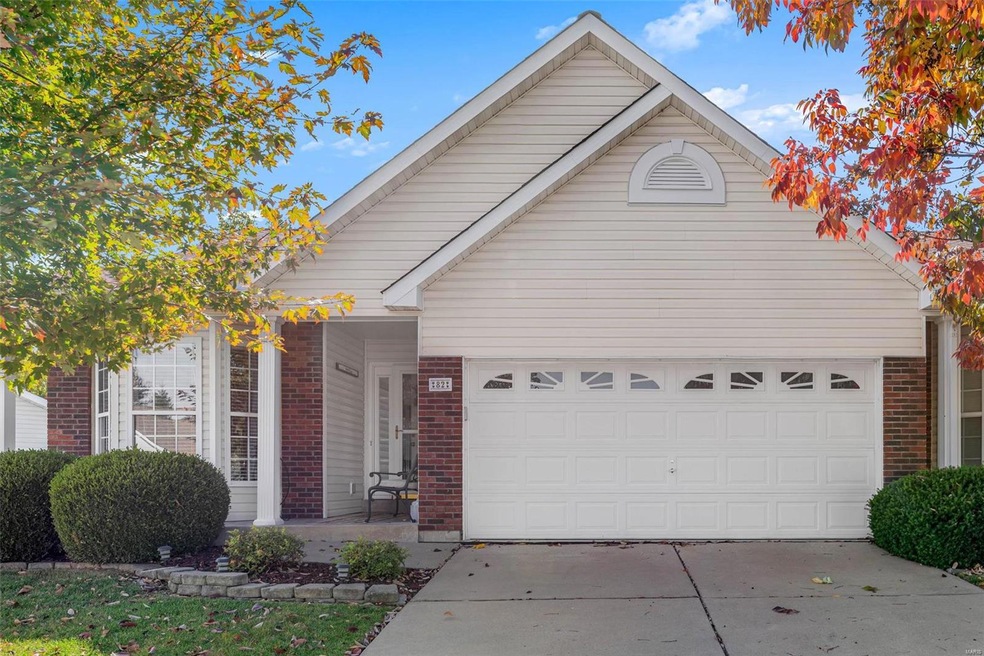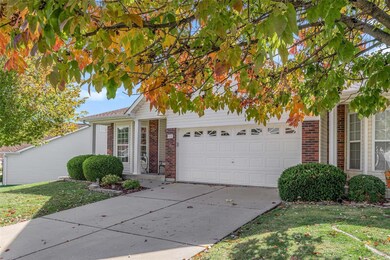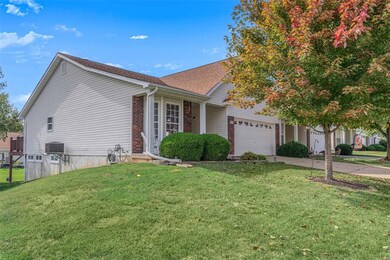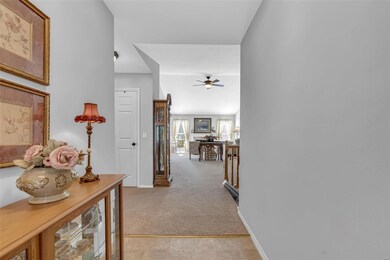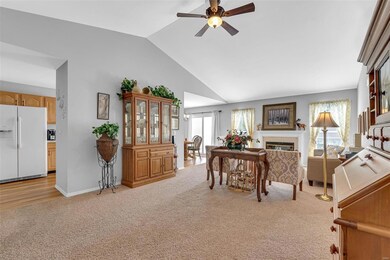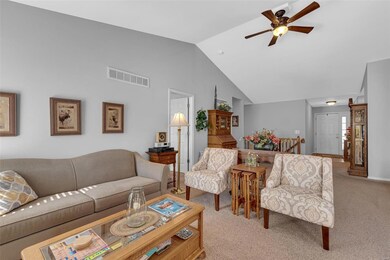
82 Green Park Ln O Fallon, MO 63366
Estimated Value: $297,000 - $306,000
Highlights
- Primary Bedroom Suite
- Open Floorplan
- Vaulted Ceiling
- Joseph L. Mudd Elementary School Rated A-
- Deck
- Ranch Style House
About This Home
As of November 2022Everything you need is in this home. Villa is well maintained with so many updates. Lots of natural light with big windows here. Vaulted open living room with woodburning fireplace, dining room open to kitchen makes for easy entertaining, and newer slider with blinds. Kitchen has updated cabinets, hardware, pantry, Bosch dishwasher, kitchen faucet, and new vinyl flooring '21. Main bedroom is spacious with walk in closet, gorgeous shower remodel that is no step entry. 2nd bedroom has bay window and very large room in itself. Another full bath, ceiling fans, main floor laundry, plantation blinds, and extra closets all finish off the main level. LL has family room and full bath. Walk out onto patio and enjoy the level lawn. Garage is drywall, great for making a workshop. Updates: New '22 AC and Furnace, Garage door opener, main bath faucet, microwave, '18 Roof replaced, and '18 Hot WH with expansion tank. It's a beauty! Chilling in Autumn in This Home, make an appointment today.
Last Agent to Sell the Property
SCHNEIDER Real Estate License #2006016289 Listed on: 10/15/2022
Last Buyer's Agent
Berkshire Hathaway HomeServices Select Properties License #1999087423

Property Details
Home Type
- Condominium
Est. Annual Taxes
- $3,258
Year Built
- Built in 2001
HOA Fees
- $222 Monthly HOA Fees
Parking
- 2 Car Attached Garage
- Garage Door Opener
Home Design
- Ranch Style House
- Traditional Architecture
- Villa
- Aluminum Siding
Interior Spaces
- 1,327 Sq Ft Home
- Open Floorplan
- Vaulted Ceiling
- Wood Burning Fireplace
- Insulated Windows
- Tilt-In Windows
- Window Treatments
- Bay Window
- Sliding Doors
- Six Panel Doors
- Entrance Foyer
- Family Room
- Living Room with Fireplace
- Breakfast Room
- Combination Kitchen and Dining Room
- Partially Carpeted
Kitchen
- Eat-In Kitchen
- Electric Oven or Range
- Dishwasher
- Disposal
Bedrooms and Bathrooms
- 2 Main Level Bedrooms
- Primary Bedroom Suite
- Walk-In Closet
- 3 Full Bathrooms
- Shower Only
Laundry
- Laundry on main level
- Dryer
Partially Finished Basement
- Walk-Out Basement
- Finished Basement Bathroom
- Basement Storage
Home Security
Outdoor Features
- Deck
- Covered patio or porch
Schools
- Forest Park Elem. Elementary School
- Ft. Zumwalt North Middle School
- Ft. Zumwalt North High School
Utilities
- Forced Air Heating and Cooling System
- Humidifier
- Heating System Uses Gas
- Gas Water Heater
Additional Features
- Roll-in Shower
- Level Lot
Listing and Financial Details
- Assessor Parcel Number 2-0140-8203-00-027A.0000000
Community Details
Recreation
- Recreational Area
Additional Features
- Fire and Smoke Detector
Ownership History
Purchase Details
Home Financials for this Owner
Home Financials are based on the most recent Mortgage that was taken out on this home.Purchase Details
Purchase Details
Purchase Details
Home Financials for this Owner
Home Financials are based on the most recent Mortgage that was taken out on this home.Purchase Details
Home Financials for this Owner
Home Financials are based on the most recent Mortgage that was taken out on this home.Similar Homes in O Fallon, MO
Home Values in the Area
Average Home Value in this Area
Purchase History
| Date | Buyer | Sale Price | Title Company |
|---|---|---|---|
| Gordon Ruth E | -- | Investors Title | |
| Slates Judith A | -- | None Listed On Document | |
| Slates Roger E | $140,000 | None Available | |
| Advantage Properties Llc | -- | None Available | |
| Albers Tamara J | -- | -- |
Mortgage History
| Date | Status | Borrower | Loan Amount |
|---|---|---|---|
| Open | Gordon Ruth E | $100,000 | |
| Previous Owner | Advantage Properties Llc | $98,006 | |
| Previous Owner | Albers Tamara J | $178,203 | |
| Previous Owner | Albers Tamara J | $29,600 | |
| Previous Owner | Albers Tamara J | $136,100 | |
| Previous Owner | Albers Tamara J | $131,828 |
Property History
| Date | Event | Price | Change | Sq Ft Price |
|---|---|---|---|---|
| 11/29/2022 11/29/22 | Sold | -- | -- | -- |
| 10/16/2022 10/16/22 | Pending | -- | -- | -- |
| 10/15/2022 10/15/22 | For Sale | $275,000 | -- | $207 / Sq Ft |
Tax History Compared to Growth
Tax History
| Year | Tax Paid | Tax Assessment Tax Assessment Total Assessment is a certain percentage of the fair market value that is determined by local assessors to be the total taxable value of land and additions on the property. | Land | Improvement |
|---|---|---|---|---|
| 2023 | $3,258 | $49,128 | $0 | $0 |
| 2022 | $2,722 | $38,111 | $0 | $0 |
| 2021 | $2,724 | $38,111 | $0 | $0 |
| 2020 | $2,553 | $34,619 | $0 | $0 |
| 2019 | $2,559 | $34,619 | $0 | $0 |
| 2018 | $2,295 | $29,616 | $0 | $0 |
| 2017 | $2,260 | $29,616 | $0 | $0 |
| 2016 | $2,046 | $26,706 | $0 | $0 |
| 2015 | $1,903 | $26,706 | $0 | $0 |
| 2014 | $1,865 | $25,745 | $0 | $0 |
Agents Affiliated with this Home
-
Jennifer Scott

Seller's Agent in 2022
Jennifer Scott
SCHNEIDER Real Estate
(314) 799-3233
8 in this area
82 Total Sales
-
Tracy Modde

Buyer's Agent in 2022
Tracy Modde
Berkshire Hathway Home Services
(314) 313-0797
8 in this area
98 Total Sales
Map
Source: MARIS MLS
MLS Number: MIS22066980
APN: 2-0140-8203-00-027A.0000000
- 88 Green Park Ln Unit 26B
- 0 Tom Ginnever Ave
- 5 The Crossings Ct
- 18 The Crossings Ct
- 510 Duke William Ct
- 807 Larkspur Ln
- Lot 2 Homefield Blvd
- 14 Homefield Gardens Dr Unit 19N
- 630 Homerun Dr Unit 12N
- 9 Homefield Gardens Dr Unit 31N
- 632 Homerun Dr Unit 33N
- 508 Prince Ruppert Dr
- 638 Homerun Dr Unit 36N
- 644 Homerun Dr Unit 39N
- 31 Homefield Trace Ct
- 413 Saint John Dr
- 228 Centerfield Dr
- 1104 Homefield Commons Dr
- 75 Country Life Dr
- 111 Rightfield Dr
- 82 Green Park Ln
- 84 Green Park Ln
- 72 Green Park Ln
- 86 Green Park Ln
- 70 Green Park Ln
- 70 Green Park Ln Unit 28A
- 42 Green Park Ln
- 88 Green Park Ln
- 48 Green Park Ln
- 46 Green Park Ln
- 46 Green Park Ln Unit 29A
- 40 Green Park Ln
- 38 Green Park Ln
- 38 Green Park Ln Unit 31B
- 85 Green Park Ln
- 92 Green Park Ln
- 83 Green Park Ln
- 83 Green Park Ln Unit 21A
- 81 Green Park Ln
- 81 Green Park Ln Unit 21B
