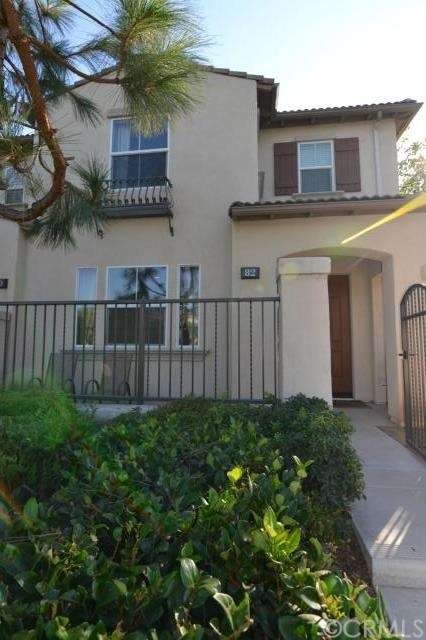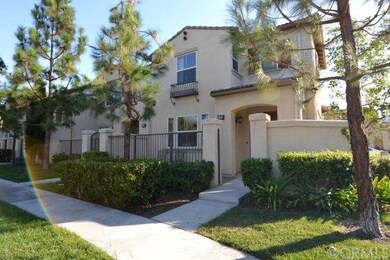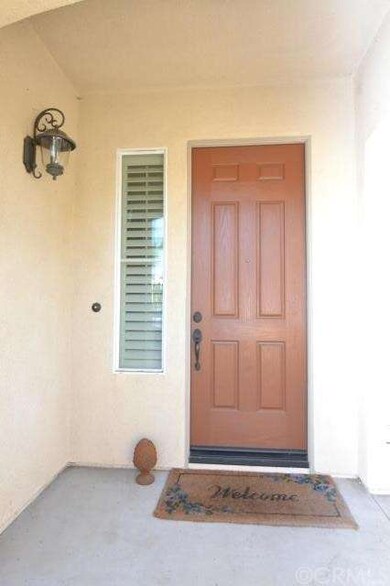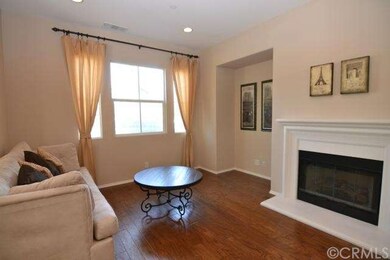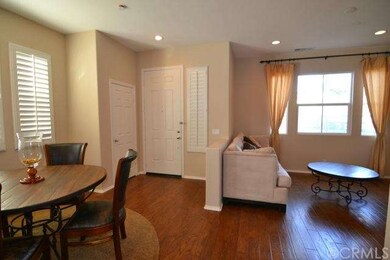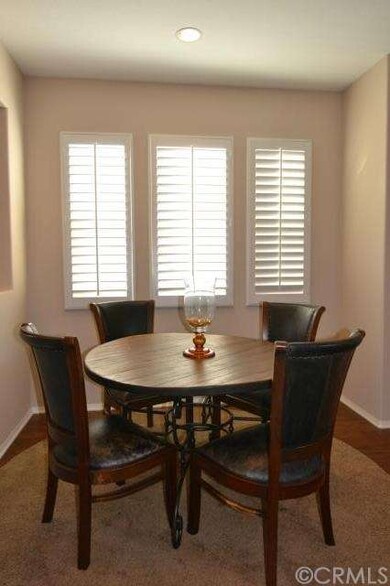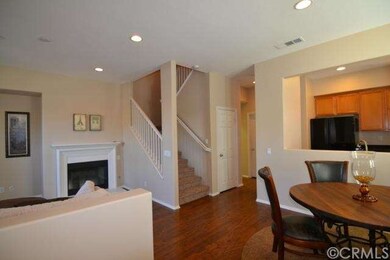
82 Trailing Vine Irvine, CA 92602
Lower Peters Canyon NeighborhoodHighlights
- In Ground Pool
- No Units Above
- Granite Countertops
- Hicks Canyon Elementary School Rated A
- Wood Flooring
- Neighborhood Views
About This Home
As of December 2014PRICE REDUCED! OUTSTANDING LOCATION! This condo is a NORTH FACING, TURNKEY end unit with plenty of NATURAL LIGHT and FRESH NEW PAINT. Conveniently located directly across from guest parking, a tot lot and the community swimming pool and BBQ area. The front patio is laid with paving stones and as you enter through the front door, you will immediately notice a harmonious, open floor plan in the living room with gas fireplace, dining area and kitchen. Beautiful UPGRADES in the kitchen includes granite countertops, maple cabinets and stainless steel appliances. Real HARD WOOD FLOORING throughout the first floor with the exception of tile in the laundry room, which has direct access to the 2 car garage. For your convenience, there is a powder room on the first floor. All three bedrooms are located upstairs and the stairs and bedrooms have all NEW CARPET. The MASTER SUITE has dual vanities with a walk in closet. The other two bedrooms are adjacent to each other with a loft that can be used for an office, play area, etc. CONVENIENT & EASY access to freeway, markets, shopping and schools.
Last Agent to Sell the Property
Trupoint Realty License #01864349 Listed on: 09/15/2014
Property Details
Home Type
- Condominium
Est. Annual Taxes
- $8,635
Year Built
- Built in 2005
Lot Details
- No Units Above
- End Unit
- No Units Located Below
- 1 Common Wall
HOA Fees
Parking
- 2 Car Direct Access Garage
- Parking Available
- Rear-Facing Garage
Interior Spaces
- 1,500 Sq Ft Home
- Recessed Lighting
- Double Pane Windows
- Plantation Shutters
- Living Room with Fireplace
- Neighborhood Views
Kitchen
- Eat-In Kitchen
- Dishwasher
- Granite Countertops
- Disposal
Flooring
- Wood
- Carpet
Bedrooms and Bathrooms
- 3 Bedrooms
- All Upper Level Bedrooms
Laundry
- Laundry Room
- Washer and Gas Dryer Hookup
Home Security
Pool
- In Ground Pool
- In Ground Spa
Additional Features
- Suburban Location
- Forced Air Heating and Cooling System
Listing and Financial Details
- Tax Lot 1
- Tax Tract Number 16644
- Assessor Parcel Number 93443206
Community Details
Overview
- Built by William Lyon Homes
Amenities
- Outdoor Cooking Area
Recreation
- Community Playground
- Community Pool
- Community Spa
Security
- Carbon Monoxide Detectors
- Fire and Smoke Detector
Ownership History
Purchase Details
Purchase Details
Home Financials for this Owner
Home Financials are based on the most recent Mortgage that was taken out on this home.Purchase Details
Home Financials for this Owner
Home Financials are based on the most recent Mortgage that was taken out on this home.Similar Homes in the area
Home Values in the Area
Average Home Value in this Area
Purchase History
| Date | Type | Sale Price | Title Company |
|---|---|---|---|
| Deed | -- | None Listed On Document | |
| Grant Deed | $570,000 | Lawyers Title | |
| Grant Deed | $592,000 | Fidelity National Title-Buil |
Mortgage History
| Date | Status | Loan Amount | Loan Type |
|---|---|---|---|
| Previous Owner | $473,000 | Purchase Money Mortgage | |
| Previous Owner | $59,550 | Credit Line Revolving |
Property History
| Date | Event | Price | Change | Sq Ft Price |
|---|---|---|---|---|
| 05/07/2015 05/07/15 | Rented | $2,650 | -3.6% | -- |
| 04/07/2015 04/07/15 | Under Contract | -- | -- | -- |
| 02/10/2015 02/10/15 | For Rent | $2,750 | 0.0% | -- |
| 12/31/2014 12/31/14 | Sold | $570,000 | -0.9% | $380 / Sq Ft |
| 11/24/2014 11/24/14 | Pending | -- | -- | -- |
| 11/09/2014 11/09/14 | Price Changed | $575,000 | -1.7% | $383 / Sq Ft |
| 09/18/2014 09/18/14 | For Sale | $585,000 | -- | $390 / Sq Ft |
Tax History Compared to Growth
Tax History
| Year | Tax Paid | Tax Assessment Tax Assessment Total Assessment is a certain percentage of the fair market value that is determined by local assessors to be the total taxable value of land and additions on the property. | Land | Improvement |
|---|---|---|---|---|
| 2025 | $8,635 | $785,293 | $542,868 | $242,425 |
| 2024 | $8,635 | $769,896 | $532,224 | $237,672 |
| 2023 | $8,466 | $754,800 | $521,788 | $233,012 |
| 2022 | $8,305 | $645,539 | $426,320 | $219,219 |
| 2021 | $8,090 | $632,882 | $417,961 | $214,921 |
| 2020 | $8,018 | $626,393 | $413,675 | $212,718 |
| 2019 | $7,867 | $614,111 | $405,563 | $208,548 |
| 2018 | $7,719 | $602,070 | $397,611 | $204,459 |
| 2017 | $7,553 | $590,265 | $389,815 | $200,450 |
| 2016 | $7,428 | $578,692 | $382,172 | $196,520 |
| 2015 | $7,271 | $570,000 | $376,431 | $193,569 |
| 2014 | $6,961 | $548,000 | $340,167 | $207,833 |
Agents Affiliated with this Home
-
Z
Seller's Agent in 2015
Zohreh Rahimian
The Listers
(949) 285-3348
1 in this area
13 Total Sales
-

Seller's Agent in 2014
Belinda Wang
Trupoint Realty
(213) 268-0278
39 Total Sales
-

Seller Co-Listing Agent in 2014
Kenny Wang
Trupoint Realty
(714) 813-6266
5 Total Sales
Map
Source: California Regional Multiple Listing Service (CRMLS)
MLS Number: WS14202177
APN: 934-432-06
