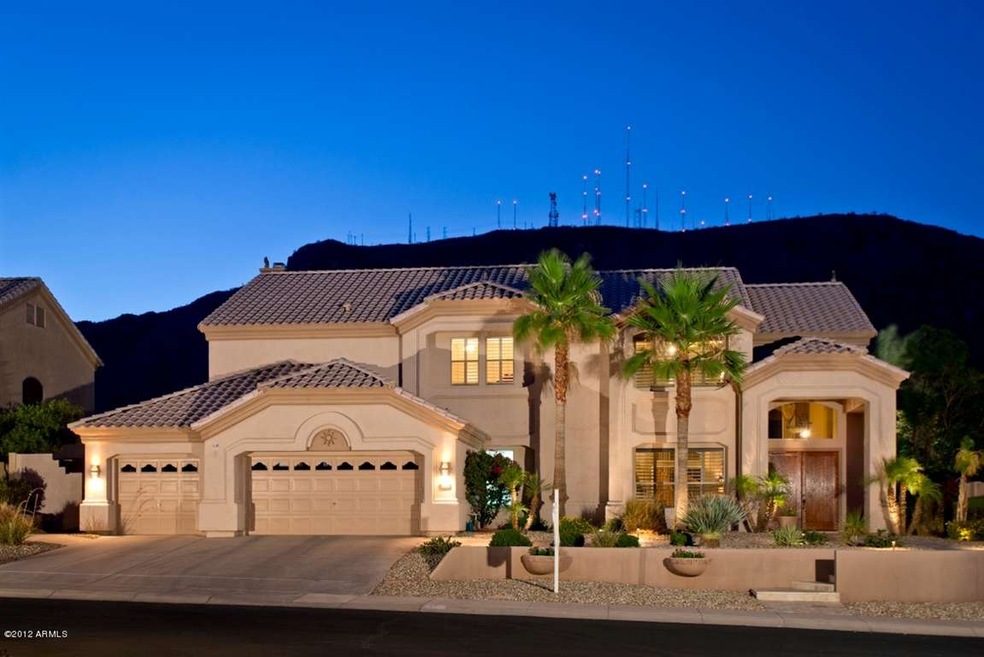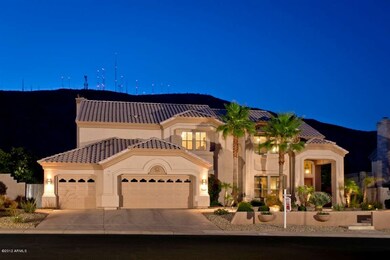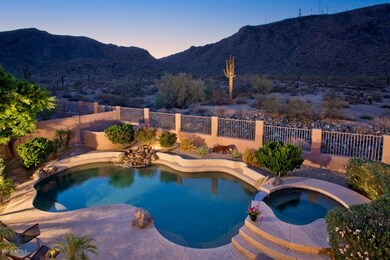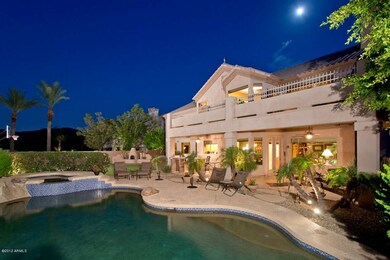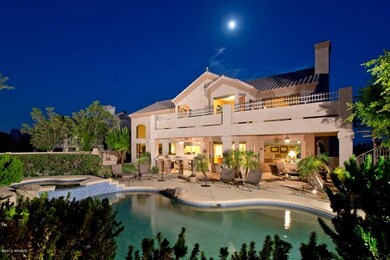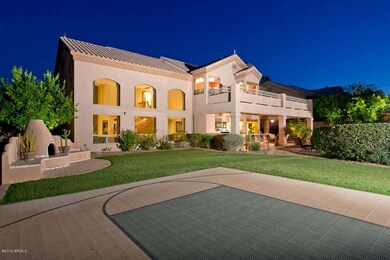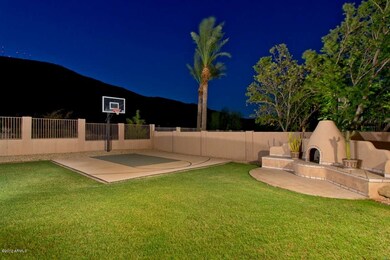
820 E Desert Flower Ln Phoenix, AZ 85048
Ahwatukee NeighborhoodHighlights
- Heated Pool
- Sitting Area In Primary Bedroom
- Mountain View
- Kyrene de los Cerritos School Rated A
- Gated Community
- Outdoor Fireplace
About This Home
As of April 2024THIS IS A WONDERFUL & RARE OPPORTUNITY TO OWN THIS STUNNING HOME SITUATED ON HUGE PRIVATE LOT NESSTLED ON SOUTH MOUNTAIN PRESERVE. TRAVERTINE STEPS & FRONT PATIO LEADS TO THE DOUBLE DOORS THAT OPENS TO DRAMATIC FORMAL ENTRY & LIVING ROOM WITH SOARING CEILINGS & FLOOR TO CEILING WINDOWS THAT CAPTURE THE BREATHTAKING VIEWS OF SOUTH MOUNTAIN. FOUR BEDROOMS & AN OFFICE/DEN PLUS FOUR FULL BATHS. KITCHEN BOASTS HICKORY SPICE CABINETS & HUGE ISLAND/BREAKFAST BAR WITH GRANITE COUNTERS ALL OPEN TO AN AMAZING FAMILY RM WITH STONE FIREPLACE FOR ENTERTAINING. MST BEDROOM IS PRIVATE RETREAT WITH WALKOUT DECK & SPIRAL STAIRCASE WHICH LEADS YOU TO PEBBLE TEC POOL/SPA BUILT IN BBQ & BAR, COVERED PATIO, LUSH GREEN YARD, SPORT COURT & OUTDOOR FIREPLACE. VIEWS OF SAGUAROS & SOUTH MOUNTAIN ARE UNSURPASSED.
Last Agent to Sell the Property
Keller Williams Realty Sonoran Living License #SA034283000 Listed on: 07/03/2012

Home Details
Home Type
- Single Family
Est. Annual Taxes
- $7,251
Year Built
- Built in 1996
Lot Details
- Private Streets
- Desert faces the front and back of the property
- Wrought Iron Fence
- Block Wall Fence
- Desert Landscape
Home Design
- Earth Berm
- Wood Frame Construction
- Tile Roof
- Stucco
Interior Spaces
- 3,711 Sq Ft Home
- Central Vacuum
- Ceiling height of 9 feet or more
- Skylights
- Gas Fireplace
- Solar Screens
- Family Room with Fireplace
- Breakfast Room
- Formal Dining Room
- Mountain Views
- Security System Owned
Kitchen
- Eat-In Kitchen
- Breakfast Bar
- Walk-In Pantry
- Built-In Oven
- Electric Cooktop
- Dishwasher
- Kitchen Island
- Granite Countertops
- Disposal
Flooring
- Carpet
- Tile
Bedrooms and Bathrooms
- 4 Bedrooms
- Sitting Area In Primary Bedroom
- Primary Bedroom Upstairs
- Separate Bedroom Exit
- Walk-In Closet
- Primary Bathroom is a Full Bathroom
- Dual Vanity Sinks in Primary Bathroom
- Separate Shower in Primary Bathroom
Laundry
- Laundry in unit
- Washer and Dryer Hookup
Parking
- 3 Car Garage
- Garage Door Opener
Pool
- Heated Pool
- Heated Spa
Outdoor Features
- Balcony
- Covered patio or porch
- Outdoor Fireplace
- Fire Pit
- Built-In Barbecue
Schools
- Kyrene De Los Cerritos Elementary School
- Kyrene Altadena Middle School
- Desert Vista Elementary High School
Utilities
- Refrigerated Cooling System
- Zoned Heating
- Cable TV Available
Additional Features
- North or South Exposure
- Borders State Land
Community Details
Overview
- $4,712 per year Dock Fee
- Association fees include common area maintenance
- Foothills Association
- Rossmar & Graham HOA
- Located in the Hidden Canyon master-planned community
- Built by Pulte
- Carlisle
Recreation
- Sport Court
- Bike Trail
Security
- Gated Community
Ownership History
Purchase Details
Home Financials for this Owner
Home Financials are based on the most recent Mortgage that was taken out on this home.Purchase Details
Home Financials for this Owner
Home Financials are based on the most recent Mortgage that was taken out on this home.Purchase Details
Home Financials for this Owner
Home Financials are based on the most recent Mortgage that was taken out on this home.Purchase Details
Home Financials for this Owner
Home Financials are based on the most recent Mortgage that was taken out on this home.Purchase Details
Home Financials for this Owner
Home Financials are based on the most recent Mortgage that was taken out on this home.Purchase Details
Home Financials for this Owner
Home Financials are based on the most recent Mortgage that was taken out on this home.Purchase Details
Home Financials for this Owner
Home Financials are based on the most recent Mortgage that was taken out on this home.Similar Homes in the area
Home Values in the Area
Average Home Value in this Area
Purchase History
| Date | Type | Sale Price | Title Company |
|---|---|---|---|
| Warranty Deed | $1,090,000 | Security Title Agency | |
| Warranty Deed | $660,000 | Lawyers Title Of Arizona Inc | |
| Interfamily Deed Transfer | -- | Stewart Title & Trust | |
| Interfamily Deed Transfer | -- | -- | |
| Warranty Deed | $540,500 | Security Title Agency | |
| Warranty Deed | $530,000 | Capital Title Agency | |
| Joint Tenancy Deed | $447,333 | Security Title |
Mortgage History
| Date | Status | Loan Amount | Loan Type |
|---|---|---|---|
| Open | $815,000 | New Conventional | |
| Previous Owner | $250,000 | Credit Line Revolving | |
| Previous Owner | $150,000 | New Conventional | |
| Previous Owner | $100,000 | Credit Line Revolving | |
| Previous Owner | $63,000 | Credit Line Revolving | |
| Previous Owner | $417,000 | New Conventional | |
| Previous Owner | $270,000 | No Value Available | |
| Previous Owner | $309,500 | New Conventional | |
| Previous Owner | $424,000 | New Conventional | |
| Previous Owner | $311,500 | New Conventional |
Property History
| Date | Event | Price | Change | Sq Ft Price |
|---|---|---|---|---|
| 04/18/2024 04/18/24 | Sold | $1,090,000 | -0.9% | $294 / Sq Ft |
| 03/14/2024 03/14/24 | Pending | -- | -- | -- |
| 03/11/2024 03/11/24 | Price Changed | $1,100,000 | -12.0% | $296 / Sq Ft |
| 01/26/2024 01/26/24 | Price Changed | $1,250,000 | -5.7% | $337 / Sq Ft |
| 11/30/2023 11/30/23 | For Sale | $1,325,000 | +100.8% | $357 / Sq Ft |
| 09/27/2012 09/27/12 | Sold | $660,000 | -3.6% | $178 / Sq Ft |
| 07/14/2012 07/14/12 | Pending | -- | -- | -- |
| 07/03/2012 07/03/12 | For Sale | $685,000 | -- | $185 / Sq Ft |
Tax History Compared to Growth
Tax History
| Year | Tax Paid | Tax Assessment Tax Assessment Total Assessment is a certain percentage of the fair market value that is determined by local assessors to be the total taxable value of land and additions on the property. | Land | Improvement |
|---|---|---|---|---|
| 2025 | $7,251 | $76,704 | -- | -- |
| 2024 | $7,096 | $73,051 | -- | -- |
| 2023 | $7,096 | $83,400 | $16,680 | $66,720 |
| 2022 | $6,767 | $67,700 | $13,540 | $54,160 |
| 2021 | $6,955 | $63,130 | $12,620 | $50,510 |
| 2020 | $6,781 | $61,550 | $12,310 | $49,240 |
| 2019 | $6,561 | $60,720 | $12,140 | $48,580 |
| 2018 | $6,340 | $59,080 | $11,810 | $47,270 |
| 2017 | $6,049 | $57,280 | $11,450 | $45,830 |
| 2016 | $6,104 | $56,700 | $11,340 | $45,360 |
| 2015 | $5,418 | $56,020 | $11,200 | $44,820 |
Agents Affiliated with this Home
-

Seller's Agent in 2024
Chris Tiller
Russ Lyon Sotheby's International Realty
(480) 266-3050
5 in this area
125 Total Sales
-
K
Buyer's Agent in 2024
Kathleen Scott
Redfin Corporation
-

Seller's Agent in 2012
David Kupfer
Keller Williams Realty Sonoran Living
(602) 762-4040
36 in this area
106 Total Sales
-
N
Seller Co-Listing Agent in 2012
Nikki Kupfer
Keller Williams Realty Sonoran Living
(602) 679-2199
29 in this area
79 Total Sales
-

Buyer's Agent in 2012
Kevin Craig
Compass
(602) 725-2609
1 in this area
18 Total Sales
Map
Source: Arizona Regional Multiple Listing Service (ARMLS)
MLS Number: 4784267
APN: 300-97-059
- 908 E Mountain Sage Dr
- 1216 E Rocky Slope Dr
- 14660 S 8th St
- 14801 S 8th St
- 1367 E Desert Flower Ln
- 753 E Mountain Sky Ave
- 136 E Desert Wind Dr
- 15003 S 7th St
- 14231 S 14th St
- 14252 S 14th St Unit 12
- 902 E Goldenrod St
- 720 E Goldenrod St
- 14833 S 14th Place
- 1524 E Desert Willow Dr Unit 1
- 1416 E Sapium Way
- 1682 E Desert Willow Dr Unit 4
- 1665 E Desert Willow Dr Unit 56
- 1409 E Goldenrod St
- 227 W Mountain Sage Dr
- 14022 S 17th Place Unit 8
