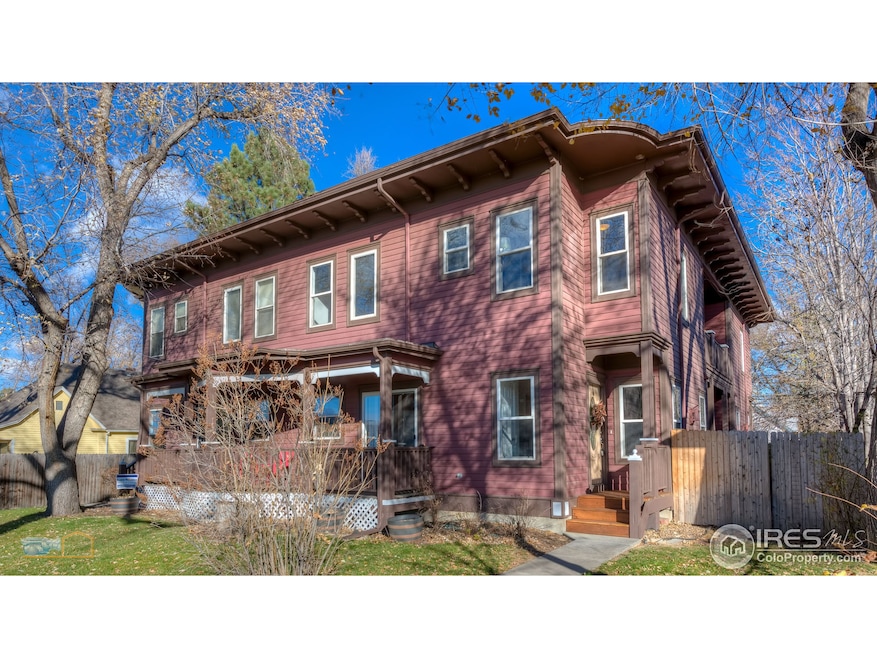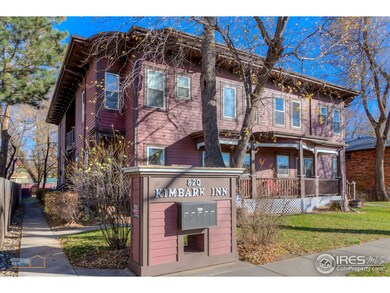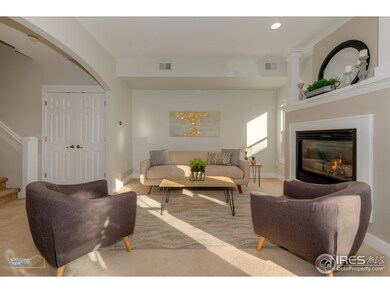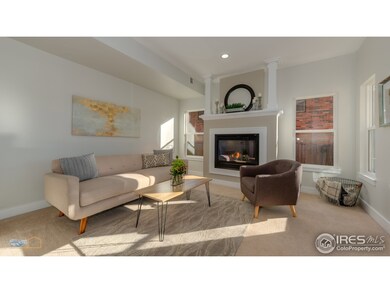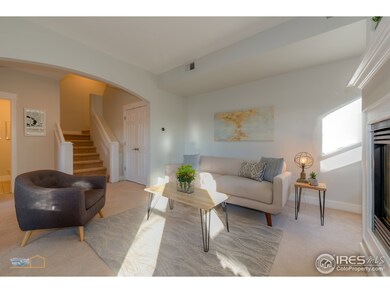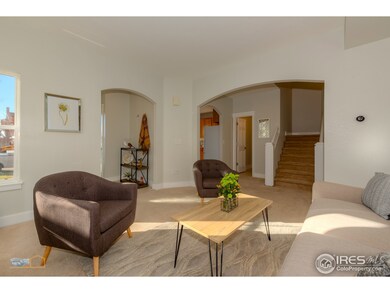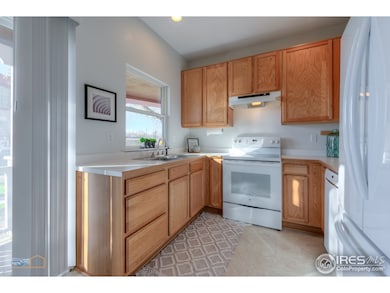
820 Kimbark St Unit A Longmont, CO 80501
Business District NeighborhoodHighlights
- Spa
- Deck
- End Unit
- City View
- Contemporary Architecture
- 4-minute walk to Roosevelt Park Pnr
About This Home
As of December 2018Awesome townhouse style condo walking distance from everything that is so great about downtown Longmont. Walk to Longs Peak, The Roost, Lucilles, or take a stroll to great events at Roosevelt Park. Updated condo with great features like a nice sized master bedroom with walk in closet, brand new appliances, all new interior paint & fixtures. Cozy up by the fireplace on those cold evenings or relax on your rooftop deck with beautiful mountain views. Such a great location for an affordable price.
Townhouse Details
Home Type
- Townhome
Est. Annual Taxes
- $1,455
Year Built
- Built in 1999
Lot Details
- Property fronts an alley
- End Unit
- Southern Exposure
- Southwest Facing Home
- Wood Fence
- Sprinkler System
HOA Fees
- $150 Monthly HOA Fees
Property Views
- City
- Mountain
Home Design
- Contemporary Architecture
- Victorian Architecture
- Wood Frame Construction
- Flat Tile Roof
Interior Spaces
- 1,282 Sq Ft Home
- 2-Story Property
- Ceiling Fan
- Gas Fireplace
- Double Pane Windows
- Living Room with Fireplace
- Crawl Space
Kitchen
- Eat-In Kitchen
- Electric Oven or Range
- Dishwasher
- Disposal
Flooring
- Carpet
- Vinyl
Bedrooms and Bathrooms
- 2 Bedrooms
- Walk-In Closet
- Jack-and-Jill Bathroom
Laundry
- Laundry on main level
- Dryer
- Washer
Parking
- Alley Access
- Off-Street Parking
Outdoor Features
- Spa
- Balcony
- Deck
- Exterior Lighting
Schools
- Columbine Elementary School
- Trail Ridge Middle School
- Skyline High School
Utilities
- Cooling Available
- Forced Air Heating System
- High Speed Internet
- Satellite Dish
- Cable TV Available
Additional Features
- Energy-Efficient Thermostat
- Property is near a bus stop
Community Details
- Association fees include trash, snow removal, ground maintenance, management, utilities, maintenance structure, water/sewer, hazard insurance
- Kimbark Inn Condos Subdivision
Listing and Financial Details
- Assessor Parcel Number R0043205
Ownership History
Purchase Details
Home Financials for this Owner
Home Financials are based on the most recent Mortgage that was taken out on this home.Purchase Details
Home Financials for this Owner
Home Financials are based on the most recent Mortgage that was taken out on this home.Purchase Details
Home Financials for this Owner
Home Financials are based on the most recent Mortgage that was taken out on this home.Purchase Details
Home Financials for this Owner
Home Financials are based on the most recent Mortgage that was taken out on this home.Purchase Details
Purchase Details
Home Financials for this Owner
Home Financials are based on the most recent Mortgage that was taken out on this home.Purchase Details
Similar Homes in Longmont, CO
Home Values in the Area
Average Home Value in this Area
Purchase History
| Date | Type | Sale Price | Title Company |
|---|---|---|---|
| Warranty Deed | $290,000 | Land Title Guarantee Co | |
| Warranty Deed | $234,900 | 8Z Title | |
| Warranty Deed | $157,900 | Guardian Title | |
| Warranty Deed | $156,000 | -- | |
| Interfamily Deed Transfer | -- | -- | |
| Warranty Deed | -- | -- | |
| Warranty Deed | -- | -- | |
| Warranty Deed | $85,000 | -- |
Mortgage History
| Date | Status | Loan Amount | Loan Type |
|---|---|---|---|
| Open | $259,000 | New Conventional | |
| Closed | $261,000 | New Conventional | |
| Closed | $261,000 | New Conventional | |
| Previous Owner | $223,155 | New Conventional | |
| Previous Owner | $140,000 | Unknown | |
| Previous Owner | $26,250 | Credit Line Revolving | |
| Previous Owner | $148,675 | No Value Available | |
| Previous Owner | $360,000 | No Value Available |
Property History
| Date | Event | Price | Change | Sq Ft Price |
|---|---|---|---|---|
| 03/11/2019 03/11/19 | Off Market | $290,000 | -- | -- |
| 01/28/2019 01/28/19 | Off Market | $234,900 | -- | -- |
| 01/28/2019 01/28/19 | Off Market | $157,900 | -- | -- |
| 12/07/2018 12/07/18 | Sold | $290,000 | +8.6% | $226 / Sq Ft |
| 11/06/2018 11/06/18 | For Sale | $267,000 | +13.7% | $208 / Sq Ft |
| 04/01/2016 04/01/16 | Sold | $234,900 | 0.0% | $183 / Sq Ft |
| 01/17/2016 01/17/16 | Pending | -- | -- | -- |
| 01/15/2016 01/15/16 | For Sale | $234,900 | +48.8% | $183 / Sq Ft |
| 06/18/2013 06/18/13 | Sold | $157,900 | -1.3% | $123 / Sq Ft |
| 05/19/2013 05/19/13 | Pending | -- | -- | -- |
| 04/04/2013 04/04/13 | For Sale | $159,900 | -- | $125 / Sq Ft |
Tax History Compared to Growth
Tax History
| Year | Tax Paid | Tax Assessment Tax Assessment Total Assessment is a certain percentage of the fair market value that is determined by local assessors to be the total taxable value of land and additions on the property. | Land | Improvement |
|---|---|---|---|---|
| 2024 | $2,278 | $23,400 | -- | $23,400 |
| 2023 | $2,247 | $23,818 | -- | $27,503 |
| 2022 | $2,329 | $23,540 | $0 | $23,540 |
| 2021 | $2,360 | $24,217 | $0 | $24,217 |
| 2020 | $1,961 | $20,184 | $0 | $20,184 |
| 2019 | $1,930 | $20,184 | $0 | $20,184 |
| 2018 | $1,475 | $15,530 | $0 | $15,530 |
| 2017 | $1,455 | $17,170 | $0 | $17,170 |
| 2016 | $1,278 | $13,365 | $0 | $13,365 |
| 2015 | $1,217 | $11,821 | $0 | $11,821 |
| 2014 | $1,100 | $11,821 | $0 | $11,821 |
Agents Affiliated with this Home
-
Laura Chittick

Seller's Agent in 2018
Laura Chittick
RE/MAX
(303) 974-5005
1 in this area
98 Total Sales
-
Michelle Lawson

Buyer's Agent in 2018
Michelle Lawson
8z Real Estate
(303) 543-3083
35 Total Sales
-
Rick Scott

Seller's Agent in 2016
Rick Scott
Coldwell Banker Realty-NOCO
(303) 563-4100
24 Total Sales
-

Seller's Agent in 2013
Ro Troia
Coldwell Banker Realty-Boulder
-
E
Buyer's Agent in 2013
Ed Kellogg
Ed Kellogg Real Estate
(303) 817-2417
Map
Source: IRES MLS
MLS Number: 866270
APN: 1315031-38-001
- 820 Kimbark St Unit D
- 820 Kimbark St Unit B
- 736 Kimbark St
- 202 9th Ave
- 1000 Collyer St
- 539 Baker St
- 641 Martin St
- 954 11th Ave
- 400 Emery St Unit 208
- 422 Atwood St
- 436 Pratt St
- 21 Snowmass Place
- 409 Terry St Unit D
- 409 Terry St Unit A
- 1222 Atwood St
- 428 Baker St
- 1226 Atwood St
- 410 Baker St
- 1210 Baker St
- 1304 9th Ave
