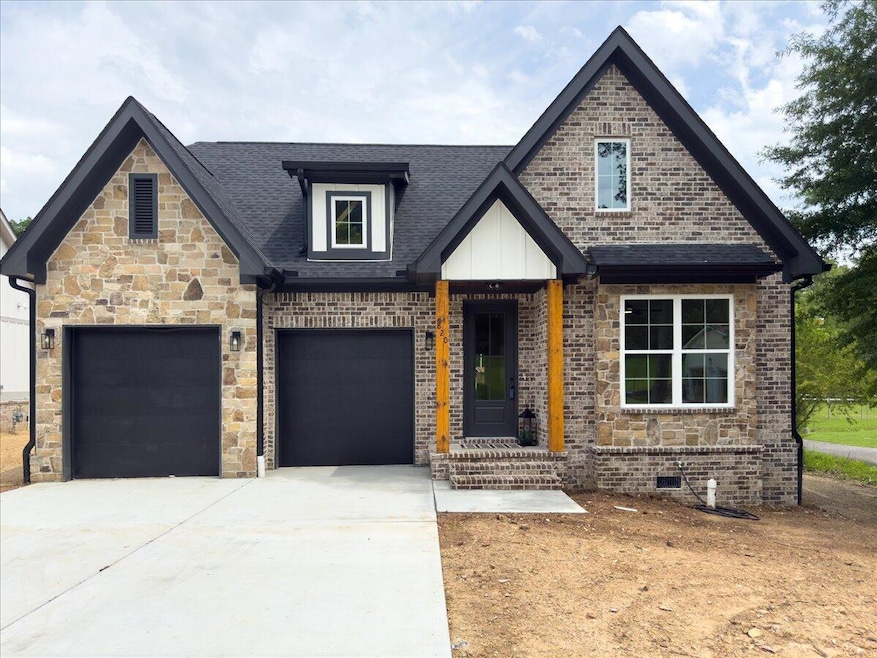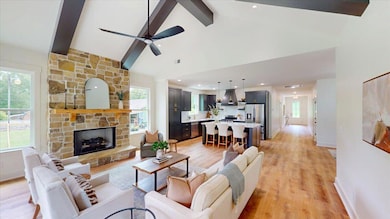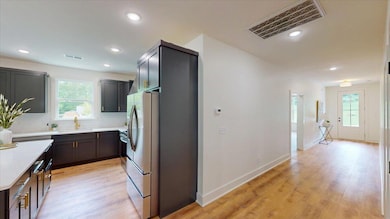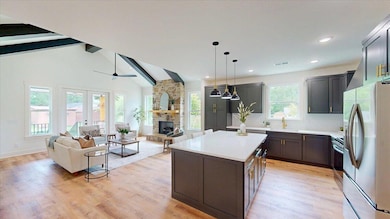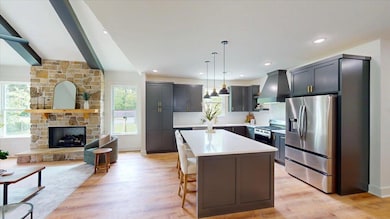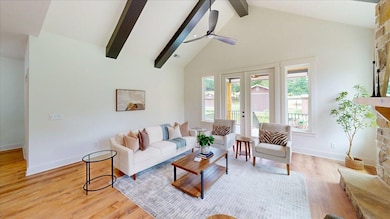Welcome to this beautifully crafted 3-bedroom, 2-bathroom home that perfectly blends comfort, style, and functionality. Step inside to find gorgeous flooring throughout, creating a seamless flow from room to room. The expansive living room is a true showstopper, featuring soaring vaulted ceilings with striking wood beams and a charming stone-faced fireplace—ideal for cozy evenings or entertaining guests.The heart of the home is the modern kitchen, boasting a large island with seating, sleek finishes, ample cabinetry, and a premium gas range—perfect for both everyday cooking and hosting gatherings.All three bedrooms are generously sized, offering plenty of space and flexibility. The spacious primary suite is a luxurious retreat with a spa-like en-suite bathroom, complete with a soaking tub, separate shower, and dual vanities.Enjoy year-round outdoor living on the covered back patio, overlooking a backyard with endless possibilities—whether you envision a garden oasis, or a play space.Don't miss your chance to own this exceptional home that offers style, space, and comfort in every detail. Schedule your private tour today!

