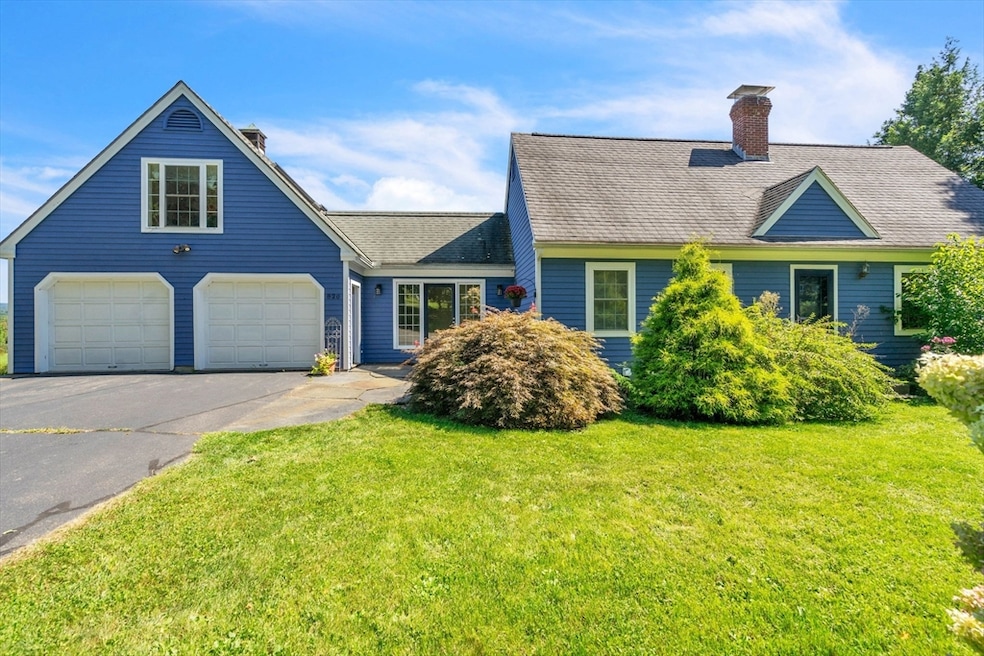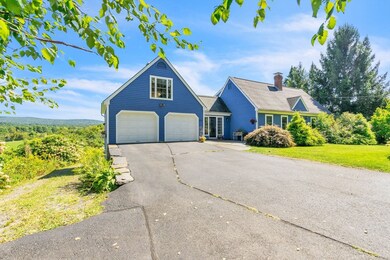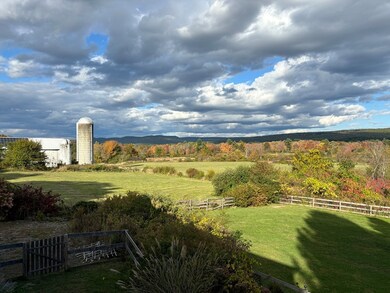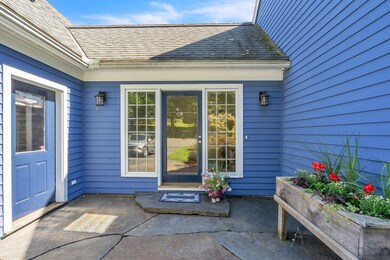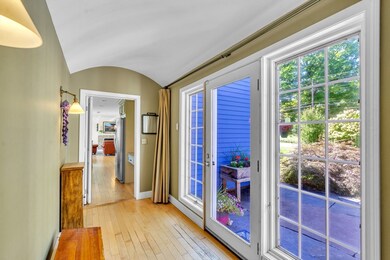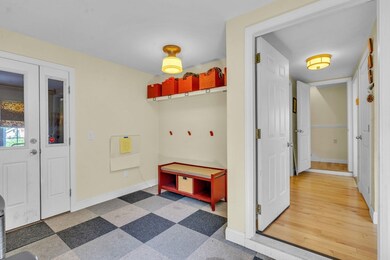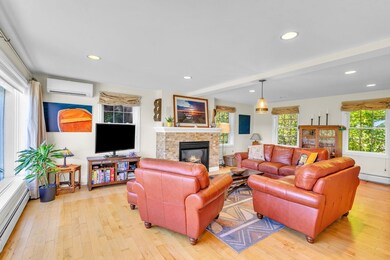
820 S East St Amherst, MA 01002
Amherst NeighborhoodHighlights
- Marina
- Medical Services
- Open Floorplan
- Amherst Regional Middle School Rated A-
- Scenic Views
- Custom Closet System
About This Home
As of January 2025Beauty abounds in this renovated, vibrant contemporary cape with spectacular views to the east. Three levels of great living space with views of the Pelham Hills from many of the rooms including the open floor living area,main bedroom,and lower level rooms. The kitchen has two large custom pantries that make meal preparation fun and the chef in the mix. The spacious living room has a gas fireplace and doors leading to a spectacular large deck overlooking the beautifully landscaped yard. Also on the first level is the main bedroom wing away from the fray with a wall of windows, full bath and customized closets. Upstairs are two bedrooms and a bath. The owner finished off the walkout basement beautifully with 2 nice rooms and a bath. The outside boasts goshen stone walls and front patio leading into entrance to house. Mini splits keep the home comfortable on those hot summer or chilly days. Potential for a beautiful accessory apartment with extraordinary view.
Last Agent to Sell the Property
Ann Sutliff
William Raveis R.E. & Home Services Listed on: 09/04/2024

Home Details
Home Type
- Single Family
Est. Annual Taxes
- $11,023
Year Built
- Built in 1983
Lot Details
- 0.56 Acre Lot
- Near Conservation Area
- Fenced Yard
- Stone Wall
- Gentle Sloping Lot
Parking
- 3 Car Attached Garage
- Tuck Under Parking
- Driveway
- Open Parking
- Off-Street Parking
Home Design
- Cape Cod Architecture
- Frame Construction
- Shingle Roof
- Concrete Perimeter Foundation
Interior Spaces
- 3,100 Sq Ft Home
- Open Floorplan
- Skylights
- Recessed Lighting
- Insulated Windows
- Picture Window
- Living Room with Fireplace
- Scenic Vista Views
Kitchen
- Range
- Plumbed For Ice Maker
- Dishwasher
- Stainless Steel Appliances
- Kitchen Island
- Upgraded Countertops
Flooring
- Wood
- Laminate
- Ceramic Tile
Bedrooms and Bathrooms
- 4 Bedrooms
- Primary Bedroom on Main
- Custom Closet System
- Walk-In Closet
Laundry
- Laundry on main level
- Dryer
- Washer
Finished Basement
- Walk-Out Basement
- Basement Fills Entire Space Under The House
- Exterior Basement Entry
- Block Basement Construction
Outdoor Features
- Deck
Location
- Property is near public transit
- Property is near schools
Schools
- Crocker Farms Elementary School
- Amherst Middle School
- Amherst High School
Utilities
- Ductless Heating Or Cooling System
- 4 Cooling Zones
- 4 Heating Zones
- Heating System Uses Propane
- Baseboard Heating
- Water Heater
- Cable TV Available
Listing and Financial Details
- Assessor Parcel Number M:0020B B:0000 L:0065,3011973
Community Details
Overview
- No Home Owners Association
Amenities
- Medical Services
- Shops
Recreation
- Marina
- Bike Trail
Ownership History
Purchase Details
Home Financials for this Owner
Home Financials are based on the most recent Mortgage that was taken out on this home.Purchase Details
Home Financials for this Owner
Home Financials are based on the most recent Mortgage that was taken out on this home.Purchase Details
Home Financials for this Owner
Home Financials are based on the most recent Mortgage that was taken out on this home.Purchase Details
Purchase Details
Purchase Details
Purchase Details
Similar Homes in the area
Home Values in the Area
Average Home Value in this Area
Purchase History
| Date | Type | Sale Price | Title Company |
|---|---|---|---|
| Deed | $765,000 | None Available | |
| Deed | $765,000 | None Available | |
| Not Resolvable | $515,000 | -- | |
| Deed | $424,900 | -- | |
| Deed | $424,900 | -- | |
| Deed | $424,900 | -- | |
| Deed | $424,900 | -- | |
| Not Resolvable | $145,000 | -- | |
| Deed | $66,000 | -- | |
| Deed | $66,000 | -- | |
| Deed | $427,500 | -- | |
| Deed | $427,500 | -- | |
| Deed | $214,400 | -- | |
| Deed | $424,900 | -- | |
| Deed | $66,000 | -- | |
| Deed | $427,500 | -- | |
| Deed | $214,400 | -- |
Mortgage History
| Date | Status | Loan Amount | Loan Type |
|---|---|---|---|
| Open | $535,000 | Purchase Money Mortgage | |
| Closed | $535,000 | Purchase Money Mortgage | |
| Previous Owner | $314,900 | New Conventional |
Property History
| Date | Event | Price | Change | Sq Ft Price |
|---|---|---|---|---|
| 01/17/2025 01/17/25 | Sold | $765,000 | -4.4% | $247 / Sq Ft |
| 10/15/2024 10/15/24 | Pending | -- | -- | -- |
| 09/04/2024 09/04/24 | For Sale | $799,900 | +55.3% | $258 / Sq Ft |
| 11/29/2017 11/29/17 | Sold | $515,000 | -1.9% | $234 / Sq Ft |
| 09/20/2017 09/20/17 | Pending | -- | -- | -- |
| 09/16/2017 09/16/17 | For Sale | $525,000 | +23.6% | $239 / Sq Ft |
| 05/30/2013 05/30/13 | Sold | $424,900 | 0.0% | $163 / Sq Ft |
| 05/15/2013 05/15/13 | Pending | -- | -- | -- |
| 03/25/2013 03/25/13 | For Sale | $424,900 | -- | $163 / Sq Ft |
Tax History Compared to Growth
Tax History
| Year | Tax Paid | Tax Assessment Tax Assessment Total Assessment is a certain percentage of the fair market value that is determined by local assessors to be the total taxable value of land and additions on the property. | Land | Improvement |
|---|---|---|---|---|
| 2025 | $120 | $671,000 | $206,500 | $464,500 |
| 2024 | $11,023 | $595,500 | $194,900 | $400,600 |
| 2023 | $10,492 | $522,000 | $177,300 | $344,700 |
| 2022 | $10,295 | $484,000 | $168,400 | $315,600 |
| 2021 | $9,782 | $448,300 | $156,000 | $292,300 |
| 2020 | $9,558 | $448,300 | $156,000 | $292,300 |
| 2019 | $9,202 | $422,100 | $156,000 | $266,100 |
| 2018 | $8,923 | $422,100 | $156,000 | $266,100 |
| 2017 | $8,418 | $385,600 | $148,600 | $237,000 |
| 2016 | $8,182 | $385,600 | $148,600 | $237,000 |
| 2015 | $7,920 | $385,600 | $148,600 | $237,000 |
Agents Affiliated with this Home
-
A
Seller's Agent in 2025
Ann Sutliff
William Raveis R.E. & Home Services
-
Katharine Waggoner
K
Buyer's Agent in 2025
Katharine Waggoner
William Raveis R.E. & Home Services
6 in this area
17 Total Sales
-
T
Seller's Agent in 2017
The Hamel Team
William Raveis R.E. & Home Services
-
Jacqueline Zuzgo

Seller's Agent in 2013
Jacqueline Zuzgo
5 College REALTORS®
(413) 221-1841
127 in this area
339 Total Sales
Map
Source: MLS Property Information Network (MLS PIN)
MLS Number: 73285328
APN: AMHE-000020B-000000-000065
- 6 Evening Star Dr
- 324 Pomeroy Ln
- 124 Pomeroy Ln
- 252 West St Unit 18
- 20 Station Rd
- 170 E Hadley Rd Unit 60
- 500 West St Unit 6
- 57 Tanglewood Rd
- 102 Larkspur Dr
- 95 Larkspur Dr
- 1301 S East St
- 62 Justice Dr
- 63 Larkspur Dr
- 53 Iduna Ln
- 6 Webster Ct
- 12 Sutton Ct
- 120 Tracy Cir
- 130 Linden Ridge Rd
- 12 Chadwick Ct
- 11 Dayton Ln
