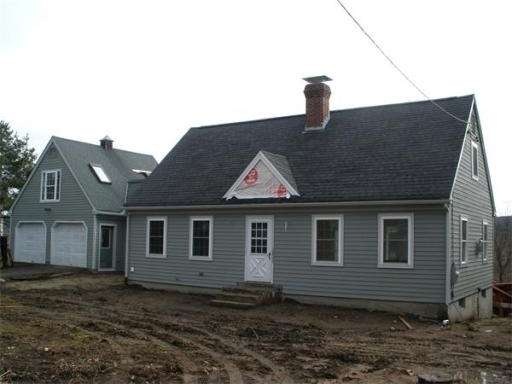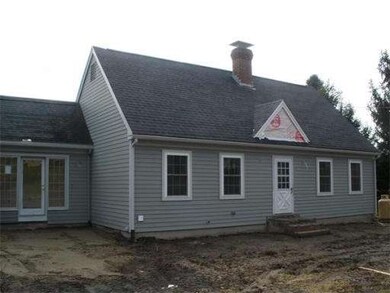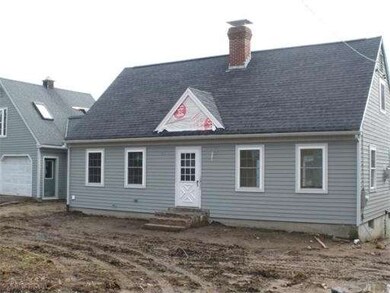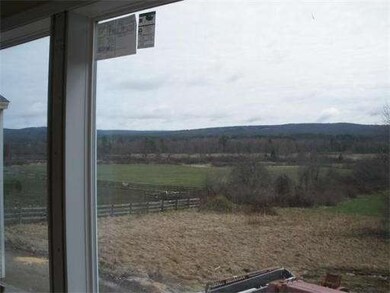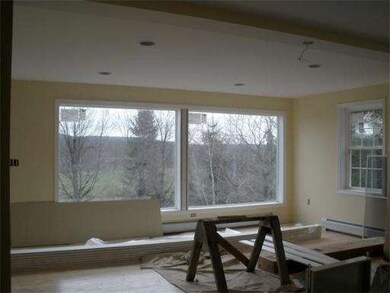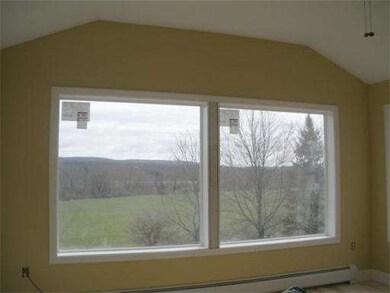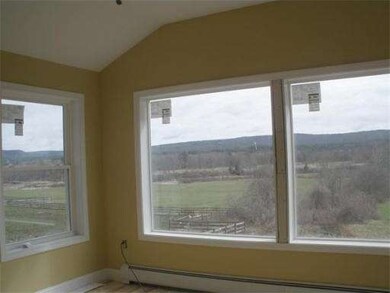
820 S East St Amherst, MA 01002
Amherst NeighborhoodAbout This Home
As of January 2025Completely renovated Cape style home offers an open floor plan and a backdrop of spectacular views of the Pelham Hills. 1st Floor master bedroom and bath a plus. Walk-out basement perfect for expansion possibilities. 1-Car garage plus 2-car under. Large deck--perfect for outdoor entertaining.
Home Details
Home Type
Single Family
Est. Annual Taxes
$120
Year Built
1983
Lot Details
0
Listing Details
- Lot Description: Paved Drive, Sloping, Scenic View(s)
- Special Features: None
- Property Sub Type: Detached
- Year Built: 1983
Interior Features
- Has Basement: Yes
- Fireplaces: 1
- Primary Bathroom: Yes
- Number of Rooms: 8
- Amenities: Walk/Jog Trails, Stables, Golf Course, Bike Path, Conservation Area, Highway Access, House of Worship, Public School, University
- Electric: Circuit Breakers, 200 Amps
- Flooring: Wood, Tile
- Insulation: Fiberglass
- Basement: Full, Walk Out, Interior Access
- Bedroom 2: Second Floor
- Bedroom 3: Second Floor
- Bathroom #1: First Floor
- Bathroom #2: Second Floor
- Kitchen: First Floor
- Laundry Room: First Floor
- Living Room: First Floor
- Master Bedroom: First Floor
- Master Bedroom Description: Flooring - Hardwood
- Dining Room: First Floor
- Family Room: Second Floor
Exterior Features
- Frontage: 121
- Construction: Frame
- Exterior: Clapboard
- Exterior Features: Deck, Gutters, Garden Area
- Foundation: Poured Concrete
Garage/Parking
- Garage Parking: Attached, Storage, Work Area
- Garage Spaces: 1
- Parking Spaces: 4
Utilities
- Heat Zones: 4
- Hot Water: Propane Gas
Condo/Co-op/Association
- HOA: No
Ownership History
Purchase Details
Home Financials for this Owner
Home Financials are based on the most recent Mortgage that was taken out on this home.Purchase Details
Home Financials for this Owner
Home Financials are based on the most recent Mortgage that was taken out on this home.Purchase Details
Home Financials for this Owner
Home Financials are based on the most recent Mortgage that was taken out on this home.Purchase Details
Purchase Details
Purchase Details
Purchase Details
Similar Homes in the area
Home Values in the Area
Average Home Value in this Area
Purchase History
| Date | Type | Sale Price | Title Company |
|---|---|---|---|
| Deed | $765,000 | None Available | |
| Deed | $765,000 | None Available | |
| Not Resolvable | $515,000 | -- | |
| Deed | $424,900 | -- | |
| Deed | $424,900 | -- | |
| Deed | $424,900 | -- | |
| Deed | $424,900 | -- | |
| Not Resolvable | $145,000 | -- | |
| Deed | $66,000 | -- | |
| Deed | $66,000 | -- | |
| Deed | $427,500 | -- | |
| Deed | $427,500 | -- | |
| Deed | $214,400 | -- | |
| Deed | $424,900 | -- | |
| Deed | $66,000 | -- | |
| Deed | $427,500 | -- | |
| Deed | $214,400 | -- |
Mortgage History
| Date | Status | Loan Amount | Loan Type |
|---|---|---|---|
| Open | $535,000 | Purchase Money Mortgage | |
| Closed | $535,000 | Purchase Money Mortgage | |
| Previous Owner | $314,900 | New Conventional |
Property History
| Date | Event | Price | Change | Sq Ft Price |
|---|---|---|---|---|
| 01/17/2025 01/17/25 | Sold | $765,000 | -4.4% | $247 / Sq Ft |
| 10/15/2024 10/15/24 | Pending | -- | -- | -- |
| 09/04/2024 09/04/24 | For Sale | $799,900 | +55.3% | $258 / Sq Ft |
| 11/29/2017 11/29/17 | Sold | $515,000 | -1.9% | $234 / Sq Ft |
| 09/20/2017 09/20/17 | Pending | -- | -- | -- |
| 09/16/2017 09/16/17 | For Sale | $525,000 | +23.6% | $239 / Sq Ft |
| 05/30/2013 05/30/13 | Sold | $424,900 | 0.0% | $163 / Sq Ft |
| 05/15/2013 05/15/13 | Pending | -- | -- | -- |
| 03/25/2013 03/25/13 | For Sale | $424,900 | -- | $163 / Sq Ft |
Tax History Compared to Growth
Tax History
| Year | Tax Paid | Tax Assessment Tax Assessment Total Assessment is a certain percentage of the fair market value that is determined by local assessors to be the total taxable value of land and additions on the property. | Land | Improvement |
|---|---|---|---|---|
| 2025 | $120 | $671,000 | $206,500 | $464,500 |
| 2024 | $11,023 | $595,500 | $194,900 | $400,600 |
| 2023 | $10,492 | $522,000 | $177,300 | $344,700 |
| 2022 | $10,295 | $484,000 | $168,400 | $315,600 |
| 2021 | $9,782 | $448,300 | $156,000 | $292,300 |
| 2020 | $9,558 | $448,300 | $156,000 | $292,300 |
| 2019 | $9,202 | $422,100 | $156,000 | $266,100 |
| 2018 | $8,923 | $422,100 | $156,000 | $266,100 |
| 2017 | $8,418 | $385,600 | $148,600 | $237,000 |
| 2016 | $8,182 | $385,600 | $148,600 | $237,000 |
| 2015 | $7,920 | $385,600 | $148,600 | $237,000 |
Agents Affiliated with this Home
-
A
Seller's Agent in 2025
Ann Sutliff
William Raveis R.E. & Home Services
-
Katharine Waggoner
K
Buyer's Agent in 2025
Katharine Waggoner
William Raveis R.E. & Home Services
6 in this area
17 Total Sales
-
T
Seller's Agent in 2017
The Hamel Team
William Raveis R.E. & Home Services
-
Jacqueline Zuzgo

Seller's Agent in 2013
Jacqueline Zuzgo
5 College REALTORS®
(413) 221-1841
127 in this area
339 Total Sales
Map
Source: MLS Property Information Network (MLS PIN)
MLS Number: 71498421
APN: AMHE-000020B-000000-000065
- 6 Evening Star Dr
- 324 Pomeroy Ln
- 124 Pomeroy Ln
- 252 West St Unit 18
- 20 Station Rd
- 170 E Hadley Rd Unit 60
- 500 West St Unit 6
- 57 Tanglewood Rd
- 102 Larkspur Dr
- 95 Larkspur Dr
- 1301 S East St
- 62 Justice Dr
- 63 Larkspur Dr
- 53 Iduna Ln
- 6 Webster Ct
- 12 Sutton Ct
- 120 Tracy Cir
- 130 Linden Ridge Rd
- 12 Chadwick Ct
- 11 Dayton Ln
