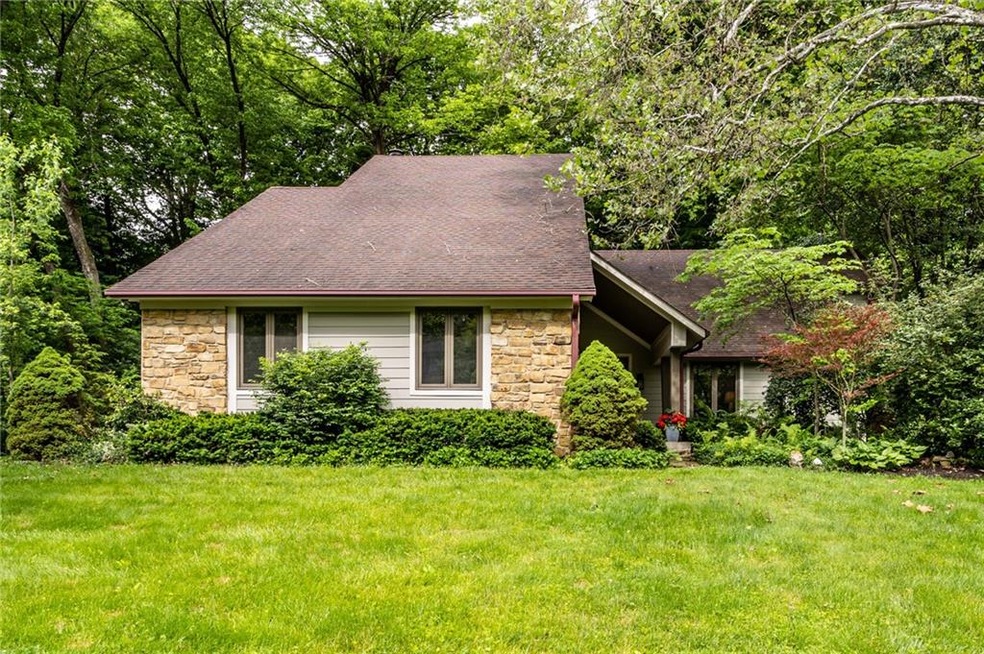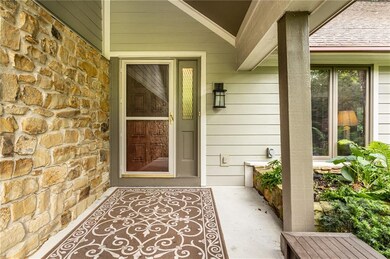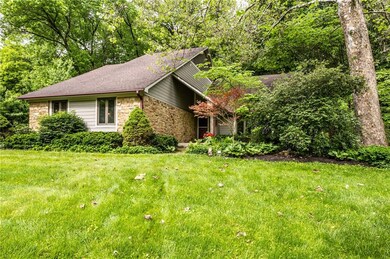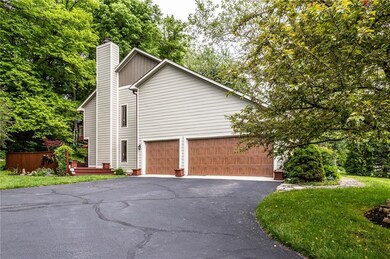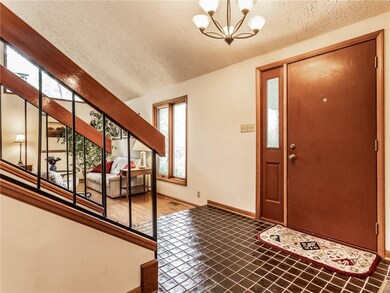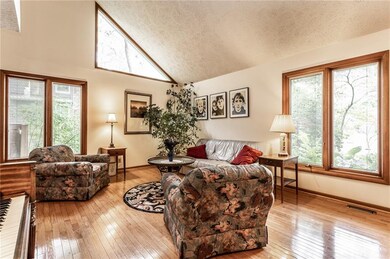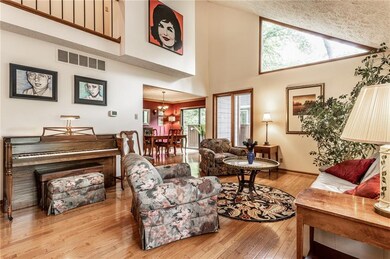
8204 Claridge Rd Indianapolis, IN 46260
Saint Vincent-Greenbriar NeighborhoodEstimated Value: $452,000 - $550,000
Highlights
- Spa
- Deck
- Wood Flooring
- North Central High School Rated A-
- Contemporary Architecture
- Formal Dining Room
About This Home
As of July 2021Nestled on a quiet street this California contemporary offers a vaulted great room accented by handsome hdwd flooring, formal dining room, beautiful update kitchen features gorgeous Indiana cherry cabinets, gas range, stainless steel appliances and granite counter tops. Open family room w/ a dramatic stone fireplace w/ natural gas. 2019 quartz master bath, open walk in shower, walk in closet and dressing room. Open upstairs hallway leads to more spacious bedrooms. Lovely outdoor area with gorgeous plantings. Mature trees, house deck was painted Fall of 2020 . Hot tub w/ natural gas pool heater. Seven acreage mature preserve across the street for neighbor use only.
Last Agent to Sell the Property
F.C. Tucker Company License #RB14040361 Listed on: 06/02/2021

Last Buyer's Agent
Benjamin Claghorn
United Real Estate Indpls

Home Details
Home Type
- Single Family
Est. Annual Taxes
- $3,632
Year Built
- Built in 1977
Lot Details
- 0.37 Acre Lot
Parking
- 3 Car Attached Garage
- Driveway
Home Design
- Contemporary Architecture
- Cement Siding
Interior Spaces
- 2-Story Property
- Fireplace With Gas Starter
- Wood Frame Window
- Family Room with Fireplace
- Formal Dining Room
- Wood Flooring
- Attic Fan
- Fire and Smoke Detector
Kitchen
- Gas Oven
- Free-Standing Freezer
- Dishwasher
- Disposal
Bedrooms and Bathrooms
- 4 Bedrooms
Laundry
- Dryer
- Washer
Finished Basement
- Partial Basement
- Sump Pump
- Crawl Space
Outdoor Features
- Spa
- Deck
- Fire Pit
Utilities
- Humidifier
- Forced Air Heating System
- Heat Pump System
- Heating System Uses Gas
- Gas Water Heater
Community Details
- Association fees include home owners
- Meridian Woods Subdivision
Listing and Financial Details
- Assessor Parcel Number 490322152013000800
Ownership History
Purchase Details
Home Financials for this Owner
Home Financials are based on the most recent Mortgage that was taken out on this home.Similar Homes in Indianapolis, IN
Home Values in the Area
Average Home Value in this Area
Purchase History
| Date | Buyer | Sale Price | Title Company |
|---|---|---|---|
| Sweeney Brian | -- | None Available |
Mortgage History
| Date | Status | Borrower | Loan Amount |
|---|---|---|---|
| Open | Sweeney Brian | $24,000 | |
| Open | Sweeney Brian | $413,250 | |
| Previous Owner | Martin Jeffrey D | $198,800 | |
| Previous Owner | Martin Jeffrey D | $225,000 | |
| Previous Owner | Martin Jeffrey D | $100,000 | |
| Previous Owner | Martin Jeffrey D | $132,000 | |
| Previous Owner | Martin Jeffrey D | $74,150 | |
| Previous Owner | Martin Jeffrey D | $100,000 | |
| Previous Owner | Martin Jeffrey D | $75,000 |
Property History
| Date | Event | Price | Change | Sq Ft Price |
|---|---|---|---|---|
| 07/23/2021 07/23/21 | Sold | $435,000 | +13.0% | $112 / Sq Ft |
| 06/05/2021 06/05/21 | Pending | -- | -- | -- |
| 06/02/2021 06/02/21 | For Sale | $385,000 | -- | $99 / Sq Ft |
Tax History Compared to Growth
Tax History
| Year | Tax Paid | Tax Assessment Tax Assessment Total Assessment is a certain percentage of the fair market value that is determined by local assessors to be the total taxable value of land and additions on the property. | Land | Improvement |
|---|---|---|---|---|
| 2024 | $5,704 | $437,400 | $64,100 | $373,300 |
| 2023 | $5,704 | $419,500 | $64,100 | $355,400 |
| 2022 | $6,000 | $419,500 | $64,100 | $355,400 |
| 2021 | $4,249 | $307,000 | $44,000 | $263,000 |
| 2020 | $4,012 | $307,000 | $44,000 | $263,000 |
| 2019 | $3,761 | $307,000 | $44,000 | $263,000 |
| 2018 | $3,317 | $277,200 | $44,000 | $233,200 |
| 2017 | $3,183 | $269,400 | $44,000 | $225,400 |
| 2016 | $2,926 | $265,300 | $44,000 | $221,300 |
| 2014 | $2,674 | $257,100 | $44,000 | $213,100 |
| 2013 | $2,674 | $257,100 | $44,000 | $213,100 |
Agents Affiliated with this Home
-
Elizabeth Bovis

Seller's Agent in 2021
Elizabeth Bovis
F.C. Tucker Company
(317) 590-0706
9 in this area
29 Total Sales
-

Buyer's Agent in 2021
Benjamin Claghorn
United Real Estate Indpls
(317) 714-6227
3 in this area
177 Total Sales
Map
Source: MIBOR Broker Listing Cooperative®
MLS Number: 21788822
APN: 49-03-22-152-013.000-800
- 841 Alverna Dr
- 8330 Claridge Rd
- 8227 Hoover Ln
- 1126 Kings Ct
- 1030 Stratford Hall Unit 17-3
- 8501 Canterbury Square E
- 1045 Millwood Ct
- 8528 Quail Hollow Rd
- 1142 Canterbury Square S Unit B
- 926 Stockton St
- 1121 Canterbury Ct
- 1054 Carters Grove
- 8526 Oakmont Ln
- 1150 Canterbury Ct Unit D
- 8433 Sunset Ln
- 340 Beechwood Farm Ln
- 426 Oakwood Dr
- 7811 Hoover Rd
- 423 Bent Tree Ln
- 445 W 86th St
- 8204 Claridge Rd
- 8180 Claridge Rd
- 8215 Taunton Rd
- 8201 Taunton Rd
- 8215 Claridge Rd
- 8170 Claridge Rd
- 8234 Claridge Rd
- 8223 Taunton Rd
- 8183 Claridge Rd
- 8227 Claridge Rd
- 8231 Taunton Rd
- 8141 Taunton Rd
- 8246 Claridge Rd
- 8160 Claridge Rd
- 8233 Groton Ln
- 8202 Taunton Rd
- 8149 Claridge Rd
- 8235 Taunton Rd
- 8156 Taunton Rd
- 8236 Groton Ln
