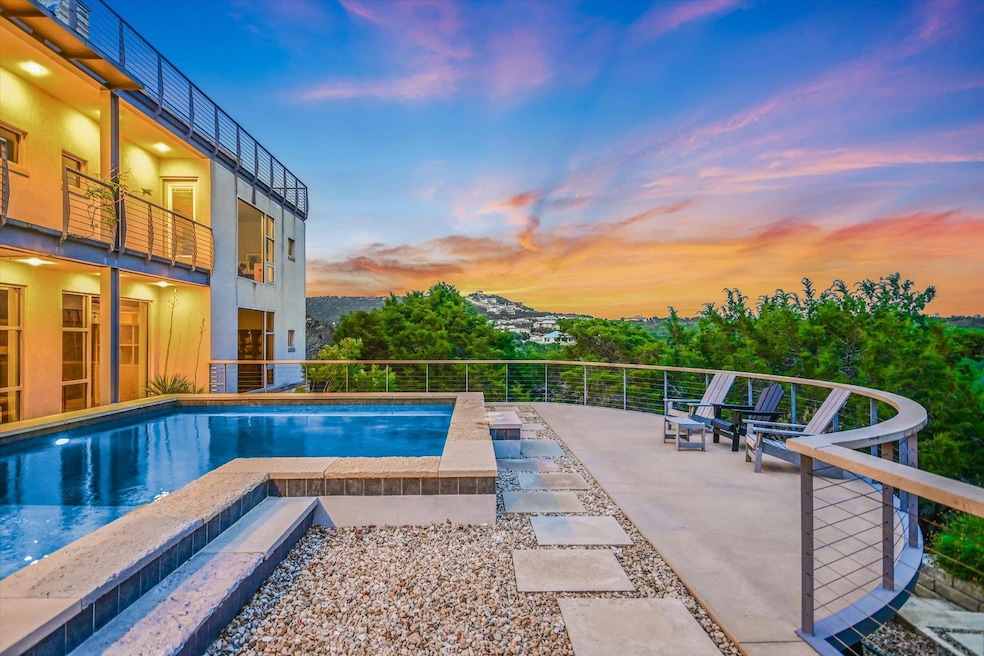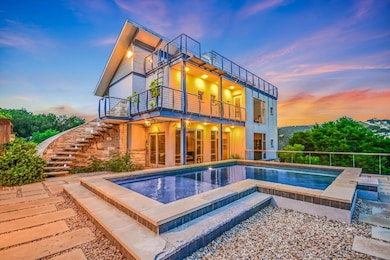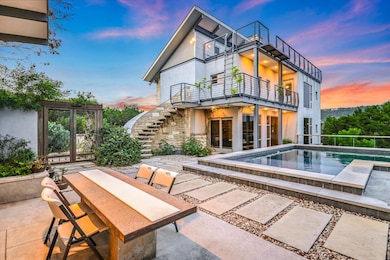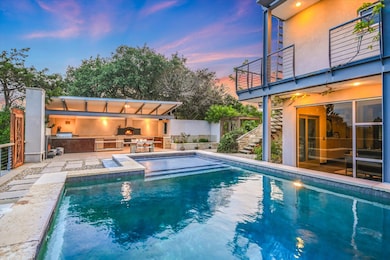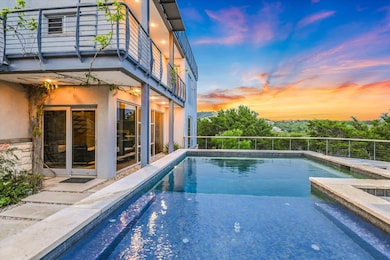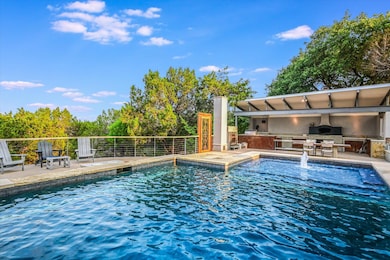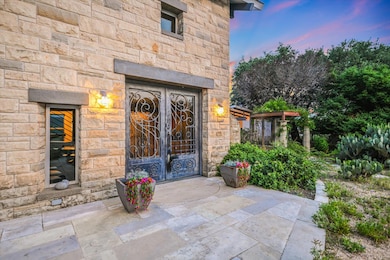
8207 Moon Rise Trail Jonestown, TX 78645
Estimated payment $7,389/month
Highlights
- Heated In Ground Pool
- Panoramic View
- Bluff on Lot
- Lago Vista Elementary School Rated A-
- Open Floorplan
- Cathedral Ceiling
About This Home
Discover contemporary comfort in this beautifully designed 2-bedroom, 2-bathroom villa spanning 2,284 sq ft and featuring spectacular canyon and Lake Travis vistas. Built with energy-efficient materials, the home offers sleek lines, open living spaces, and modern finishes throughout. Including separate entry to guest quarters. The heart of this property lies outdoors—a 14-foot-deep custom pool with two access balconies that make the home ideal for platform diving enthusiasts, anchors the expansive entertaining area. Enjoy an impressive outdoor kitchen complete with a pizza oven, custom built-in smoker, and plenty of space for gatherings. Just steps away, a private putting green invites you to unwind or practice your short game in style. This unique home effortlessly blends indoor luxury with outdoor living, creating the perfect space for relaxation, recreation, and entertaining. Platform diving pros and enthusiasts - take note and take some time to review this unique opportunity!
Listing Agent
Cornerstone Partners Realty Brokerage Phone: (512) 686-3862 License #0644001 Listed on: 05/23/2025

Home Details
Home Type
- Single Family
Est. Annual Taxes
- $18,474
Year Built
- Built in 2003
Lot Details
- 1.57 Acre Lot
- West Facing Home
- Bluff on Lot
- Many Trees
- Private Yard
- Back Yard
HOA Fees
- $33 Monthly HOA Fees
Property Views
- Lake
- Panoramic
- Canyon
- Creek or Stream
Home Design
- Slab Foundation
- Insulated Concrete Forms
- Metal Roof
- Concrete Siding
Interior Spaces
- 2,284 Sq Ft Home
- 2-Story Property
- Open Floorplan
- Built-In Features
- Bookcases
- Cathedral Ceiling
- Gas Fireplace
- Double Pane Windows
- Insulated Windows
- Pocket Doors
- Great Room with Fireplace
- Living Room with Fireplace
- Dining Room
Kitchen
- Open to Family Room
- Gas Oven
- Gas Cooktop
- Range Hood
- Dishwasher
- Stainless Steel Appliances
- Stone Countertops
- Disposal
Flooring
- Concrete
- Tile
Bedrooms and Bathrooms
- 2 Bedrooms
- Walk-In Closet
- 2 Full Bathrooms
- Garden Bath
Laundry
- Dryer
- Washer
Parking
- 6 Parking Spaces
- Gravel Driveway
- Open Parking
Eco-Friendly Details
- Sustainability products and practices used to construct the property include see remarks
Pool
- Heated In Ground Pool
- Heated Spa
- In Ground Spa
Outdoor Features
- Balcony
- Uncovered Courtyard
- Covered patio or porch
- Outdoor Kitchen
- Exterior Lighting
- Outdoor Storage
- Outdoor Gas Grill
Schools
- Lago Vista Elementary And Middle School
- Lago Vista High School
Utilities
- Central Heating and Cooling System
- Propane
- Septic Tank
- High Speed Internet
Community Details
- Association fees include common area maintenance
- Long Hollow Estates Comm. Assoc. Association
- Long Hollow Estates Subdivision
Listing and Financial Details
- Assessor Parcel Number 01786002060000
- Tax Block A
Map
Home Values in the Area
Average Home Value in this Area
Tax History
| Year | Tax Paid | Tax Assessment Tax Assessment Total Assessment is a certain percentage of the fair market value that is determined by local assessors to be the total taxable value of land and additions on the property. | Land | Improvement |
|---|---|---|---|---|
| 2023 | $9,197 | $624,372 | $0 | $0 |
| 2022 | $12,481 | $567,611 | $0 | $0 |
| 2021 | $12,333 | $516,010 | $110,000 | $480,650 |
| 2020 | $11,683 | $469,100 | $110,000 | $359,100 |
| 2018 | $10,928 | $426,895 | $110,000 | $357,560 |
| 2017 | $9,624 | $388,086 | $110,000 | $278,086 |
| 2016 | $8,980 | $362,116 | $110,000 | $269,012 |
| 2015 | $6,873 | $329,196 | $87,500 | $241,696 |
| 2014 | $6,873 | $331,768 | $87,500 | $244,268 |
Property History
| Date | Event | Price | Change | Sq Ft Price |
|---|---|---|---|---|
| 05/23/2025 05/23/25 | For Sale | $1,050,000 | -- | $460 / Sq Ft |
Mortgage History
| Date | Status | Loan Amount | Loan Type |
|---|---|---|---|
| Closed | $240,000 | New Conventional | |
| Closed | $286,600 | Unknown | |
| Closed | $252,000 | Unknown | |
| Closed | $25,900 | Stand Alone Second | |
| Closed | $270,000 | Construction |
Similar Homes in the area
Source: Unlock MLS (Austin Board of REALTORS®)
MLS Number: 2759118
APN: 475939
- 8205 Moon Rise Trail
- 8209 Moon Rise Trail
- 8211 Moon Rise Trail
- 8213 Moon Rise Trail
- 8111 Moon Rise Trail
- 8200 Moon Rise Trail
- 8413 Kelly Cove
- 17801 Moon Rise Cove
- 17803 Moon Rise Cove
- 17743 W Reed Parks Rd
- 8509 Kelly Cove
- 8600 Kelly Cove
- 8608 Kelly Cove
- 17732 Edgewood Way Unit 101
- 17901 Ranchland Hills Vista Hills
- 17800 Edgewood Way Unit 203
- 17901 Ranchland Hills Vista
- 17700 Edgewood Way Unit 203
- 8612 Tip Top Dr Unit 2
- 8140 Joy Rd
- 17545 E Reed Parks Rd Unit 2
- 6917 Trimaran Cove
- 17009 E Darleen Dr
- 10715 W Darleen Dr
- 225 John Webster St
- 10808 Ridgeway St
- 18205 Fair Ln
- 11003 2nd St
- 10905 Elm St
- 16100 Lake Travis Dr
- 16310 Forest Way Unit 1
- 6308 Hudson Bend Rd
- 6300 Hudson Bend Rd
- 5709 Hudson Bend Rd
- 18306 Roundrock Rd
- 17905 Cross St Unit B
- 0 Farm To Market Road 1431
- 8424 Bronco Buster Trail
- 20809 Peacemaker Trail
- 5001 Serrano Trail
