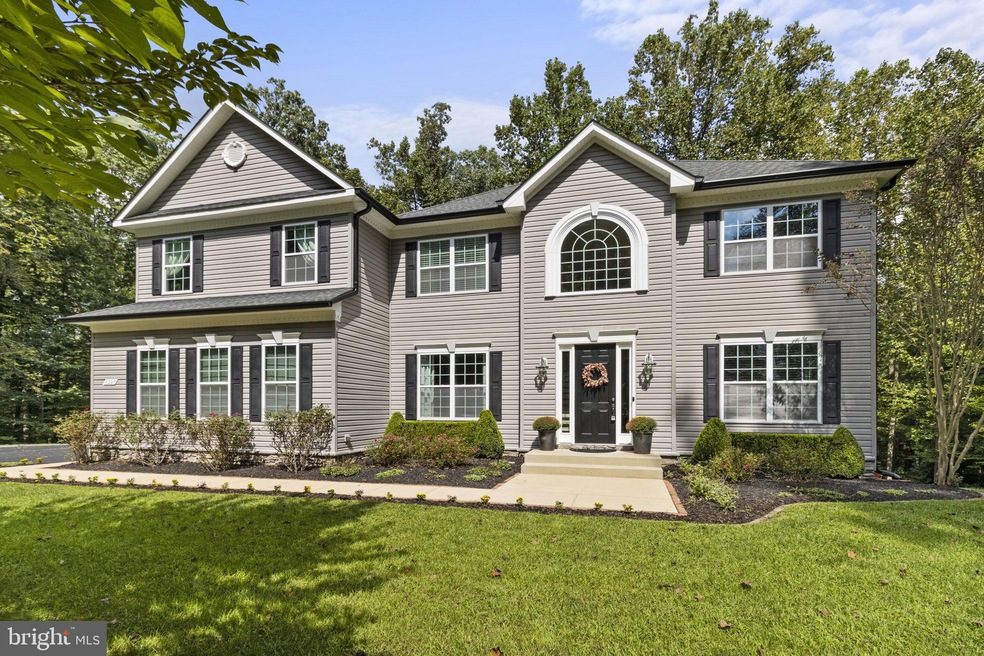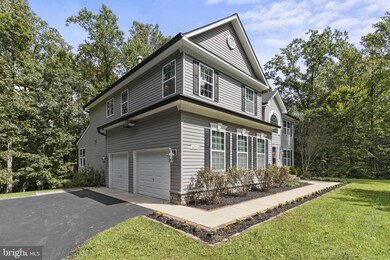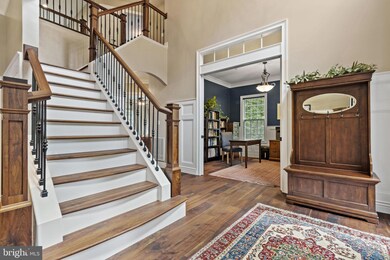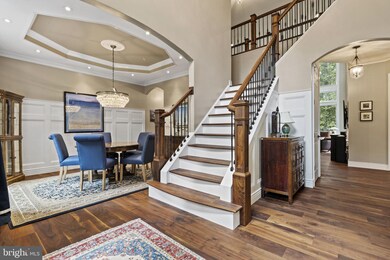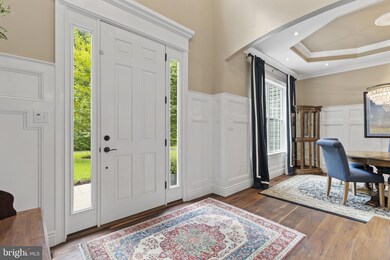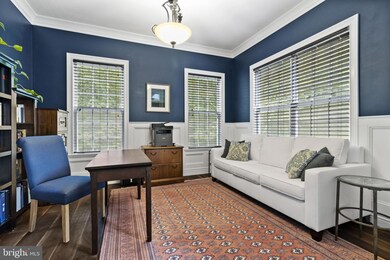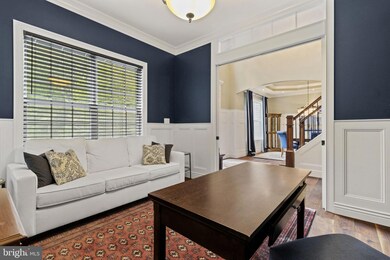
8209 Hollow Tree Ln Upper Marlboro, MD 20772
Croom NeighborhoodEstimated Value: $832,000 - $995,000
Highlights
- Newly Remodeled
- Colonial Architecture
- 2 Car Attached Garage
- 5.58 Acre Lot
- No HOA
- Central Air
About This Home
As of November 2023This Luxury home sits on a private 5.5-acre wooded lot. This home is move-in ready with over $220,000 in recent updates! The master suite has been completely renovated with a double-sided gas fireplace and spacious walk-in closet with custom wood shelves, as well as a spa-like bathroom complete with wet bar, heated tile flooring, towel warmer and gorgeous quartz-topped vanities. This home features a main floor bedroom and full bath perfect for multi-generational living, plus a stunning 2-story great room with a custom floor-to-ceiling stone wood-burning fireplace. This unique and open concept layout gives this home a contemporary loft-like feel! Natural light pours into this home through the abundance of windows on all levels, including the basement which is above grade behind the home! And of course, the kitchen, with upgraded gorgeous wood cabinets, pot-filler, stainless appliances, walk-in pantry, and granite countertops. The large center island is perfect for meal prep and for gatherings of family and friends. Custom wide-plank walnut hardwood floors were installed throughout this home, a luxury feature that can't truly be appreciated until seen in person. They are simply stunning! Finally, the newly finished basement (in 2023) features another wood-burning fireplace, 6th bedroom and additional full bath. With an endless list of upgrades this home is also extremely efficient and low maintenance with a high efficiency tankless water heater and a trex composite deck off the kitchen with an amazing view of the wooded backyard. Location can't be beat. Located close to Andrews Air Force Base & beltway. Just a 15-minute ride to the National Harbor and DC.
Home Details
Home Type
- Single Family
Est. Annual Taxes
- $10,257
Year Built
- Built in 2012 | Newly Remodeled
Lot Details
- 5.58 Acre Lot
- Property is in excellent condition
- Property is zoned AG
Parking
- 2 Car Attached Garage
- Side Facing Garage
Home Design
- Colonial Architecture
- Frame Construction
Interior Spaces
- Property has 3 Levels
Bedrooms and Bathrooms
Unfinished Basement
- Walk-Out Basement
- Basement Fills Entire Space Under The House
- Connecting Stairway
- Exterior Basement Entry
Utilities
- Central Air
- Heat Pump System
- 60+ Gallon Tank
- Well
- Septic Tank
Community Details
- No Home Owners Association
- Hollow Tree Subdivision
Listing and Financial Details
- Tax Lot 14
- Assessor Parcel Number 17033708369
Ownership History
Purchase Details
Home Financials for this Owner
Home Financials are based on the most recent Mortgage that was taken out on this home.Purchase Details
Purchase Details
Home Financials for this Owner
Home Financials are based on the most recent Mortgage that was taken out on this home.Similar Homes in Upper Marlboro, MD
Home Values in the Area
Average Home Value in this Area
Purchase History
| Date | Buyer | Sale Price | Title Company |
|---|---|---|---|
| Lee Andrew | $925,000 | Premier Title | |
| Benesh Jason Lee | -- | None Available | |
| Benesh Samantha M | $608,561 | First Horizon Title Group Ll |
Mortgage History
| Date | Status | Borrower | Loan Amount |
|---|---|---|---|
| Open | Lee Andrew | $726,200 | |
| Previous Owner | Benesh Jason L | $612,000 | |
| Previous Owner | Benesh Samantha M | $621,645 | |
| Previous Owner | Calvert Llc | $1,000,000 | |
| Previous Owner | Calvert Llc | $1,125,000 |
Property History
| Date | Event | Price | Change | Sq Ft Price |
|---|---|---|---|---|
| 11/09/2023 11/09/23 | Sold | $925,000 | +2.8% | $167 / Sq Ft |
| 09/14/2023 09/14/23 | For Sale | $900,000 | +47.9% | $163 / Sq Ft |
| 01/02/2013 01/02/13 | Sold | $608,561 | -- | $153 / Sq Ft |
| 03/27/2012 03/27/12 | Pending | -- | -- | -- |
Tax History Compared to Growth
Tax History
| Year | Tax Paid | Tax Assessment Tax Assessment Total Assessment is a certain percentage of the fair market value that is determined by local assessors to be the total taxable value of land and additions on the property. | Land | Improvement |
|---|---|---|---|---|
| 2024 | $9,574 | $652,500 | $190,700 | $461,800 |
| 2023 | $9,186 | $652,500 | $190,700 | $461,800 |
| 2022 | $9,104 | $699,900 | $151,100 | $548,800 |
| 2021 | $8,770 | $687,500 | $0 | $0 |
| 2020 | $8,660 | $675,100 | $0 | $0 |
| 2019 | $9,490 | $662,700 | $155,800 | $506,900 |
| 2018 | $8,915 | $617,367 | $0 | $0 |
| 2017 | $7,582 | $572,033 | $0 | $0 |
| 2016 | -- | $526,700 | $0 | $0 |
| 2015 | $418 | $509,267 | $0 | $0 |
| 2014 | $418 | $491,833 | $0 | $0 |
Agents Affiliated with this Home
-
Linda Min

Seller's Agent in 2023
Linda Min
Samson Properties
(703) 655-3597
1 in this area
91 Total Sales
-
Kaloyan Doychinov

Buyer's Agent in 2023
Kaloyan Doychinov
Creig Northrop Team of Long & Foster
(443) 732-0707
1 in this area
35 Total Sales
-

Seller's Agent in 2013
Michael Jacques
Century 21 New Millennium
-
Janet Jacobs

Buyer's Agent in 2013
Janet Jacobs
Century 21 New Millennium
(240) 687-0595
37 Total Sales
Map
Source: Bright MLS
MLS Number: MDPG2088666
APN: 03-3708369
- 8067 Croom Rd
- 7401 Sasscer Ln
- 14605 Van Wagner Rd
- 0 Robert Crain Hwy Unit MDPG2140262
- 0 Robert Crain Hwy Unit MDPG2116538
- 9316 Croom Rd
- 12406 Old Colony Dr
- 12921 Sweet Christina Ct
- 6500 Green Holly Way
- 12458 Old Colony Dr
- 12921 Marlton Center Dr
- 8901 Duvall Rd
- 0 Croom Airport Rd Unit MDPG2148084
- 12812 Marlton Center Dr
- 12810 Carousel Ct
- 12719 Town Center Way
- 12736 Wedgedale Ct
- 6205 Curtis Rd
- 6109 Whittemore Ct
- 14409 Waynesford Dr
- 8209 Hollow Tree Ln
- 8205 Hollow Tree Ln
- 8105 Hollow Tree Ln
- 8109 Hollow Tree Ln
- 8201 Hollow Tree Ln
- 8104 Hollow Tree Ln
- 8200 Hollow Tree Ln
- 0 Croom Station Rd Unit 1006830432
- 0 Croom Station Rd Unit 1000033487
- 0 Croom Station Rd Unit 1006555902
- 0 Croom Station Rd Unit PG9893071
- 0 Croom Station Rd Unit MDPG585876
- 8101 Hollow Tree Ln
- 8301 Hollow Tree Ln
- 8100 Hollow Tree Ln
- 7207 Croom Station Rd
- 8000 Croom Station Rd
- 8305 Hollow Tree Ln
- 8300 Hollow Tree Ln
- 8300 Hollow Tree Ln
