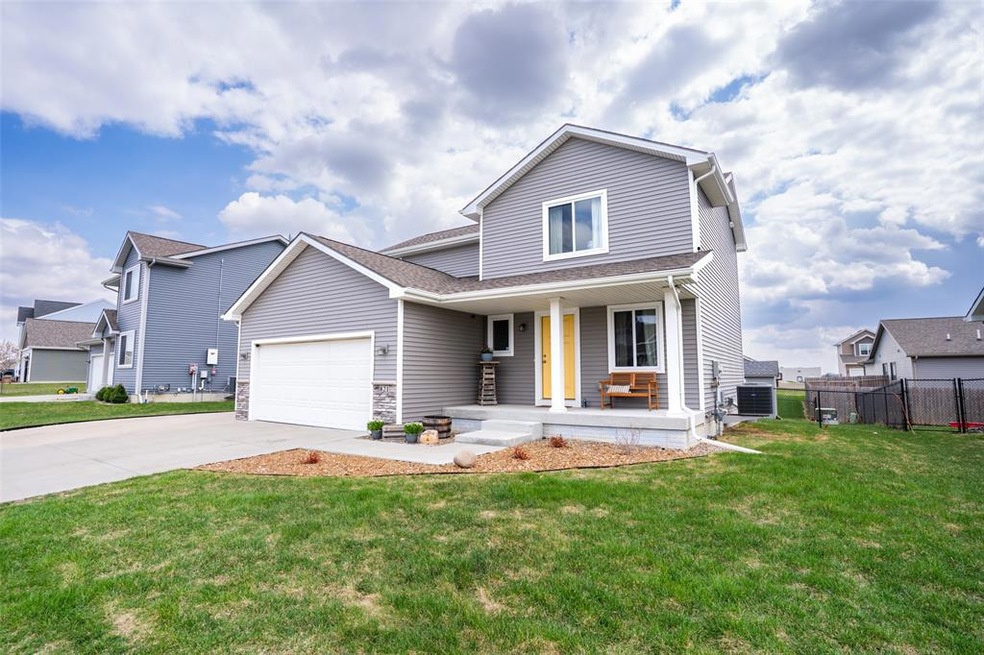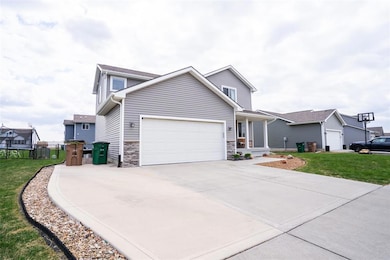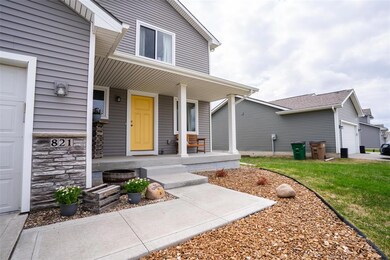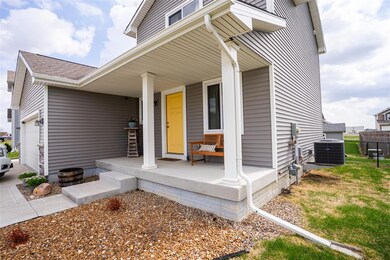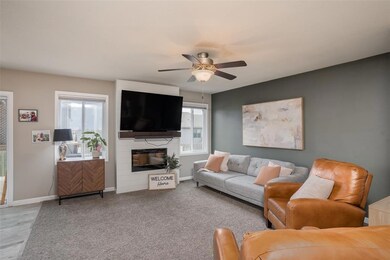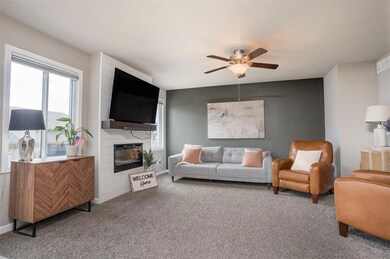
821 36th St SW Bondurant, IA 50035
Highlights
- Covered Deck
- Community Pool
- Community Center
- Traditional Architecture
- Recreation Facilities
- Den
About This Home
As of May 2025Welcome to Wolf Creek! This desired community is nestled in Bondurant and near Altoona offering excellent amenities! Over 1,500 of sqft finish in mint condition can be found in this upgraded two story built by Greenland Homes. The wide sidewalk leads to the large front porch with room for a rocker. Step inside to beautiful luxury vinyl plank floors paired with painted woodwork. Passing the study to the right, you will enjoy an open floor plan of great room w/electric fireplace accented with shiplap & flanked by windows on either side. Choose from the dining area or counter seating for meals with views through the sliders to the backyard. All upgraded stainless appliances are included. The gorgeous quartz counters are complemented by a generous amount of cabinet space and designer backsplash. The drop zone is just off the attached garage & guest bath. Upstairs holds the laundry room with included washer & dryer. Two bedrooms are near the full bath. Retreat to the primary bedroom with private bath, walk-in closet & dbl vanity & shower. There is more! The lower level is well appointed with kitchenette, family room & dedicated office space. You will love the storage room with abundant shelving. The backyard is an oasis w/covered deck ready for your outdoor tv, paved patio w/firepit, enclosed fenced yard, third parking pad & custom shed for extra storage. Check out the community center w/pool & extra amenities. Welcome to Bondurant!
Home Details
Home Type
- Single Family
Est. Annual Taxes
- $5,347
Year Built
- Built in 2018
Lot Details
- 6,417 Sq Ft Lot
- Lot Dimensions are x96.5
- Property is Fully Fenced
- Chain Link Fence
- Property is zoned R-5
HOA Fees
- $40 Monthly HOA Fees
Home Design
- Traditional Architecture
- Asphalt Shingled Roof
- Stone Siding
- Vinyl Siding
Interior Spaces
- 1,507 Sq Ft Home
- 2-Story Property
- Electric Fireplace
- Shades
- Family Room Downstairs
- Dining Area
- Den
- Finished Basement
- Basement Window Egress
- Fire and Smoke Detector
Kitchen
- Stove
- Microwave
- Dishwasher
Flooring
- Carpet
- Laminate
- Tile
Bedrooms and Bathrooms
- 3 Bedrooms
Laundry
- Laundry on upper level
- Dryer
- Washer
Parking
- 2 Car Attached Garage
- Driveway
Outdoor Features
- Covered Deck
- Fire Pit
- Outdoor Storage
Utilities
- Forced Air Heating and Cooling System
- Cable TV Available
Listing and Financial Details
- Assessor Parcel Number 23100250450020
Community Details
Overview
- Alison Strickland Association
- Built by Greenland
Amenities
- Community Center
Recreation
- Recreation Facilities
- Community Pool
Ownership History
Purchase Details
Home Financials for this Owner
Home Financials are based on the most recent Mortgage that was taken out on this home.Purchase Details
Home Financials for this Owner
Home Financials are based on the most recent Mortgage that was taken out on this home.Purchase Details
Home Financials for this Owner
Home Financials are based on the most recent Mortgage that was taken out on this home.Purchase Details
Home Financials for this Owner
Home Financials are based on the most recent Mortgage that was taken out on this home.Similar Homes in Bondurant, IA
Home Values in the Area
Average Home Value in this Area
Purchase History
| Date | Type | Sale Price | Title Company |
|---|---|---|---|
| Warranty Deed | $332,000 | None Listed On Document | |
| Warranty Deed | $258,000 | None Available | |
| Warranty Deed | $229,500 | None Available | |
| Warranty Deed | $45,000 | None Available |
Mortgage History
| Date | Status | Loan Amount | Loan Type |
|---|---|---|---|
| Open | $325,887 | FHA | |
| Previous Owner | $51,000 | New Conventional | |
| Previous Owner | $15,557 | FHA | |
| Previous Owner | $193,600 | No Value Available | |
| Previous Owner | $195,075 | No Value Available | |
| Previous Owner | $184,800 | Small Business Administration |
Property History
| Date | Event | Price | Change | Sq Ft Price |
|---|---|---|---|---|
| 05/22/2025 05/22/25 | Sold | $331,900 | +0.7% | $220 / Sq Ft |
| 04/15/2025 04/15/25 | Pending | -- | -- | -- |
| 04/11/2025 04/11/25 | For Sale | $329,500 | +43.6% | $219 / Sq Ft |
| 10/16/2018 10/16/18 | Sold | $229,500 | +2.7% | $153 / Sq Ft |
| 10/15/2018 10/15/18 | Pending | -- | -- | -- |
| 06/25/2018 06/25/18 | For Sale | $223,500 | +399.4% | $149 / Sq Ft |
| 04/13/2018 04/13/18 | Sold | $44,750 | -7.7% | $30 / Sq Ft |
| 03/15/2018 03/15/18 | Pending | -- | -- | -- |
| 04/26/2017 04/26/17 | For Sale | $48,500 | -- | $32 / Sq Ft |
Tax History Compared to Growth
Tax History
| Year | Tax Paid | Tax Assessment Tax Assessment Total Assessment is a certain percentage of the fair market value that is determined by local assessors to be the total taxable value of land and additions on the property. | Land | Improvement |
|---|---|---|---|---|
| 2024 | $5,064 | $282,600 | $47,800 | $234,800 |
| 2023 | $5,076 | $282,600 | $47,800 | $234,800 |
| 2022 | $3,192 | $236,500 | $41,600 | $194,900 |
| 2021 | $1,866 | $236,500 | $41,600 | $194,900 |
| 2020 | $1,866 | $225,100 | $39,700 | $185,400 |
| 2019 | $6 | $225,100 | $39,700 | $185,400 |
| 2018 | $4 | $270 | $270 | $0 |
Agents Affiliated with this Home
-
Pennie Carroll

Seller's Agent in 2025
Pennie Carroll
Pennie Carroll & Associates
(515) 490-8025
78 in this area
1,295 Total Sales
-
Misty Darling

Buyer's Agent in 2025
Misty Darling
BH&G Real Estate Innovations
(515) 414-0059
11 in this area
1,909 Total Sales
-
Tammy Heckart

Seller's Agent in 2018
Tammy Heckart
RE/MAX
(515) 599-8807
112 in this area
1,393 Total Sales
-
Nathan Drew

Seller's Agent in 2018
Nathan Drew
Drew Realty Company, LLC
(515) 480-0712
35 Total Sales
-
Steve Biley

Buyer's Agent in 2018
Steve Biley
LPT Realty, LLC
(515) 681-6427
1 in this area
45 Total Sales
Map
Source: Des Moines Area Association of REALTORS®
MLS Number: 715412
APN: 231/00250-450-020
- 909 36th St SW
- 717 37th St SW
- 905 34th St SW
- 3325 Wolf Creek Rd SW
- 902 33rd St SW
- 3307 Locust St SW
- 1046 10th Ave NW
- 1013 10th Ave NW
- 309 11th St NW
- 705 12th Ave NW
- 1010 7th St NW
- 1005 6th St NW
- 1304 7th St NW
- 1208 7th St NW
- 612 12th Ave NW
- 609 4th Ave NW
- 512 12th Ave NW
- 506 12th Ave NW
- 1634 Prairie Cir
- 403 4th St NW
