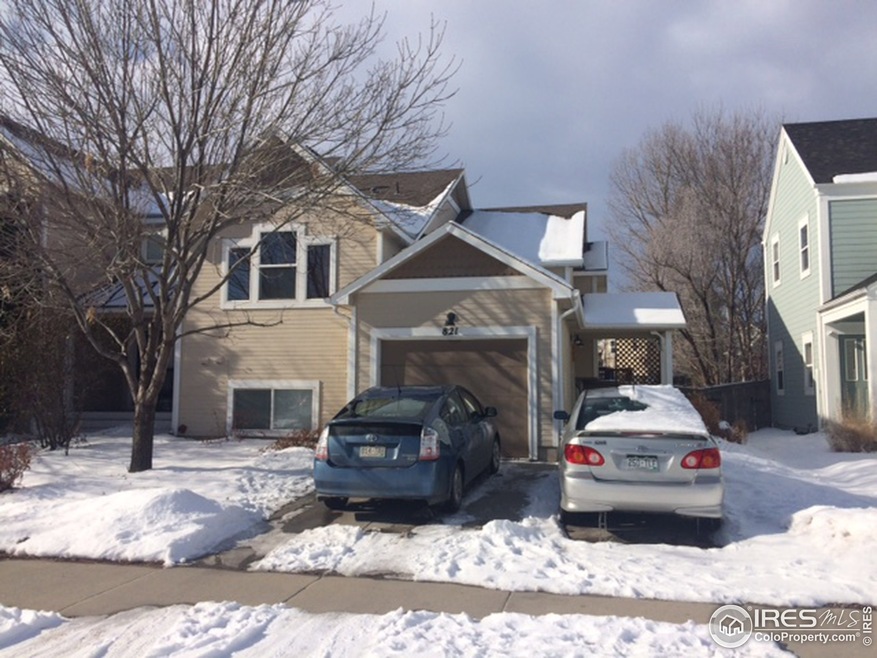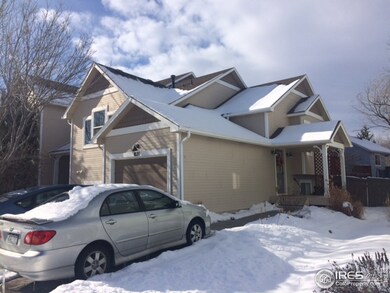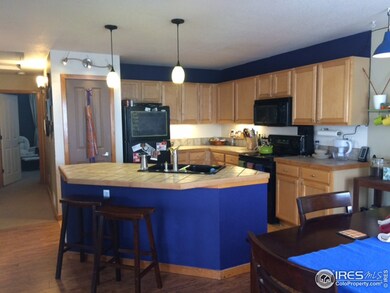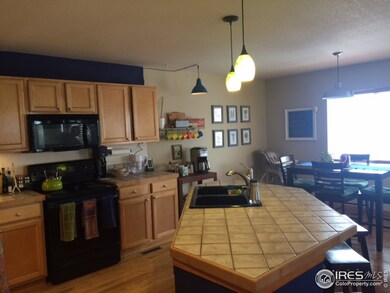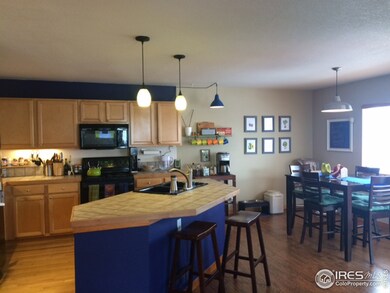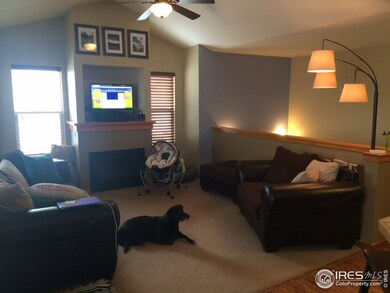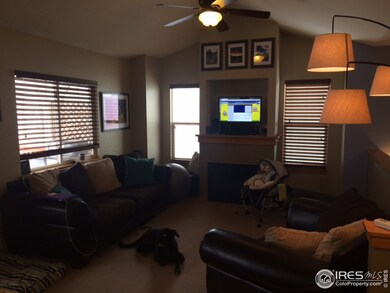
821 Arrowood St Longmont, CO 80503
Schlagel NeighborhoodHighlights
- Open Floorplan
- Deck
- Home Office
- Altona Middle School Rated A-
- Wood Flooring
- 1 Car Attached Garage
About This Home
As of February 2016Perfectly situated in Meadowview. Open floor plan offers newer pergo floors, updated bathrooms, large eat in kithen with island, gas fireplace, large backyard deck with covered patio and fenced yard. 1 car attached garage. Blocks from Protos, sakura and cyclhops.
Last Buyer's Agent
Lauren Wilson Sheppard
Home Sale Gurus
Townhouse Details
Home Type
- Townhome
Est. Annual Taxes
- $1,396
Year Built
- Built in 1996
Lot Details
- 3,535 Sq Ft Lot
- Southern Exposure
- Wood Fence
HOA Fees
- $30 Monthly HOA Fees
Parking
- 1 Car Attached Garage
Home Design
- Wood Frame Construction
- Composition Roof
- Wood Siding
Interior Spaces
- 1,680 Sq Ft Home
- 2-Story Property
- Open Floorplan
- Gas Fireplace
- Window Treatments
- Living Room with Fireplace
- Home Office
- Finished Basement
- Laundry in Basement
Kitchen
- Eat-In Kitchen
- Electric Oven or Range
- Microwave
- Kitchen Island
Flooring
- Wood
- Carpet
- Laminate
Bedrooms and Bathrooms
- 3 Bedrooms
- 2 Full Bathrooms
Laundry
- Dryer
- Washer
Outdoor Features
- Deck
- Patio
Schools
- Eagle Crest Elementary School
- Altona Middle School
- Silver Creek High School
Utilities
- Whole House Fan
- Forced Air Heating System
- Cable TV Available
Community Details
- Association fees include management
- Meadowview Subdivision
Listing and Financial Details
- Assessor Parcel Number R0122201
Ownership History
Purchase Details
Home Financials for this Owner
Home Financials are based on the most recent Mortgage that was taken out on this home.Purchase Details
Home Financials for this Owner
Home Financials are based on the most recent Mortgage that was taken out on this home.Purchase Details
Purchase Details
Home Financials for this Owner
Home Financials are based on the most recent Mortgage that was taken out on this home.Purchase Details
Home Financials for this Owner
Home Financials are based on the most recent Mortgage that was taken out on this home.Similar Homes in Longmont, CO
Home Values in the Area
Average Home Value in this Area
Purchase History
| Date | Type | Sale Price | Title Company |
|---|---|---|---|
| Warranty Deed | $290,000 | Land Title Guarantee Company | |
| Warranty Deed | $215,000 | Land Title Guarantee Company | |
| Interfamily Deed Transfer | -- | None Available | |
| Warranty Deed | $167,000 | First American Heritage Titl | |
| Warranty Deed | $144,798 | -- |
Mortgage History
| Date | Status | Loan Amount | Loan Type |
|---|---|---|---|
| Open | $218,905 | No Value Available | |
| Closed | $20,000 | Unknown | |
| Closed | $225,000 | Adjustable Rate Mortgage/ARM | |
| Previous Owner | $204,250 | New Conventional | |
| Previous Owner | $146,250 | New Conventional | |
| Previous Owner | $147,100 | Unknown | |
| Previous Owner | $177,000 | Unknown | |
| Previous Owner | $36,000 | Credit Line Revolving | |
| Previous Owner | $133,600 | No Value Available | |
| Previous Owner | $103,829 | Unknown | |
| Previous Owner | $101,350 | No Value Available | |
| Previous Owner | $95,000 | Unknown |
Property History
| Date | Event | Price | Change | Sq Ft Price |
|---|---|---|---|---|
| 01/28/2019 01/28/19 | Off Market | $290,000 | -- | -- |
| 01/28/2019 01/28/19 | Off Market | $215,000 | -- | -- |
| 02/19/2016 02/19/16 | Sold | $290,000 | +1.8% | $173 / Sq Ft |
| 01/20/2016 01/20/16 | Pending | -- | -- | -- |
| 01/13/2016 01/13/16 | For Sale | $285,000 | +32.6% | $170 / Sq Ft |
| 11/20/2013 11/20/13 | Sold | $215,000 | -7.7% | $130 / Sq Ft |
| 10/21/2013 10/21/13 | Pending | -- | -- | -- |
| 08/25/2013 08/25/13 | For Sale | $233,000 | -- | $141 / Sq Ft |
Tax History Compared to Growth
Tax History
| Year | Tax Paid | Tax Assessment Tax Assessment Total Assessment is a certain percentage of the fair market value that is determined by local assessors to be the total taxable value of land and additions on the property. | Land | Improvement |
|---|---|---|---|---|
| 2024 | $2,521 | $29,000 | $9,581 | $19,419 |
| 2023 | $2,487 | $26,358 | $8,603 | $21,440 |
| 2022 | $2,402 | $24,270 | $7,534 | $16,736 |
| 2021 | $2,433 | $24,968 | $7,751 | $17,217 |
| 2020 | $2,274 | $23,409 | $5,577 | $17,832 |
| 2019 | $2,238 | $23,409 | $5,577 | $17,832 |
| 2018 | $1,884 | $19,829 | $4,680 | $15,149 |
| 2017 | $1,858 | $21,922 | $5,174 | $16,748 |
| 2016 | $1,603 | $16,771 | $6,686 | $10,085 |
| 2015 | $1,528 | $14,997 | $3,423 | $11,574 |
| 2014 | $1,401 | $14,997 | $3,423 | $11,574 |
Agents Affiliated with this Home
-
Jonathan Chavez

Seller's Agent in 2016
Jonathan Chavez
Legacy Real Estate Group
(303) 875-2038
36 Total Sales
-
L
Buyer's Agent in 2016
Lauren Wilson Sheppard
Home Sale Gurus
-
Patrick Clowes

Seller's Agent in 2013
Patrick Clowes
milehimodern - Boulder
(303) 447-0147
35 Total Sales
-
M
Buyer's Agent in 2013
Mary Kay Irving
Equity Colorado-Front Range
Map
Source: IRES MLS
MLS Number: 781624
APN: 1315074-17-011
- 740 Boxwood Ln
- 725 Arrowood St
- 3648 Oakwood Dr
- 784 Stonebridge Dr
- 1012 Boxelder Cir
- 9539 N 89th St
- 1148 Chestnut Dr
- 3742 Florentine Cir Unit 3742
- 914 Snowberry St
- 729 Snowberry St
- 827 Snowberry St
- 661 Snowberry St
- 843 Snowberry St
- 737 Snowberry St
- 608 Bluegrass Dr
- 804 Nelson Park Ln
- 823 Timothy Dr
- 1401 Clover Creek Dr
- 1580 Venice Ln
- 1612 Venice Ln
