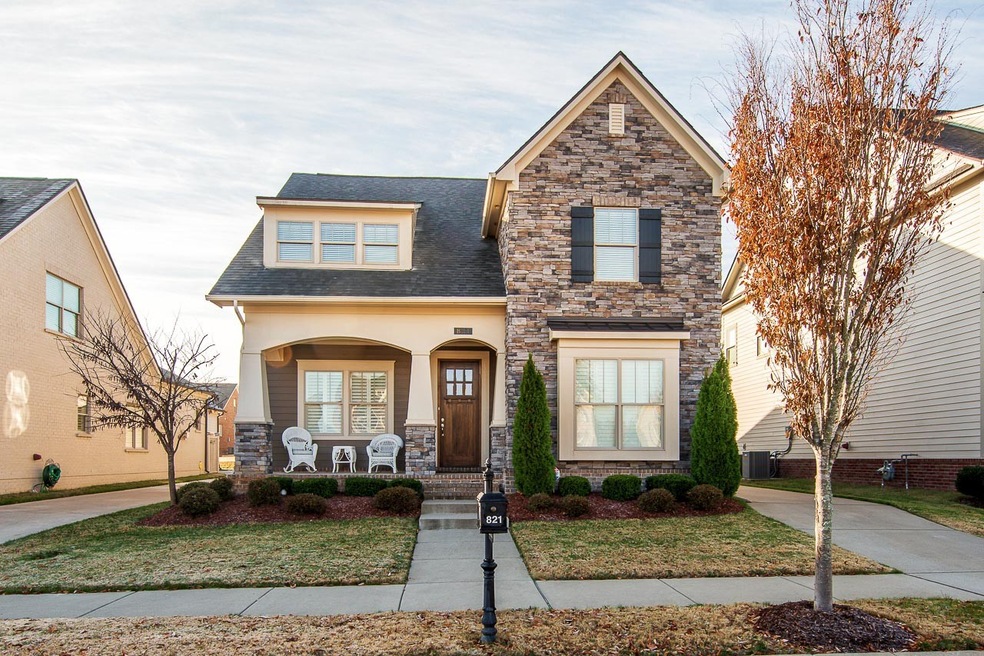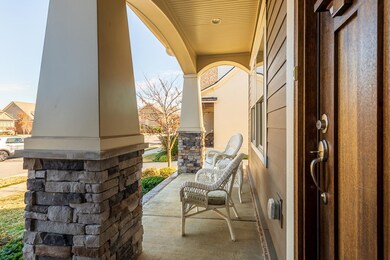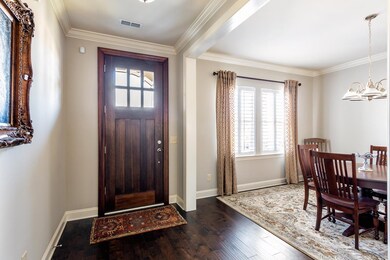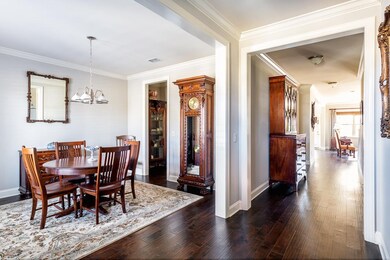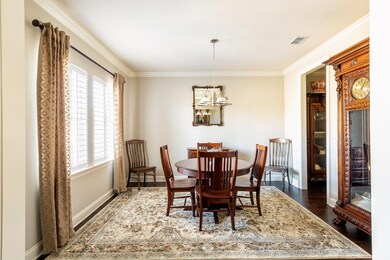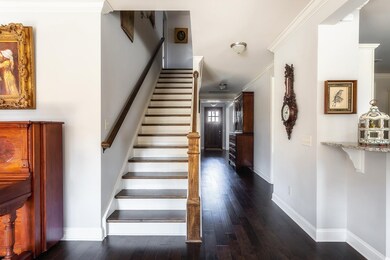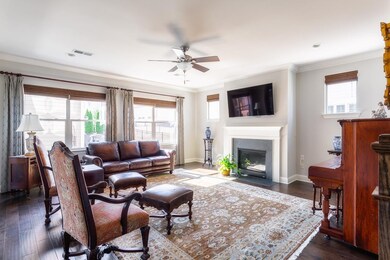
821 Charming Ct Franklin, TN 37064
West Harpeth NeighborhoodHighlights
- Wood Flooring
- 1 Fireplace
- Covered patio or porch
- Pearre Creek Elementary School Rated A
- Separate Formal Living Room
- 2 Car Attached Garage
About This Home
As of February 2020Practically new! This 4 bedroom, 3.5 bath home has been well taken care of & value added along the way! Open concept home has master on the main level, wide plank floors, neutral colors, screened in patio breezeway, front porch over looking common area, and more! Upstairs features 3 additional bedrooms, office, bonus area, and 2 baths. 4th bdrm currently used as a game room and 2nd office space, but could be a media room, extra play room, etc. 2 car garage and long driveway w/extra parking.
Last Agent to Sell the Property
Towne Creek Realty License # 323523 Listed on: 11/18/2019
Home Details
Home Type
- Single Family
Est. Annual Taxes
- $2,703
Year Built
- Built in 2016
Lot Details
- 6,970 Sq Ft Lot
- Lot Dimensions are 52 x 130
HOA Fees
- $57 Monthly HOA Fees
Parking
- 2 Car Attached Garage
- 3 Open Parking Spaces
- Unassigned Parking
Home Design
- Slab Foundation
- Stone Siding
Interior Spaces
- 3,229 Sq Ft Home
- Property has 2 Levels
- Ceiling Fan
- 1 Fireplace
- Separate Formal Living Room
Kitchen
- Microwave
- Dishwasher
- Disposal
Flooring
- Wood
- Carpet
- Tile
Bedrooms and Bathrooms
- 4 Bedrooms | 1 Main Level Bedroom
- Walk-In Closet
Outdoor Features
- Covered patio or porch
Schools
- Pearre Creek Elementary School
- Hillsboro Elementary/ Middle School
- Independence High School
Utilities
- Cooling Available
- Central Heating
Community Details
- Tywater Crossing Sec4 Subdivision
Listing and Financial Details
- Assessor Parcel Number 094077L L 00800 00005077L
Ownership History
Purchase Details
Home Financials for this Owner
Home Financials are based on the most recent Mortgage that was taken out on this home.Purchase Details
Purchase Details
Similar Homes in Franklin, TN
Home Values in the Area
Average Home Value in this Area
Purchase History
| Date | Type | Sale Price | Title Company |
|---|---|---|---|
| Warranty Deed | $519,867 | Bell & Alexander Ttl Svcs In | |
| Warranty Deed | $350,000 | Bell & Alexander Title Svcs | |
| Warranty Deed | $466,920 | Land Title South Inc |
Mortgage History
| Date | Status | Loan Amount | Loan Type |
|---|---|---|---|
| Open | $373,500 | New Conventional | |
| Closed | $374,867 | New Conventional |
Property History
| Date | Event | Price | Change | Sq Ft Price |
|---|---|---|---|---|
| 02/03/2020 02/03/20 | Sold | $519,867 | -1.0% | $161 / Sq Ft |
| 12/28/2019 12/28/19 | Pending | -- | -- | -- |
| 11/18/2019 11/18/19 | For Sale | $524,867 | +368.6% | $163 / Sq Ft |
| 12/12/2018 12/12/18 | Pending | -- | -- | -- |
| 11/15/2018 11/15/18 | Price Changed | $112,000 | -4.7% | $40 / Sq Ft |
| 10/15/2018 10/15/18 | For Sale | $117,500 | -73.7% | $41 / Sq Ft |
| 08/19/2016 08/19/16 | Sold | $447,490 | -- | $158 / Sq Ft |
Tax History Compared to Growth
Tax History
| Year | Tax Paid | Tax Assessment Tax Assessment Total Assessment is a certain percentage of the fair market value that is determined by local assessors to be the total taxable value of land and additions on the property. | Land | Improvement |
|---|---|---|---|---|
| 2024 | $3,000 | $139,125 | $30,000 | $109,125 |
| 2023 | $3,000 | $139,125 | $30,000 | $109,125 |
| 2022 | $3,000 | $139,125 | $30,000 | $109,125 |
| 2021 | $3,000 | $139,125 | $30,000 | $109,125 |
| 2020 | $2,779 | $107,825 | $23,750 | $84,075 |
| 2019 | $2,779 | $107,825 | $23,750 | $84,075 |
| 2018 | $2,704 | $107,825 | $23,750 | $84,075 |
| 2017 | $2,682 | $107,825 | $23,750 | $84,075 |
| 2016 | $1,297 | $52,800 | $23,750 | $29,050 |
| 2015 | -- | $0 | $0 | $0 |
Agents Affiliated with this Home
-
Chris Thompson
C
Seller's Agent in 2020
Chris Thompson
Towne Creek Realty
(615) 656-1298
1 in this area
58 Total Sales
-
Richie Cordaro

Buyer's Agent in 2020
Richie Cordaro
Benchmark Realty, LLC
(615) 873-0789
1 in this area
60 Total Sales
-
Mark Cannon
M
Seller's Agent in 2016
Mark Cannon
Luxury Homes of Tennessee
(615) 482-1213
111 Total Sales
-
Natalie Grimsley

Seller Co-Listing Agent in 2016
Natalie Grimsley
Benchmark Realty, LLC
(267) 567-4543
75 Total Sales
Map
Source: Realtracs
MLS Number: 2100791
APN: 077L-L-008.00
- 2001 Barclay Ln
- 600 Tywater Crossing Blvd
- 804 Charming Ct
- 606 Tywater Crossing Blvd
- 314 Caysens Square Ln
- 410 Dabney Dr
- 1304 Mallard Dr
- 1315 Mallard Dr
- 505 Marigold Dr
- 413 Verandah Ln
- 206 Davidson Dr
- 109 Falls Church Ct
- 1101 Downs Blvd Unit 160
- 1101 Downs Blvd Unit 271
- 1101 Downs Blvd Unit K101
- 1101 Downs Blvd Unit 147
- 1101 Downs Blvd Unit 87
- 1101 Downs Blvd Unit 245
- 3186 Horton Ct
- 115 Bradford Dr
