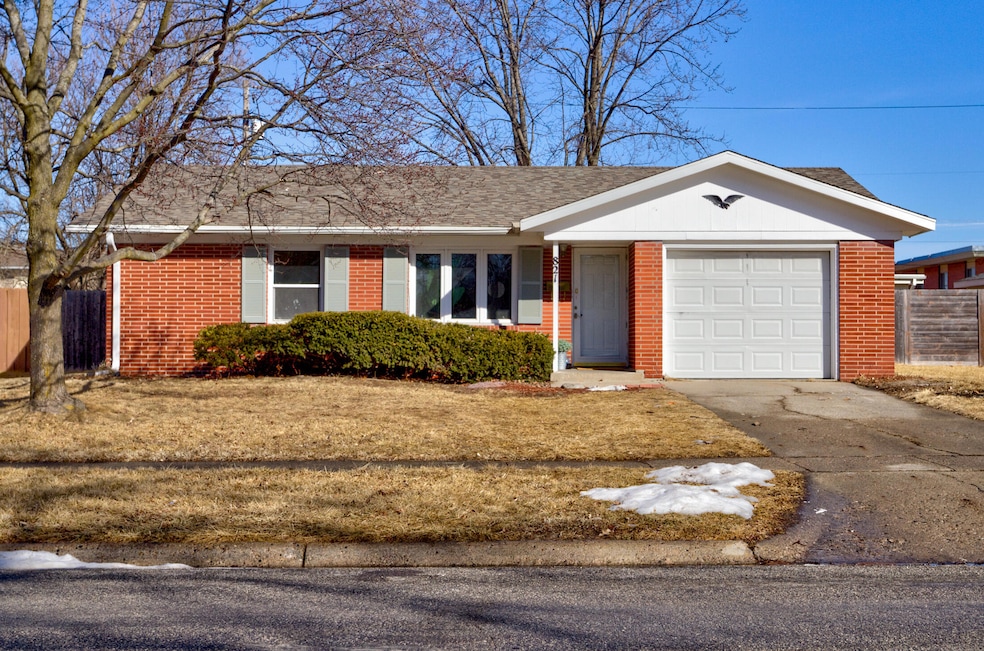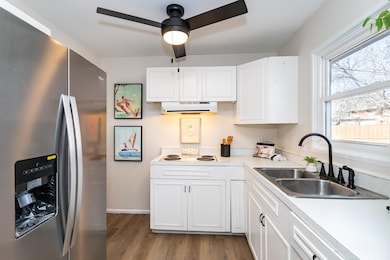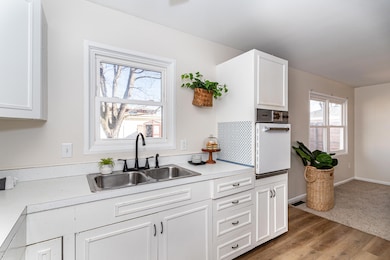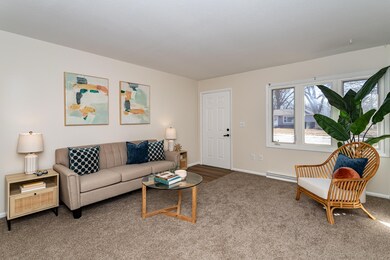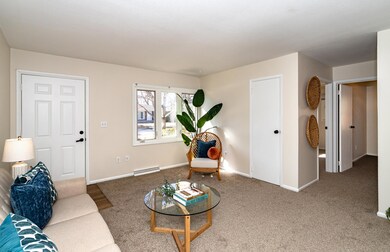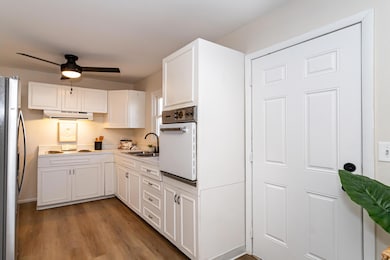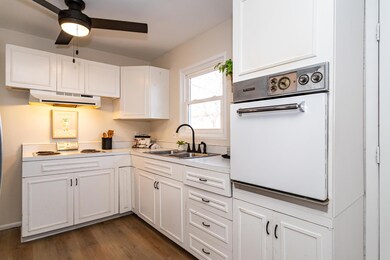
Highlights
- No HOA
- 1 Car Attached Garage
- Living Room
- Fellows Elementary School Rated A
- Patio
- Laundry Room
About This Home
As of April 2025Affordable, updated, and easy to live in, this charming brick ranch offers 1,017 sq. ft. of functional space, all on one level. Featuring three spacious bedrooms, a refreshed full bathroom, and plenty of natural light, this home is designed for comfortable, low-maintenance living. Enjoy brand-new luxury vinyl plank flooring, fresh carpet, new doors, new paint, and updated light fixtures throughout, and even more updates to count. The generous dining area flows seamlessly into the kitchen, making it a great space for entertaining. Outside, the large fenced-in backyard provides plenty of space to relax, play, or garden, plus a handy storage shed for extra convenience. The attached one-car garage adds even more storage, and the quiet street location makes this home even more appealing. With its classic brick exterior, inviting curb appeal, and budget-friendly price, this home is a fantastic find. Don't miss your chance- contact us for more details!
Last Agent to Sell the Property
RE/MAX REAL ESTATE CENTER License #S39814 Listed on: 02/25/2025

Home Details
Home Type
- Single Family
Est. Annual Taxes
- $2,056
Year Built
- Built in 1961
Lot Details
- 6,860 Sq Ft Lot
- Fenced
- Level Lot
Parking
- 1 Car Attached Garage
Home Design
- Brick Exterior Construction
- Slab Foundation
Interior Spaces
- 1,017 Sq Ft Home
- 1-Story Property
- Ceiling Fan
- Gas Fireplace
- Living Room
- Dining Room
- Range
Flooring
- Carpet
- Luxury Vinyl Plank Tile
Bedrooms and Bathrooms
- 3 Bedrooms
- 1 Full Bathroom
Laundry
- Laundry Room
- Laundry on main level
Outdoor Features
- Patio
- Outdoor Storage
- Storage Shed
Utilities
- Forced Air Heating and Cooling System
- Heating System Uses Natural Gas
- Gas Water Heater
Community Details
- No Home Owners Association
Listing and Financial Details
- Assessor Parcel Number 05-34-278-200
Ownership History
Purchase Details
Home Financials for this Owner
Home Financials are based on the most recent Mortgage that was taken out on this home.Purchase Details
Home Financials for this Owner
Home Financials are based on the most recent Mortgage that was taken out on this home.Purchase Details
Home Financials for this Owner
Home Financials are based on the most recent Mortgage that was taken out on this home.Purchase Details
Home Financials for this Owner
Home Financials are based on the most recent Mortgage that was taken out on this home.Similar Homes in Ames, IA
Home Values in the Area
Average Home Value in this Area
Purchase History
| Date | Type | Sale Price | Title Company |
|---|---|---|---|
| Warranty Deed | $202,000 | None Listed On Document | |
| Warranty Deed | $190,000 | None Listed On Document | |
| Warranty Deed | $190,000 | None Listed On Document | |
| Warranty Deed | $125,000 | None Available | |
| Warranty Deed | $110,000 | -- |
Mortgage History
| Date | Status | Loan Amount | Loan Type |
|---|---|---|---|
| Open | $161,600 | New Conventional | |
| Previous Owner | $165,557 | Construction | |
| Previous Owner | $45,447 | New Conventional | |
| Previous Owner | $106,600 | Adjustable Rate Mortgage/ARM |
Property History
| Date | Event | Price | Change | Sq Ft Price |
|---|---|---|---|---|
| 04/18/2025 04/18/25 | Sold | $202,000 | +1.0% | $199 / Sq Ft |
| 03/10/2025 03/10/25 | Pending | -- | -- | -- |
| 02/25/2025 02/25/25 | For Sale | $200,000 | +60.3% | $197 / Sq Ft |
| 12/16/2016 12/16/16 | Sold | $124,800 | -5.5% | $123 / Sq Ft |
| 10/31/2016 10/31/16 | Pending | -- | -- | -- |
| 10/19/2016 10/19/16 | For Sale | $132,000 | -- | $130 / Sq Ft |
Tax History Compared to Growth
Tax History
| Year | Tax Paid | Tax Assessment Tax Assessment Total Assessment is a certain percentage of the fair market value that is determined by local assessors to be the total taxable value of land and additions on the property. | Land | Improvement |
|---|---|---|---|---|
| 2024 | $2,056 | $144,700 | $30,600 | $114,100 |
| 2023 | $2,058 | $144,700 | $30,600 | $114,100 |
| 2022 | $2,032 | $122,300 | $30,600 | $91,700 |
| 2021 | $2,120 | $122,300 | $30,600 | $91,700 |
| 2020 | $2,090 | $120,500 | $30,100 | $90,400 |
| 2019 | $2,090 | $120,500 | $30,100 | $90,400 |
| 2018 | $2,104 | $120,500 | $30,100 | $90,400 |
| 2017 | $2,104 | $120,500 | $30,100 | $90,400 |
| 2016 | $1,856 | $114,100 | $38,800 | $75,300 |
| 2015 | $1,856 | $114,100 | $38,800 | $75,300 |
| 2014 | $1,758 | $106,600 | $36,200 | $70,400 |
Agents Affiliated with this Home
-
Traci Jennings

Seller's Agent in 2025
Traci Jennings
RE/MAX
(515) 291-8720
936 Total Sales
-
Nicole Leusink

Buyer's Agent in 2025
Nicole Leusink
CENTURY 21 SIGNATURE-Ames
(515) 509-1920
125 Total Sales
-
L
Seller's Agent in 2016
Lilith Dorr
Friedrich Iowa Realty/Somerset
-
Karlai Thornburg
K
Buyer's Agent in 2016
Karlai Thornburg
Friedrich Iowa Realty
(515) 956-1500
29 Total Sales
Map
Source: Central Iowa Board of REALTORS®
MLS Number: 66628
APN: 05-34-278-200
- 2304 Northwestern Ave
- 2001 Melrose Ave
- 1812 Clark Ave
- 2907 Northwood Dr
- 1323 Johnson St
- 2717 Duff Ave
- 1531 Harding Ave
- 1332 Truman Place
- 1636 Johnson St
- 1617 Jackson Dr
- 1405 Grand Ave
- 1561 Reagan Dr
- 1621 Carroll Ave
- 324 E 20th St
- 2211 Prairie View E
- 1212 Clark Ave
- 217 E 16th St
- 415 Paulson Dr
- 1110 Harding Ave
- 1119 Orchard Dr
