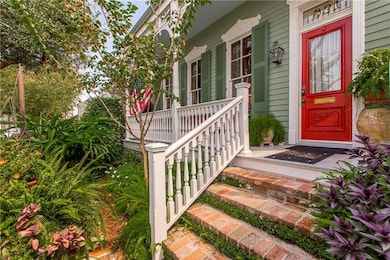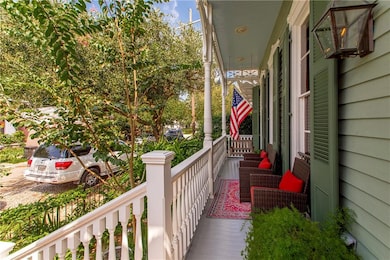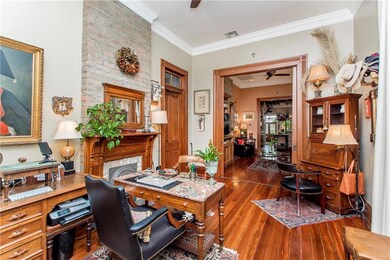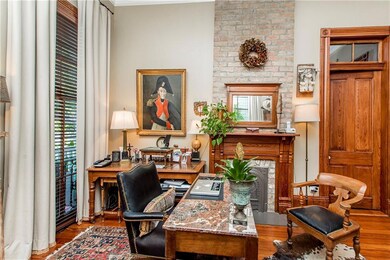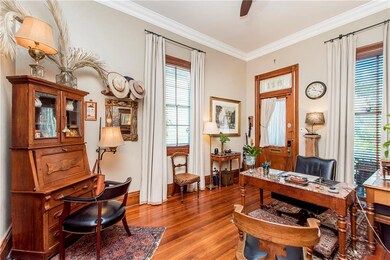
821 Upperline St New Orleans, LA 70115
West Riverside NeighborhoodHighlights
- Guest House
- Stone Countertops
- Courtyard
- Colonial Architecture
- One Cooling System Mounted To A Wall/Window
- 2-minute walk to Wisner Playground and Dog Run
About This Home
As of November 2024This charming yet exquisite, 2-bedroom, 2 1/2-bathroom home is a beautiful blend of historic character and modern updates, located in the heart of New Orleans. Built over 100 years ago, the home has been lovingly renovated to preserve its original gems while introducing contemporary comforts. Upon entering, you're greeted by soaring 12-foot ceilings and the warmth of its original wood flooring that extends throughout the home. The preserved pocket doors offer a timeless touch, reflecting the home's rich history. Natural light pours through the den with large windows, which were salvaged from Rica's, and antique brick floor adding both beauty and history to the space. The kitchen is a standout feature, with stainless steel appliances complemented by leathered granite countertops. The original beams from the house’s framing are exposed, giving the room a rustic yet polished vibe. The spacious primary bedroom is a serene retreat, with a luxurious ensuite featuring stunning Carrera marble in the bathroom. The primary bathroom also includes a glass-enclosed walk-in shower and a deep soaking tub for ultimate relaxation. Step outside into the private courtyard, where you’ll find a charming studio guest house, offering an additional 395 square feet of living space (not included in the sqft). This guest suite features its own kitchen, bathroom & living area, complete with washer and dryer hookups, making it perfect for guests or as a potential rental. With a harmonious blend of historic charm & modern elegance, this home captures the true essence of New Orleans living. Enjoy the luxury of New Orleans living & its culture, just minutes from the highly desired Magazine Street, local restaurants, boutiques & more. Just a few doors down from the family friendly Mardi Gras parade route. Sit on your front porch with family and friends as you watch the parades roll down Magazine St. *819 Upperline Street (MLS #2468766) also listed for purchase - live in one & rent out the other.
Last Agent to Sell the Property
Keller Williams Realty Services License #995707762 Listed on: 09/23/2024

Home Details
Home Type
- Single Family
Est. Annual Taxes
- $5,004
Year Built
- Built in 1885
Lot Details
- Lot Dimensions are 110x33x111x30
- Irregular Lot
- Property is in very good condition
Home Design
- Colonial Architecture
- Raised Foundation
- Shingle Roof
- Asphalt Shingled Roof
- Wood Siding
Interior Spaces
- 1,772 Sq Ft Home
- Property has 1 Level
- Ceiling Fan
Kitchen
- Oven
- Range
- Microwave
- Dishwasher
- Stone Countertops
- Disposal
Bedrooms and Bathrooms
- 2 Bedrooms
Laundry
- Dryer
- Washer
Utilities
- One Cooling System Mounted To A Wall/Window
- Heating Available
Additional Features
- Courtyard
- Guest House
- City Lot
Community Details
- Not A Subdivision
Listing and Financial Details
- Tax Lot 9
Ownership History
Purchase Details
Similar Homes in New Orleans, LA
Home Values in the Area
Average Home Value in this Area
Purchase History
| Date | Type | Sale Price | Title Company |
|---|---|---|---|
| Sheriffs Deed | $171,000 | -- |
Mortgage History
| Date | Status | Loan Amount | Loan Type |
|---|---|---|---|
| Open | $466,400 | FHA |
Property History
| Date | Event | Price | Change | Sq Ft Price |
|---|---|---|---|---|
| 11/22/2024 11/22/24 | Sold | -- | -- | -- |
| 10/15/2024 10/15/24 | Pending | -- | -- | -- |
| 10/10/2024 10/10/24 | For Sale | $849,000 | 0.0% | $479 / Sq Ft |
| 09/30/2024 09/30/24 | Pending | -- | -- | -- |
| 09/23/2024 09/23/24 | For Sale | $849,000 | -- | $479 / Sq Ft |
Tax History Compared to Growth
Tax History
| Year | Tax Paid | Tax Assessment Tax Assessment Total Assessment is a certain percentage of the fair market value that is determined by local assessors to be the total taxable value of land and additions on the property. | Land | Improvement |
|---|---|---|---|---|
| 2025 | $5,004 | $44,760 | $15,770 | $28,990 |
| 2024 | $5,079 | $44,760 | $15,770 | $28,990 |
| 2023 | $4,403 | $39,640 | $8,760 | $30,880 |
| 2022 | $4,403 | $38,100 | $8,760 | $29,340 |
| 2021 | $4,724 | $39,640 | $8,760 | $30,880 |
| 2020 | $4,914 | $33,800 | $8,760 | $25,040 |
| 2019 | $5,107 | $33,800 | $8,760 | $25,040 |
| 2018 | $5,208 | $33,800 | $8,760 | $25,040 |
| 2017 | $4,973 | $33,800 | $8,760 | $25,040 |
| 2016 | $4,824 | $31,780 | $10,150 | $21,630 |
| 2015 | $4,725 | $31,780 | $10,150 | $21,630 |
| 2014 | -- | $31,780 | $10,150 | $21,630 |
| 2013 | -- | $31,780 | $10,150 | $21,630 |
Agents Affiliated with this Home
-
Jimmy Muller
J
Seller's Agent in 2024
Jimmy Muller
Keller Williams Realty Services
(985) 373-0829
2 in this area
3 Total Sales
-
Shaun Talbot

Buyer's Agent in 2024
Shaun Talbot
Talbot Realty Group
(504) 975-9763
1 in this area
154 Total Sales
Map
Source: ROAM MLS
MLS Number: 2468786
APN: 6-14-1-236-09

