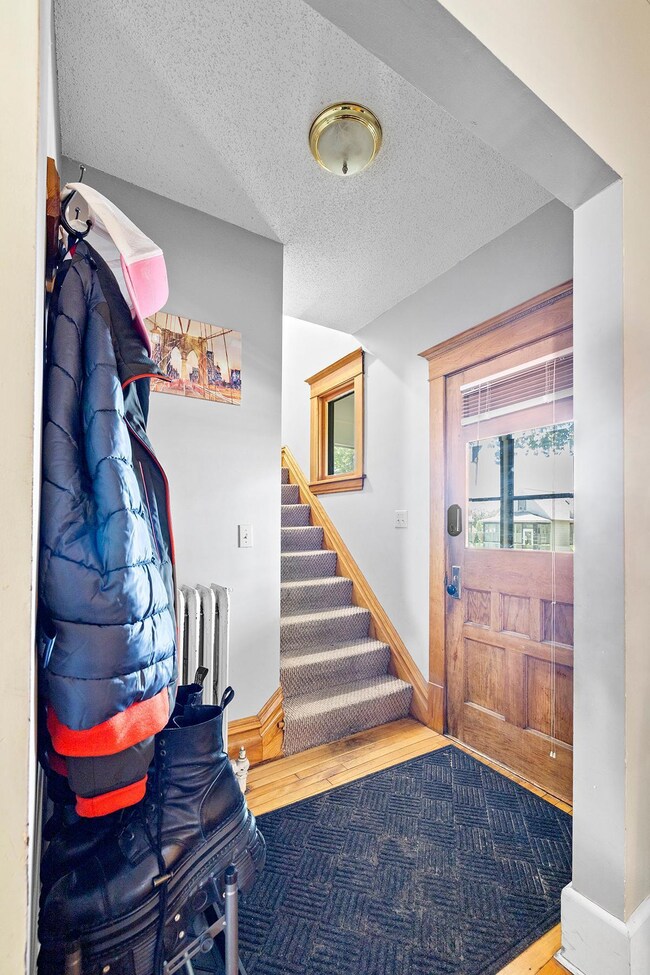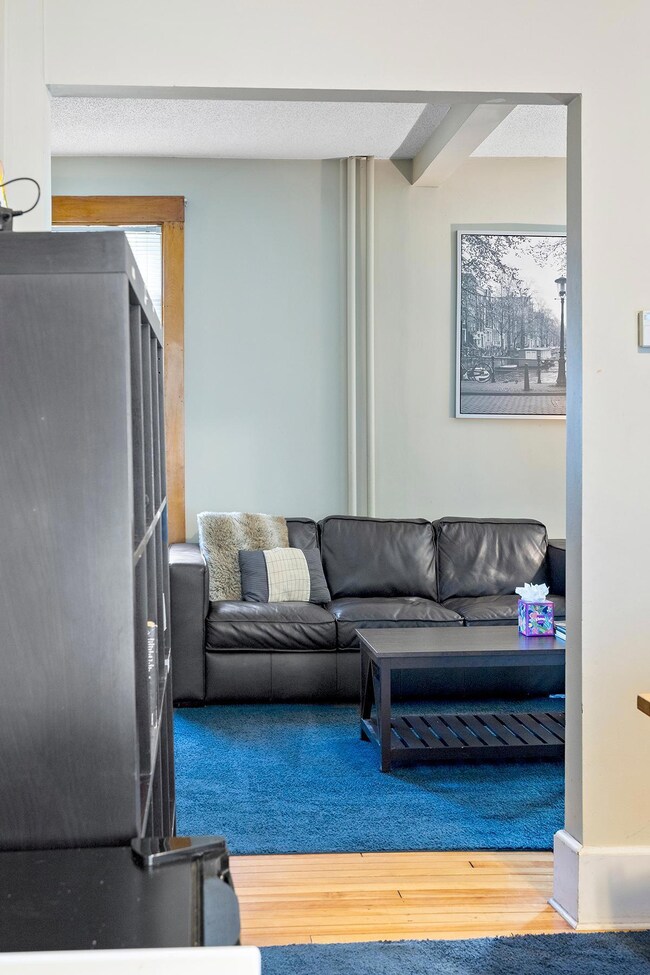
821 Watson Ave Saint Paul, MN 55102
West Seventh Neighborhood
5
Beds
3
Baths
2,100
Sq Ft
4,792
Sq Ft Lot
Highlights
- No HOA
- Porch
- Baseboard Heating
- Highland Park Senior High Rated A
- Living Room
- Family Room
About This Home
As of December 2024Classic four square located in the west 7th neighborhood close to restaurants, bakeries, coffee and much more! The home features hardwood floors, 3 bathrooms, main floor family room, large living spaces, 3rd floor primary bedroom suite, new roof 2024! Main floor family room could work as a bedroom.
Home Details
Home Type
- Single Family
Est. Annual Taxes
- $3,318
Year Built
- Built in 1904
Lot Details
- 4,792 Sq Ft Lot
- Lot Dimensions are 40x120
Parking
- 1 Car Garage
Interior Spaces
- 2,100 Sq Ft Home
- 2-Story Property
- Family Room
- Living Room
- Basement Fills Entire Space Under The House
Kitchen
- Range
- Microwave
- Dishwasher
Bedrooms and Bathrooms
- 5 Bedrooms
Outdoor Features
- Porch
Utilities
- Baseboard Heating
- Hot Water Heating System
Community Details
- No Home Owners Association
Listing and Financial Details
- Assessor Parcel Number 112823420149
Ownership History
Date
Name
Owned For
Owner Type
Purchase Details
Listed on
Sep 6, 2024
Closed on
Dec 30, 2024
Sold by
Jpe Properties Llc
Bought by
Miller Matthew
Seller's Agent
John Lynden
Lynden Realty, Ltd.
Buyer's Agent
John Lynden
Lynden Realty, Ltd.
List Price
$299,900
Sold Price
$288,915
Premium/Discount to List
-$10,985
-3.66%
Views
254
Home Financials for this Owner
Home Financials are based on the most recent Mortgage that was taken out on this home.
Avg. Annual Appreciation
101.38%
Original Mortgage
$274,469
Outstanding Balance
$273,768
Interest Rate
6.84%
Mortgage Type
New Conventional
Estimated Equity
$153,814
Purchase Details
Closed on
Aug 18, 2022
Sold by
Edrington William C and Edrington Donald A
Bought by
Jpe Properties Llc
Home Financials for this Owner
Home Financials are based on the most recent Mortgage that was taken out on this home.
Original Mortgage
$3,540,446
Interest Rate
5.51%
Mortgage Type
New Conventional
Purchase Details
Closed on
Dec 22, 2017
Sold by
Edrington William C and Edrington Christoher
Bought by
Edrington William C and Edrington Donald
Home Financials for this Owner
Home Financials are based on the most recent Mortgage that was taken out on this home.
Original Mortgage
$195,450
Interest Rate
3.95%
Purchase Details
Closed on
Dec 30, 2003
Sold by
T H Parker Inc
Bought by
Edrington Christopher and Edrington Donald
Purchase Details
Closed on
Sep 19, 2003
Sold by
Mortgage Electronic Registration System
Bought by
Th Parker Inc
Purchase Details
Closed on
Jun 10, 1996
Sold by
Stiles Kelli J
Bought by
Marx Hunter B
Similar Homes in Saint Paul, MN
Create a Home Valuation Report for This Property
The Home Valuation Report is an in-depth analysis detailing your home's value as well as a comparison with similar homes in the area
Home Values in the Area
Average Home Value in this Area
Purchase History
| Date | Type | Sale Price | Title Company |
|---|---|---|---|
| Warranty Deed | $288,914 | Watermark Title | |
| Warranty Deed | $288,914 | Watermark Title | |
| Quit Claim Deed | $500 | Johnson La W Office Pllc | |
| Warranty Deed | $515 | Partners Title Llc | |
| Warranty Deed | $220,000 | -- | |
| Warranty Deed | $123,000 | -- | |
| Warranty Deed | $87,000 | -- |
Source: Public Records
Mortgage History
| Date | Status | Loan Amount | Loan Type |
|---|---|---|---|
| Open | $274,469 | New Conventional | |
| Closed | $274,469 | New Conventional | |
| Previous Owner | $3,540,446 | New Conventional | |
| Previous Owner | $195,450 | No Value Available |
Source: Public Records
Property History
| Date | Event | Price | Change | Sq Ft Price |
|---|---|---|---|---|
| 07/22/2025 07/22/25 | For Sale | $399,900 | 0.0% | $149 / Sq Ft |
| 07/01/2025 07/01/25 | Off Market | $399,900 | -- | -- |
| 06/23/2025 06/23/25 | Price Changed | $399,900 | -11.1% | $149 / Sq Ft |
| 04/18/2025 04/18/25 | For Sale | $450,000 | +55.8% | $167 / Sq Ft |
| 12/30/2024 12/30/24 | Sold | $288,915 | -3.7% | $138 / Sq Ft |
| 12/01/2024 12/01/24 | Pending | -- | -- | -- |
| 09/08/2024 09/08/24 | For Sale | $299,900 | -- | $143 / Sq Ft |
Source: NorthstarMLS
Tax History Compared to Growth
Tax History
| Year | Tax Paid | Tax Assessment Tax Assessment Total Assessment is a certain percentage of the fair market value that is determined by local assessors to be the total taxable value of land and additions on the property. | Land | Improvement |
|---|---|---|---|---|
| 2023 | $3,652 | $231,400 | $40,000 | $191,400 |
| 2022 | $2,974 | $205,900 | $40,000 | $165,900 |
| 2021 | $2,826 | $180,700 | $40,000 | $140,700 |
| 2020 | $2,958 | $177,900 | $30,000 | $147,900 |
| 2019 | $2,762 | $163,600 | $30,000 | $133,600 |
| 2018 | $2,058 | $150,800 | $30,000 | $120,800 |
| 2017 | $1,976 | $120,900 | $30,000 | $90,900 |
| 2016 | $2,220 | $0 | $0 | $0 |
| 2015 | $2,150 | $120,100 | $20,400 | $99,700 |
| 2014 | $2,674 | $0 | $0 | $0 |
Source: Public Records
Agents Affiliated with this Home
-
John Lynden

Seller's Agent in 2025
John Lynden
Lynden Realty, Ltd.
(651) 246-5646
15 in this area
159 Total Sales
Map
Source: NorthstarMLS
MLS Number: 6598136
APN: 11-28-23-42-0149
Nearby Homes
- 1271 - 1273 7th St W
- 1291 7th St W
- 587 Bay St
- 718 Watson Ave
- 732 Randolph Ave
- 697 Tuscarora Ave
- 690 Mercer St
- 956 Juno Ave
- 716 Stewart Ave
- 402 Clifton St
- 955 Otto Ave
- 386 Arbor St
- 1032 Scheffer Ave
- 576 Lexington Pkwy S
- 1579 W Race St
- 1071 Otto Ave
- 1070 Jefferson Ave
- 1125 James Ave
- 25 Benhill Rd
- 760 Linwood Ave






