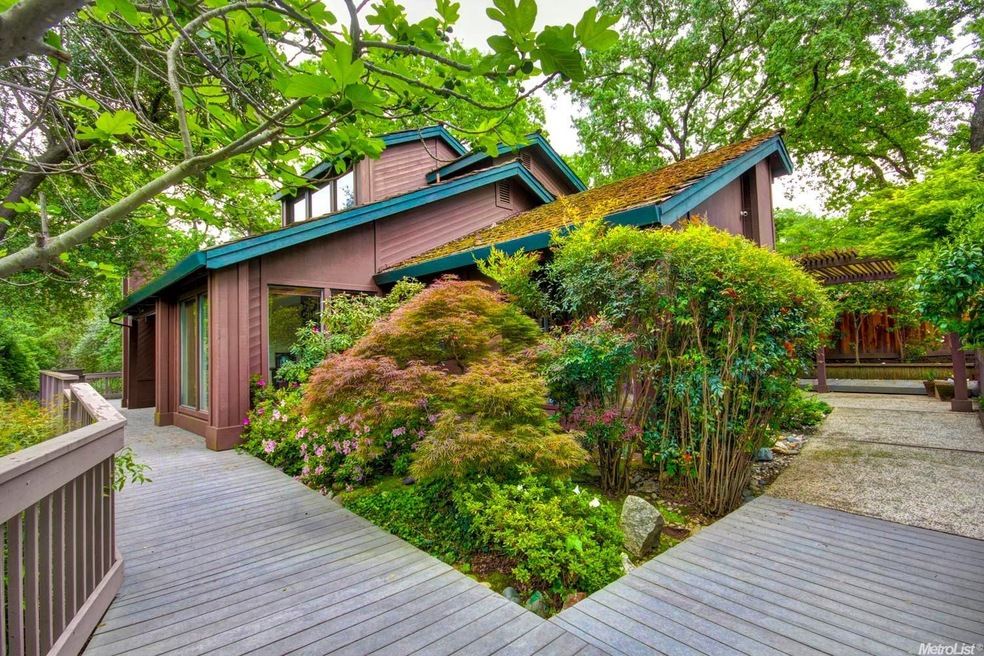
$800,000
- 4 Beds
- 3 Baths
- 2,486 Sq Ft
- 4301 Greenvale Rd
- Fair Oaks, CA
First time on the market in 36 years! This spacious and versatile Fair Oaks property is ready for a new owner. Fixer needs someone with vision to help bring it back to its orignal glory. With 4-5 bedrooms and 3 full baths, this home offers flexible living arrangements perfect for multi-generational living, remote work setups, or growing households. The kitchen features modern finishes, ample
Gary Meek eXp Realty of California Inc
