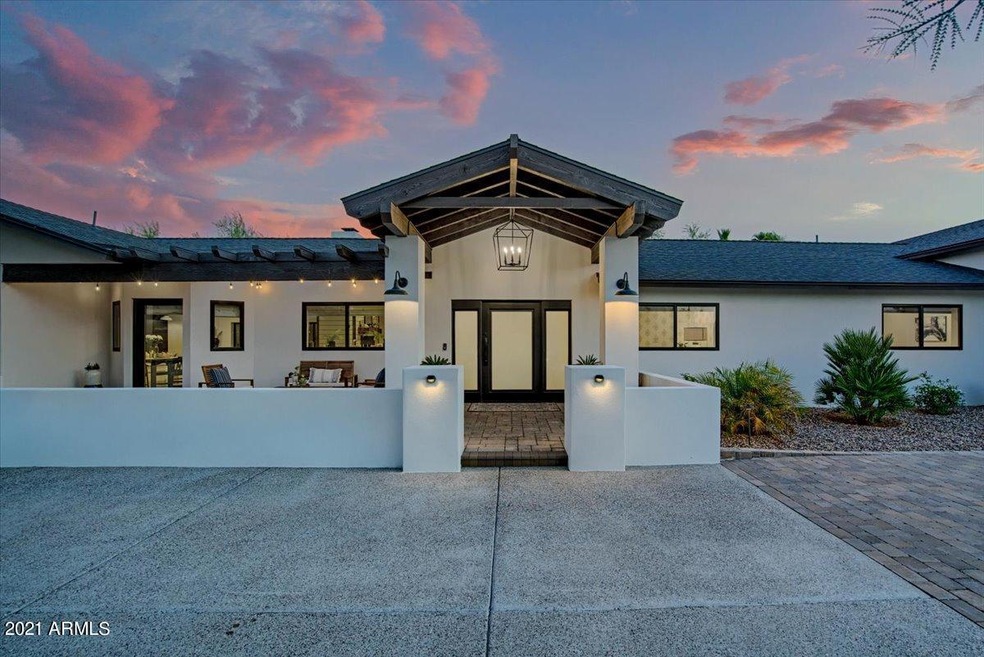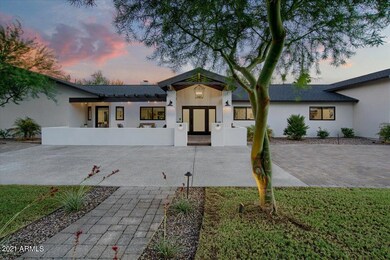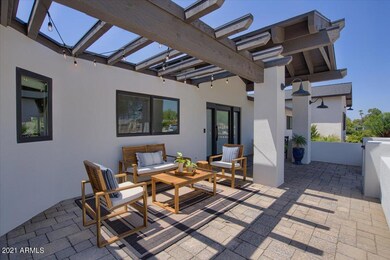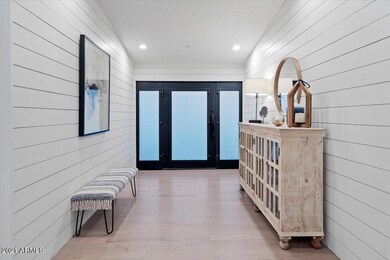
8213 E Sharon Dr Scottsdale, AZ 85260
Estimated Value: $3,002,000 - $3,627,000
Highlights
- Private Pool
- RV Gated
- Family Room with Fireplace
- Sonoran Sky Elementary School Rated A
- Two Primary Bathrooms
- Vaulted Ceiling
About This Home
As of August 2021Arrive & prepare to fall in love with this stunning home! Step into this bright, open floor plan to immediately gaze out the wall of windows overlooking the backyard. The 12' ceilings, refinished hardwood floors, two large living spaces, & 2-way fireplace will impress every guest. Recently remodeled in 2021, the chef's kitchen is a host's dream with new ss appliances, shaker cabinets, quartz tops on the massive island & hand-cut, opal glazed tile backsplash. Enjoy the newly built wet bar in the sitting room overlooking the backyard. An entertainers dream is taken to another level in this Camelback Inn-like property featuring an expansive patio w/ vaulted ceiling for dining, fireplace, BBQ area complete w/ a smoker & stunning landscape all leading to the newly finished pool & ramada. With over 5,000 SF of living space, 5 beds & 5 baths, on .82 of an acre, this estate offers a space for everyone! The primary suite is breathtaking with soaring 12' ceilings finished with tongue & groove millwork & raw timber beams. The designer touches continue in the spa-like bathroom with quartz counters, concrete stone floors & a stand-alone tub. Located just minutes from the exclusive Scottsdale Airpark, this property will place you in the middle of our Valley's best golf, dining & shopping while offering a private sanctuary to call home. Call today to schedule your private showing!
Home Details
Home Type
- Single Family
Est. Annual Taxes
- $4,704
Year Built
- Built in 2019
Lot Details
- 0.82 Acre Lot
- Desert faces the front and back of the property
- Block Wall Fence
- Artificial Turf
- Front and Back Yard Sprinklers
- Sprinklers on Timer
- Private Yard
- Grass Covered Lot
Parking
- 4 Car Direct Access Garage
- 8 Open Parking Spaces
- Side or Rear Entrance to Parking
- Garage Door Opener
- Circular Driveway
- RV Gated
Home Design
- Wood Frame Construction
- Composition Roof
- Block Exterior
- Stucco
Interior Spaces
- 5,052 Sq Ft Home
- 1-Story Property
- Wet Bar
- Vaulted Ceiling
- Ceiling Fan
- Two Way Fireplace
- Gas Fireplace
- Double Pane Windows
- Family Room with Fireplace
- 2 Fireplaces
- Living Room with Fireplace
Kitchen
- Kitchen Updated in 2021
- Eat-In Kitchen
- Breakfast Bar
- Gas Cooktop
- Built-In Microwave
- Kitchen Island
- Granite Countertops
Flooring
- Wood
- Stone
- Tile
Bedrooms and Bathrooms
- 5 Bedrooms
- Remodeled Bathroom
- Two Primary Bathrooms
- Primary Bathroom is a Full Bathroom
- 5 Bathrooms
- Dual Vanity Sinks in Primary Bathroom
- Bathtub With Separate Shower Stall
Home Security
- Security System Owned
- Fire Sprinkler System
Pool
- Private Pool
- Pool Pump
Outdoor Features
- Covered patio or porch
- Outdoor Fireplace
- Gazebo
- Outdoor Storage
- Built-In Barbecue
- Playground
Schools
- Sonoran Sky Elementary School - Scottsdale
- Desert Shadows Middle School - Scottsdale
- Horizon High School
Utilities
- Refrigerated Cooling System
- Heating Available
- Water Softener
- High Speed Internet
- Cable TV Available
Additional Features
- No Interior Steps
- Property is near a bus stop
Listing and Financial Details
- Tax Lot 49
- Assessor Parcel Number 175-02-092
Community Details
Overview
- No Home Owners Association
- Association fees include no fees
- Desert Wind Subdivision
Recreation
- Bike Trail
Ownership History
Purchase Details
Home Financials for this Owner
Home Financials are based on the most recent Mortgage that was taken out on this home.Purchase Details
Home Financials for this Owner
Home Financials are based on the most recent Mortgage that was taken out on this home.Purchase Details
Home Financials for this Owner
Home Financials are based on the most recent Mortgage that was taken out on this home.Purchase Details
Similar Homes in Scottsdale, AZ
Home Values in the Area
Average Home Value in this Area
Purchase History
| Date | Buyer | Sale Price | Title Company |
|---|---|---|---|
| Skinner Joshuah F | $3,125,000 | Lawyers Title Of Arizona Inc | |
| Cullotta Anthony | $1,775,000 | Lawyers Title Of Arizona Inc | |
| Bancroft Robert J | -- | Security Title Agency Inc | |
| Bancroft Robert J | $780,000 | Security Title Agency Inc | |
| Colby David H | $360,000 | -- |
Mortgage History
| Date | Status | Borrower | Loan Amount |
|---|---|---|---|
| Previous Owner | Cullotta Kristine | $1,165,000 | |
| Previous Owner | Cullotta Anthony | $1,242,500 | |
| Previous Owner | Bancroft Robert J | $608,800 | |
| Previous Owner | Colby David H | $235,000 | |
| Previous Owner | Colby David H | $250,000 | |
| Previous Owner | Colby David H | $200,000 | |
| Previous Owner | Colby David H | $50,000 |
Property History
| Date | Event | Price | Change | Sq Ft Price |
|---|---|---|---|---|
| 08/31/2021 08/31/21 | Sold | $3,125,000 | 0.0% | $619 / Sq Ft |
| 08/16/2021 08/16/21 | Pending | -- | -- | -- |
| 08/12/2021 08/12/21 | For Sale | $3,125,000 | +76.1% | $619 / Sq Ft |
| 04/15/2020 04/15/20 | Sold | $1,775,000 | -5.1% | $351 / Sq Ft |
| 01/09/2020 01/09/20 | For Sale | $1,871,300 | +139.9% | $370 / Sq Ft |
| 11/17/2017 11/17/17 | Sold | $780,000 | -10.3% | $286 / Sq Ft |
| 10/07/2017 10/07/17 | Pending | -- | -- | -- |
| 10/02/2017 10/02/17 | For Sale | $869,850 | -- | $319 / Sq Ft |
Tax History Compared to Growth
Tax History
| Year | Tax Paid | Tax Assessment Tax Assessment Total Assessment is a certain percentage of the fair market value that is determined by local assessors to be the total taxable value of land and additions on the property. | Land | Improvement |
|---|---|---|---|---|
| 2025 | $10,014 | $113,014 | -- | -- |
| 2024 | $9,910 | $107,632 | -- | -- |
| 2023 | $9,910 | $190,770 | $38,150 | $152,620 |
| 2022 | $9,767 | $145,710 | $29,140 | $116,570 |
| 2021 | $9,344 | $135,320 | $27,060 | $108,260 |
| 2020 | $4,704 | $57,860 | $11,570 | $46,290 |
| 2019 | $4,741 | $55,260 | $11,050 | $44,210 |
| 2018 | $4,596 | $52,650 | $10,530 | $42,120 |
| 2017 | $4,367 | $51,750 | $10,350 | $41,400 |
| 2016 | $4,313 | $49,810 | $9,960 | $39,850 |
| 2015 | $4,082 | $47,830 | $9,560 | $38,270 |
Agents Affiliated with this Home
-
Allison Mikes

Seller's Agent in 2021
Allison Mikes
Compass
(602) 791-3481
108 Total Sales
-
Kathleen Ticknor
K
Buyer's Agent in 2021
Kathleen Ticknor
Jason Mitchell Real Estate
(623) 340-2677
79 Total Sales
-
Brian North

Seller's Agent in 2020
Brian North
Compass
(480) 250-6687
144 Total Sales
-
Robin Orscheln

Seller Co-Listing Agent in 2020
Robin Orscheln
Compass
(602) 380-8735
204 Total Sales
-
Beth Rider

Seller's Agent in 2017
Beth Rider
Keller Williams Arizona Realty
(480) 666-0501
1,661 Total Sales
-
Tony Mastricola

Buyer's Agent in 2017
Tony Mastricola
Jason Mitchell Real Estate
(602) 750-6195
92 Total Sales
Map
Source: Arizona Regional Multiple Listing Service (ARMLS)
MLS Number: 6278529
APN: 175-02-092
- 8226 E Davenport Dr
- 8220 E Sharon Dr
- 13670 N 85th Place
- 8515 E Sutton Dr
- 8575 E Sharon Dr
- 7860 E Davenport Dr
- 14201 N Hayden Rd Unit B4
- 14201 N Hayden Rd Unit 2
- 13402 N 79th St
- 12820 N 83rd Place
- 7801 E Davenport Dr
- 12646 N 80th Place
- 13238 N 78th St
- 7901 E Sweetwater Ave
- 7715 E Thunderbird Rd Unit 76
- 7834 E Sweetwater Ave
- 8644 E Sweetwater Ave
- 8350 E Raintree Dr Unit 210
- 7750 E Gelding Dr
- 14269 N 87th St Unit 205
- 8213 E Sharon Dr
- 13611 N 82nd St
- 8219 E Sharon Dr
- 13449 N 82nd St
- 8214 E Sharon Dr
- 8220 E Davenport Dr
- 8208 E Sharon Dr
- 8225 E Sharon Dr
- 13439 N 82nd St
- 13430 N 82nd Place
- 8226 E Sharon Dr
- 8032 E Sharon Dr
- 13450 N 82nd St
- 13600 N 82nd St
- 13803 N 82nd St
- 13804 N 83rd St
- 13440 N 82nd St
- 8231 E Sharon Dr
- 8225 E Davenport Dr
- 8214 E Voltaire Ave






