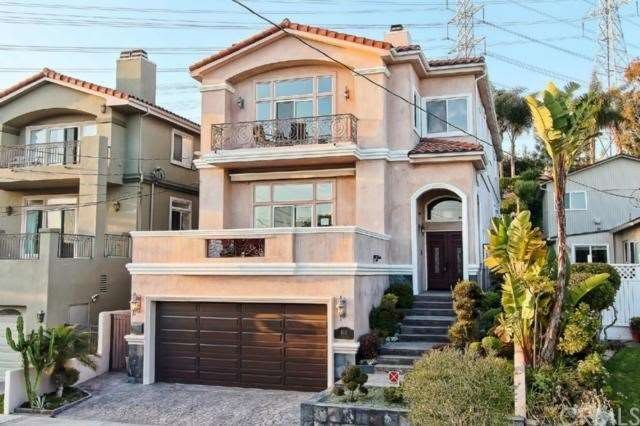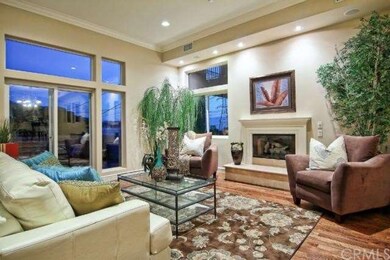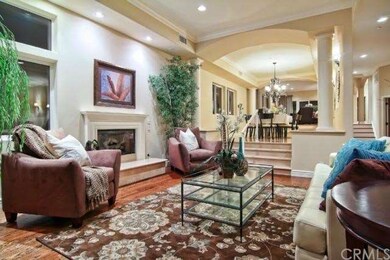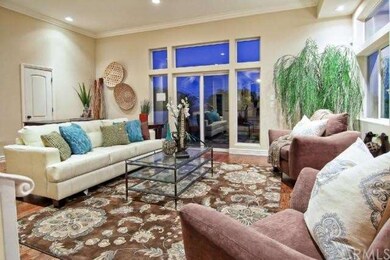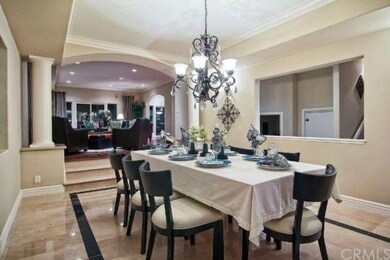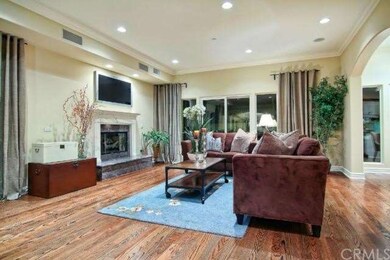
822 N Maria Ave Redondo Beach, CA 90277
Estimated Value: $3,442,000 - $4,115,000
Highlights
- Ocean View
- Spa
- Custom Home
- Beryl Heights Elementary School Rated A+
- Primary Bedroom Suite
- Open Floorplan
About This Home
As of July 2012CALL YOUR FUSSIEST BUYERS! Beautiful home features over 4000 sq ft of designer-perfect living space and is located on the Redondo/Hermosa border. High quality finishes throughout. Shows like new! Beautiful marble and hardwood floors throughout the main living areas, dining room and kitchen. Gourmet kitchen includes custom cabinetry, large island with breakfast bar, granite counters, glass tile backsplash, Subzero frig and freezer, Thermador downdraft cooktop, wine refrigerator, double oven and casual dining area. "Great room" design combines the spacious family room, kitchen and formal dining room. Bright spacious living area opens up to a large west-facing balcony that is perfect for al fresco dining. Incredible master suite offers breathtaking ocean and coastline views, fireplace, his and hers closets and an attached room that could be used for multiple purposes. Jack and Jill bedrooms with a full bath plus another bedroom suite and laundry room complete the upper level. 3-stop elevator is a nice convenience. The HUGE 4+ car garage is a hard to find feature and is perfect for the car enthusiast. Professionally landscaped rear yard is terraced and offers multiple patios and lawn areas for relaxing and entertaining. Video intercom & security system too!
Home Details
Home Type
- Single Family
Est. Annual Taxes
- $20,159
Year Built
- Built in 1999
Lot Details
- 7,077 Sq Ft Lot
- West Facing Home
- Fenced
- Stucco Fence
- Landscaped
- Front and Back Yard Sprinklers
- Private Yard
- Lawn
- Back and Front Yard
Parking
- 4 Car Direct Access Garage
- Parking Available
- Front Facing Garage
- Garage Door Opener
- Up Slope from Street
- Driveway
Property Views
- Ocean
- Coastline
- Panoramic
Home Design
- Custom Home
- Contemporary Architecture
- Turnkey
- Tile Roof
- Stucco
Interior Spaces
- 4,051 Sq Ft Home
- Elevator
- Open Floorplan
- Wired For Sound
- Wired For Data
- Two Story Ceilings
- Recessed Lighting
- Raised Hearth
- Gas Fireplace
- Sliding Doors
- Formal Entry
- Family Room with Fireplace
- Great Room
- Living Room with Fireplace
- Living Room Balcony
- Dining Room
- Home Office
Kitchen
- Eat-In Kitchen
- Breakfast Bar
- Double Oven
- Gas Oven or Range
- Electric Cooktop
- Microwave
- Water Line To Refrigerator
- Dishwasher
- Granite Countertops
- Disposal
Flooring
- Wood
- Carpet
- Stone
Bedrooms and Bathrooms
- 4 Bedrooms
- Fireplace in Primary Bedroom
- All Upper Level Bedrooms
- Primary Bedroom Suite
- Walk-In Closet
- Dressing Area
- Jack-and-Jill Bathroom
- Spa Bath
Laundry
- Laundry Room
- Laundry on upper level
Home Security
- Home Security System
- Security Lights
- Intercom
- Carbon Monoxide Detectors
- Fire and Smoke Detector
Outdoor Features
- Spa
- Tile Patio or Porch
- Exterior Lighting
Utilities
- Forced Air Heating and Cooling System
- 220 Volts in Kitchen
- Gas Water Heater
- Sewer Paid
Community Details
- No Home Owners Association
Listing and Financial Details
- Tax Lot 3
- Tax Tract Number 12345
- Assessor Parcel Number 7502006026
Ownership History
Purchase Details
Purchase Details
Home Financials for this Owner
Home Financials are based on the most recent Mortgage that was taken out on this home.Purchase Details
Home Financials for this Owner
Home Financials are based on the most recent Mortgage that was taken out on this home.Purchase Details
Home Financials for this Owner
Home Financials are based on the most recent Mortgage that was taken out on this home.Purchase Details
Home Financials for this Owner
Home Financials are based on the most recent Mortgage that was taken out on this home.Similar Homes in the area
Home Values in the Area
Average Home Value in this Area
Purchase History
| Date | Buyer | Sale Price | Title Company |
|---|---|---|---|
| Khalil Sherif | -- | None Available | |
| Hanna Sohair N | $1,437,000 | Fidelity National Title | |
| Big City Enterprises Llc | $1,080,000 | None Available | |
| Steverson Richard R | $950,000 | Lawyers Title Company | |
| Agarwal Vina | $929,000 | Lawyers Title Company |
Mortgage History
| Date | Status | Borrower | Loan Amount |
|---|---|---|---|
| Previous Owner | Big City Enterprises Llc | $1,295,000 | |
| Previous Owner | Stevenson Richard R | $300,000 | |
| Previous Owner | Steverson Richard R | $1,400,000 | |
| Previous Owner | Steverson Richard R | $1,350,000 | |
| Previous Owner | Steverson Richard R | $299,950 | |
| Previous Owner | Steverson Richard R | $1,050,000 | |
| Previous Owner | Steverson Richard R | $278,150 | |
| Previous Owner | Steverson Richard R | $1,000,000 | |
| Previous Owner | Tanaka Susumu | $345,000 | |
| Previous Owner | Steverson Richard R | $712,500 | |
| Previous Owner | Agarwal Vina | $696,750 | |
| Closed | Steverson Richard R | $100,000 |
Property History
| Date | Event | Price | Change | Sq Ft Price |
|---|---|---|---|---|
| 07/06/2012 07/06/12 | Sold | $1,437,000 | -2.7% | $355 / Sq Ft |
| 06/07/2012 06/07/12 | Pending | -- | -- | -- |
| 05/21/2012 05/21/12 | For Sale | $1,477,000 | -- | $365 / Sq Ft |
Tax History Compared to Growth
Tax History
| Year | Tax Paid | Tax Assessment Tax Assessment Total Assessment is a certain percentage of the fair market value that is determined by local assessors to be the total taxable value of land and additions on the property. | Land | Improvement |
|---|---|---|---|---|
| 2024 | $20,159 | $1,744,514 | $1,225,388 | $519,126 |
| 2023 | $19,788 | $1,710,309 | $1,201,361 | $508,948 |
| 2022 | $19,480 | $1,676,774 | $1,177,805 | $498,969 |
| 2021 | $19,031 | $1,643,897 | $1,154,711 | $489,186 |
| 2019 | $18,619 | $1,595,139 | $1,120,462 | $474,677 |
| 2018 | $18,126 | $1,563,863 | $1,098,493 | $465,370 |
| 2016 | $17,536 | $1,503,138 | $1,055,838 | $447,300 |
| 2015 | $17,215 | $1,480,561 | $1,039,979 | $440,582 |
| 2014 | $16,967 | $1,451,560 | $1,019,608 | $431,952 |
Agents Affiliated with this Home
-
Gary Krill

Seller's Agent in 2012
Gary Krill
Compass
(310) 994-3922
147 Total Sales
-
Jairo Erazo
J
Buyer's Agent in 2012
Jairo Erazo
Pacific Properties Realty Group
(310) 746-5400
14 Total Sales
Map
Source: California Regional Multiple Listing Service (CRMLS)
MLS Number: S12064148
APN: 7502-006-026
- 417 Anita St Unit B
- 804 N Juanita Ave Unit B
- 723 N Lucia Ave Unit A
- 718 N Juanita Ave Unit B
- 1210 1st Place
- 1103 2nd St
- 1616 Lomax Ln
- 619 Beryl St
- 1112 Beryl St Unit 15
- 705 2nd St
- 1002 5th St
- 614 N Paulina Ave
- 602 N Juanita Ave Unit B
- 602 N Juanita Ave Unit A
- 715 3rd St
- 456 Ocean View Ave
- 0 N Paulina Ave Unit PW25120128
- 1223 Beryl St
- 726 5th St
- 710 5th St
- 822 N Maria Ave
- 820 N Maria Ave
- 824 N Maria Ave
- 818 N Maria Ave
- 816 N Maria Ave
- 814 N Maria Ave
- 819 N Paulina Ave
- 812 N Maria Ave
- 823 N Maria Ave
- 821 N Maria Ave
- 817 N Paulina Ave
- 819 N Maria Ave
- 825 N Maria Ave
- 817 N Maria Ave
- 827 N Maria Ave
- 810 N Maria Ave
- 815 N Maria Ave
- 829 N Maria Ave
- 815 N Paulina Ave
- 813 N Maria Ave
