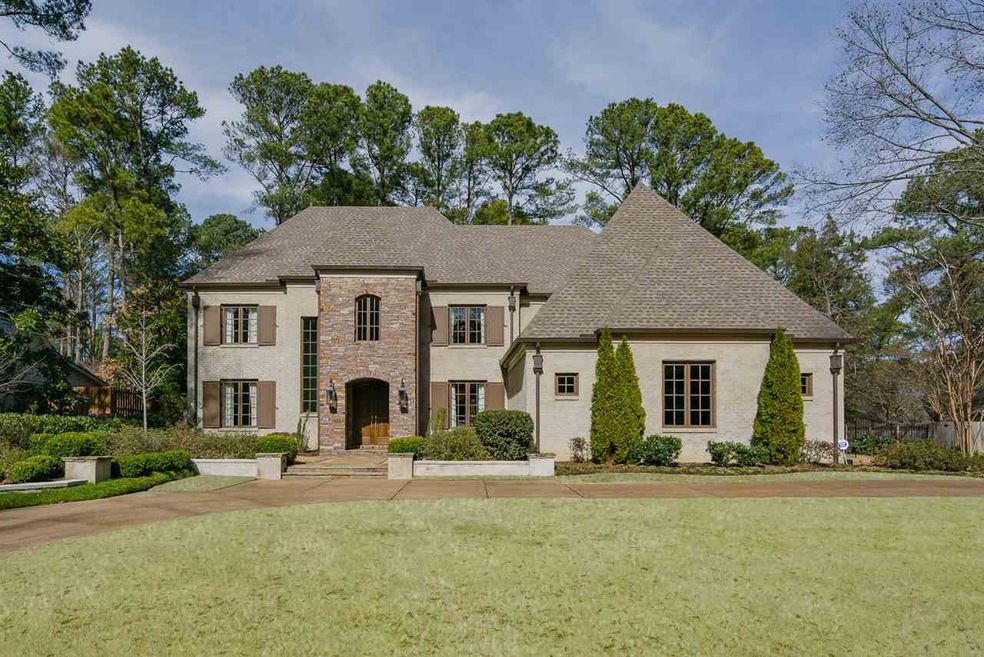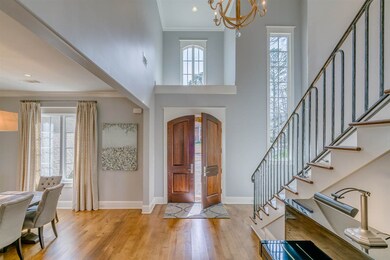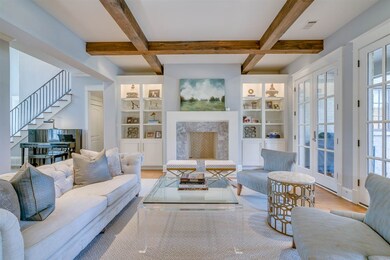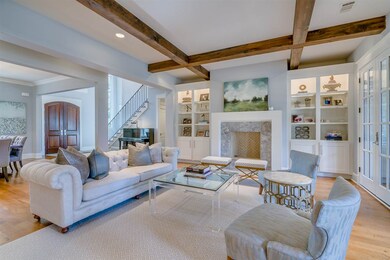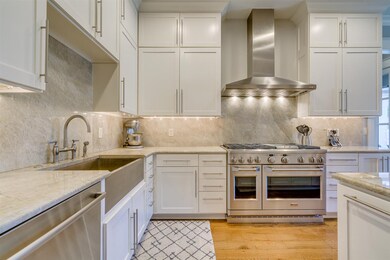
8220 Blair Ln Germantown, TN 38139
Estimated Value: $943,000 - $1,498,000
Highlights
- Heated In Ground Pool
- Updated Kitchen
- Clubhouse
- Farmington Elementary School Rated A
- Landscaped Professionally
- Fireplace in Hearth Room
About This Home
As of May 2019Spectacular Custom blt in 2011! Circular Drive & Solid Mahogany French Drs approach this Chic' & Modern hm! 2 Sty Foyer-neutral grays & crisp white trim,12' window & rich HW! Fab LR w Stained Grid ceiling,handsome FP & blt ins, Elegant DR, Stunning Sparkling White Kit w Craftsman cab, huge Island w pendant lanterns, sleek Italian Granite counters & backsplash,GE Monogram top of line Appl. Dramatic Keeping rm/Den w vaulted & beamed ceilings & windows o'lk new gunite pool! 5462 SF per appraiser.
Home Details
Home Type
- Single Family
Est. Annual Taxes
- $7,104
Year Built
- Built in 2011
Lot Details
- 0.44 Acre Lot
- Lot Dimensions are 128x150
- Wood Fence
- Landscaped Professionally
- Level Lot
- Sprinklers on Timer
- Few Trees
HOA Fees
- $27 Monthly HOA Fees
Home Design
- Traditional Architecture
- French Architecture
- Slab Foundation
- Composition Shingle Roof
Interior Spaces
- 5,000-5,499 Sq Ft Home
- 5,462 Sq Ft Home
- 2-Story Property
- Smooth Ceilings
- Ceiling height of 9 feet or more
- Fireplace With Gas Starter
- Fireplace in Hearth Room
- Some Wood Windows
- Double Pane Windows
- Window Treatments
- Two Story Entrance Foyer
- Great Room
- Living Room with Fireplace
- 2 Fireplaces
- Breakfast Room
- Dining Room
- Home Office
- Bonus Room
- Play Room
- Keeping Room
- Attic Access Panel
- Laundry Room
Kitchen
- Updated Kitchen
- Eat-In Kitchen
- Breakfast Bar
- Double Oven
- Gas Cooktop
- Microwave
- Dishwasher
- Kitchen Island
- Disposal
Flooring
- Wood
- Partially Carpeted
- Tile
Bedrooms and Bathrooms
- 5 Bedrooms | 2 Main Level Bedrooms
- Primary Bedroom on Main
- En-Suite Bathroom
- Walk-In Closet
- Primary Bathroom is a Full Bathroom
- Dual Vanity Sinks in Primary Bathroom
- Whirlpool Bathtub
- Bathtub With Separate Shower Stall
Home Security
- Monitored
- Fire and Smoke Detector
- Termite Clearance
Parking
- 3 Car Attached Garage
- Side Facing Garage
- Garage Door Opener
- Circular Driveway
Pool
- Heated In Ground Pool
- Pool Equipment or Cover
Outdoor Features
- Patio
Utilities
- Multiple cooling system units
- Central Heating and Cooling System
- Multiple Heating Units
- Heating System Uses Gas
- 220 Volts
- Electric Water Heater
- Cable TV Available
Listing and Financial Details
- Assessor Parcel Number G0231W C00015
Community Details
Overview
- Kimbrough Woods Sec B 3 Subdivision
- Mandatory home owners association
Recreation
- Tennis Courts
- Community Pool
Additional Features
- Clubhouse
- Building Fire Alarm
Ownership History
Purchase Details
Home Financials for this Owner
Home Financials are based on the most recent Mortgage that was taken out on this home.Purchase Details
Home Financials for this Owner
Home Financials are based on the most recent Mortgage that was taken out on this home.Purchase Details
Similar Homes in Germantown, TN
Home Values in the Area
Average Home Value in this Area
Purchase History
| Date | Buyer | Sale Price | Title Company |
|---|---|---|---|
| Rossen David S | $818,000 | Tri State Title Llc | |
| Klimo Paul | $165,000 | None Available | |
| Andrews William H | $180,000 | -- |
Mortgage History
| Date | Status | Borrower | Loan Amount |
|---|---|---|---|
| Previous Owner | Klimo Paul | $745,104 | |
| Previous Owner | Kling Paul | $751,027 | |
| Previous Owner | Klimo Paul | $722,500 |
Property History
| Date | Event | Price | Change | Sq Ft Price |
|---|---|---|---|---|
| 05/01/2019 05/01/19 | Sold | $818,000 | +4.2% | $164 / Sq Ft |
| 02/27/2019 02/27/19 | Pending | -- | -- | -- |
| 02/12/2019 02/12/19 | For Sale | $785,000 | -- | $157 / Sq Ft |
Tax History Compared to Growth
Tax History
| Year | Tax Paid | Tax Assessment Tax Assessment Total Assessment is a certain percentage of the fair market value that is determined by local assessors to be the total taxable value of land and additions on the property. | Land | Improvement |
|---|---|---|---|---|
| 2024 | $7,104 | $209,550 | $34,975 | $174,575 |
| 2023 | $10,956 | $209,550 | $34,975 | $174,575 |
| 2022 | $10,610 | $209,550 | $34,975 | $174,575 |
| 2021 | $10,897 | $209,550 | $34,975 | $174,575 |
| 2020 | $9,501 | $158,350 | $34,975 | $123,375 |
| 2019 | $6,413 | $158,350 | $34,975 | $123,375 |
| 2018 | $6,413 | $158,350 | $34,975 | $123,375 |
| 2017 | $9,628 | $158,350 | $34,975 | $123,375 |
| 2016 | $6,410 | $146,675 | $0 | $0 |
| 2014 | $6,410 | $146,675 | $0 | $0 |
Agents Affiliated with this Home
-
Barbie Dan

Seller's Agent in 2019
Barbie Dan
Ware Jones, REALTORS
(901) 335-7745
41 in this area
234 Total Sales
Map
Source: Memphis Area Association of REALTORS®
MLS Number: 10045868
APN: G0-231W-C0-0015
- 8221 Blair Ln
- 2136 Wentworth Ln
- 2039 Hocking Cove
- 1839 Gray Ridge Cove Unit 4
- 1836 Gray Ridge Cove Unit 18
- 2144 New Meadow Dr
- 1838 Fernspring Cove Unit 36
- 8264 Whispering Pines Cir
- 2128 Allenby Rd
- 1843 Eagle Branch Cove Unit 50
- 8380 Willow Oak Rd
- 1938 Wicklow Way Unit 2
- 2044 Allenby Rd
- 1829 Cove Unit 41
- 1917 Wicklow Way Unit PD
- 8421 Sherman Oaks Dr
- 2307 Kimbrough Woods Place
- 2296 Kimbrough Woods Place
- 1822 Dragonfly Cove Unit 79
- 2177 Woodside Dr
- 8220 Blair Ln
- 8234 Blair Ln
- 8221 Pine Valley Ln
- 8229 Pine Valley Ln
- 8209 Pine Valley Ln
- 8244 Blair Ln
- 2116 Wickersham Ln
- 8241 Pine Valley Ln
- 8197 Pine Valley Ln
- 2114 Seton Place
- 2125 Seton Place
- 2105 Wickersham Ln
- 8254 Blair Ln
- 8251 Pine Valley Ln
- 2128 Wickersham Ln
- 8185 Pine Valley Ln
- 8224 Pine Valley Ln
- 8212 Pine Valley Ln
- 2115 Wickersham Ln
- 2124 Seton Place
